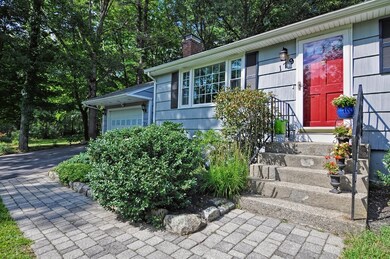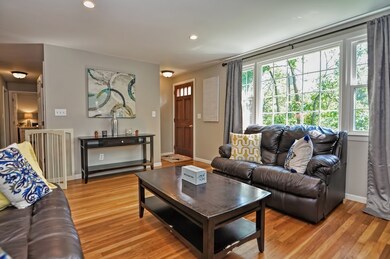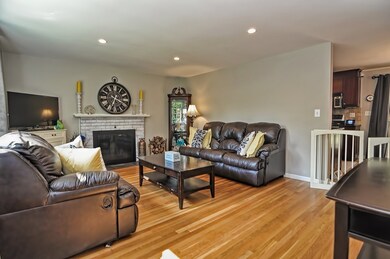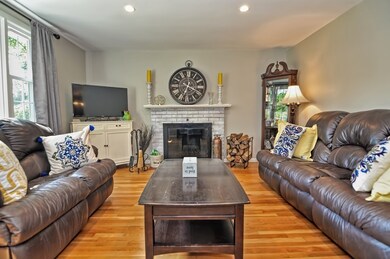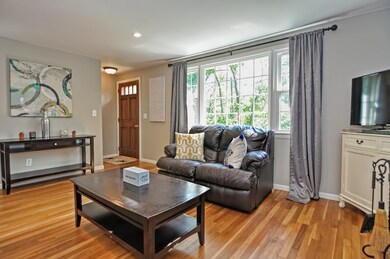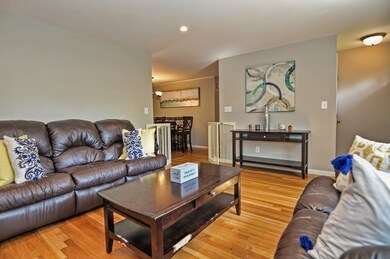
179 Locust St Holliston, MA 01746
Highlights
- Golf Course Community
- Landscaped Professionally
- Ranch Style House
- Robert H. Adams Middle School Rated A
- Wooded Lot
- Wood Flooring
About This Home
As of October 2020Come view this Quintessential New England ranch located in the heart of Holliston near the Sherborn line. This home has been lovingly cared for and boasts a number of upgrades. Renovated gourmet kitchen with an abundance of cherry cabinetry, granite counters, ceramic flooring and SS appliances. Separate dining area with wood flooring and a slider leading out to a patio and a fabulous outdoor entertaining area with a fire pit. Spacious living room features wood flooring, brick fireplace, recessed lighting and a picture window. Three good sized bedrooms with hardwoods complete the first floor. The basement adds significant square footage and is a great space to sprawl out - finished with carpet, a wood stove , storage and the laundry area. A detached over sized garage and storage shed complete this beautiful home!!! All newer blinds, central air, HW tank has been replaced and the house was painted last year. You will find no better value in Holliston- A MUST SEE!!!!
Home Details
Home Type
- Single Family
Est. Annual Taxes
- $6,197
Year Built
- Built in 1965
Lot Details
- 0.41 Acre Lot
- Stone Wall
- Landscaped Professionally
- Wooded Lot
- Property is zoned AR2
Parking
- 1 Car Detached Garage
- Side Facing Garage
- Garage Door Opener
- Driveway
- Open Parking
Home Design
- Ranch Style House
- Frame Construction
- Shingle Roof
- Concrete Perimeter Foundation
Interior Spaces
- 1,032 Sq Ft Home
- Recessed Lighting
- Picture Window
- Sliding Doors
- Living Room with Fireplace
- Electric Dryer Hookup
Kitchen
- Range
- Microwave
- Dishwasher
- Stainless Steel Appliances
- Solid Surface Countertops
Flooring
- Wood
- Wall to Wall Carpet
- Ceramic Tile
Bedrooms and Bathrooms
- 3 Bedrooms
- 1 Full Bathroom
- Bathtub with Shower
- Linen Closet In Bathroom
Finished Basement
- Basement Fills Entire Space Under The House
- Exterior Basement Entry
- Block Basement Construction
- Laundry in Basement
Outdoor Features
- Bulkhead
- Patio
- Outdoor Storage
Utilities
- Forced Air Heating and Cooling System
- 1 Cooling Zone
- 2 Heating Zones
- Heating System Uses Oil
- Pellet Stove burns compressed wood to generate heat
- 100 Amp Service
- Water Heater
- Private Sewer
Listing and Financial Details
- Assessor Parcel Number 526375
Community Details
Recreation
- Golf Course Community
- Park
Additional Features
- No Home Owners Association
- Shops
Ownership History
Purchase Details
Home Financials for this Owner
Home Financials are based on the most recent Mortgage that was taken out on this home.Purchase Details
Home Financials for this Owner
Home Financials are based on the most recent Mortgage that was taken out on this home.Purchase Details
Home Financials for this Owner
Home Financials are based on the most recent Mortgage that was taken out on this home.Purchase Details
Home Financials for this Owner
Home Financials are based on the most recent Mortgage that was taken out on this home.Purchase Details
Home Financials for this Owner
Home Financials are based on the most recent Mortgage that was taken out on this home.Purchase Details
Home Financials for this Owner
Home Financials are based on the most recent Mortgage that was taken out on this home.Similar Homes in the area
Home Values in the Area
Average Home Value in this Area
Purchase History
| Date | Type | Sale Price | Title Company |
|---|---|---|---|
| Not Resolvable | $451,000 | None Available | |
| Not Resolvable | $405,000 | -- | |
| Deed | $286,000 | -- | |
| Deed | $215,000 | -- | |
| Deed | $145,000 | -- | |
| Deed | $146,000 | -- |
Mortgage History
| Date | Status | Loan Amount | Loan Type |
|---|---|---|---|
| Open | $331,000 | New Conventional | |
| Previous Owner | $384,750 | New Conventional | |
| Previous Owner | $297,445 | FHA | |
| Previous Owner | $120,000 | No Value Available | |
| Previous Owner | $228,800 | Purchase Money Mortgage | |
| Previous Owner | $42,900 | No Value Available | |
| Previous Owner | $172,000 | Purchase Money Mortgage | |
| Previous Owner | $130,500 | Purchase Money Mortgage | |
| Previous Owner | $116,800 | Purchase Money Mortgage |
Property History
| Date | Event | Price | Change | Sq Ft Price |
|---|---|---|---|---|
| 10/23/2020 10/23/20 | Sold | $451,000 | +1.6% | $437 / Sq Ft |
| 09/24/2020 09/24/20 | Pending | -- | -- | -- |
| 09/11/2020 09/11/20 | For Sale | $443,900 | +9.6% | $430 / Sq Ft |
| 11/07/2018 11/07/18 | Sold | $405,000 | +1.3% | $392 / Sq Ft |
| 09/13/2018 09/13/18 | Pending | -- | -- | -- |
| 09/06/2018 09/06/18 | For Sale | $399,900 | -- | $388 / Sq Ft |
Tax History Compared to Growth
Tax History
| Year | Tax Paid | Tax Assessment Tax Assessment Total Assessment is a certain percentage of the fair market value that is determined by local assessors to be the total taxable value of land and additions on the property. | Land | Improvement |
|---|---|---|---|---|
| 2021 | $6,729 | $377,000 | $208,800 | $168,200 |
| 2020 | $6,329 | $360,200 | $206,800 | $153,400 |
| 2019 | $6,386 | $331,900 | $179,900 | $152,000 |
| 2018 | $6,197 | $331,900 | $179,900 | $152,000 |
| 2017 | $5,706 | $308,100 | $172,800 | $135,300 |
| 2016 | $5,763 | $306,700 | $172,800 | $133,900 |
| 2015 | $5,248 | $270,800 | $135,600 | $135,200 |
Agents Affiliated with this Home
-
Linda Costa-Kot
L
Seller's Agent in 2020
Linda Costa-Kot
eXp Realty
(401) 954-4825
1 in this area
7 Total Sales
-
Kandi Pitrus

Buyer's Agent in 2020
Kandi Pitrus
Berkshire Hathaway HomeServices Commonwealth Real Estate
(508) 277-0190
1 in this area
173 Total Sales
-
Ellen Sollima

Seller's Agent in 2018
Ellen Sollima
Realty Executives
(508) 243-8481
2 Total Sales
-
Christine Norcross

Buyer's Agent in 2018
Christine Norcross
William Raveis R.E. & Home Services
(781) 929-4994
4 in this area
201 Total Sales
Map
Source: MLS Property Information Network (MLS PIN)
MLS Number: 72390080
APN: HOLL-000011-000004-000140
- 3 Danforth Dr
- 10 Jarr Brook Rd
- 13 Dixon Cir
- 55 Westfield Dr
- 328 Washington St
- 29 Regal St
- 10 Temi Rd
- 14 Day Rd
- 30 Southfield Ln Unit 30
- 38 Turner Rd
- 147 Turner Rd Unit 100
- 324 Western Ave
- 152 Turner Rd Unit 33
- 662 Concord St
- 54 Indian Ridge Rd S
- 6 Finn Way
- 81 Linden St
- 52 Jasper Hill Rd
- 243 Trailside Way
- 10 Ward Ln

