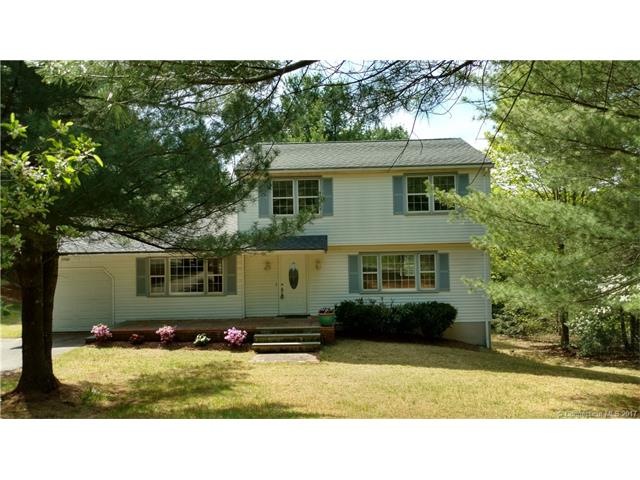
179 Manchester Rd Glastonbury, CT 06033
East Glastonbury NeighborhoodHighlights
- Colonial Architecture
- Deck
- Partially Wooded Lot
- Hopewell School Rated A
- Secluded Lot
- 1 Fireplace
About This Home
As of July 2017Move Right In! Newly renovated Colonial. Brand new kitchen includes tile floors, granite counters, quality cabinets, stainless steel appliances/sink and breakfast bar with openings to dining/living room. Gleaming hardwood floors throughout entire house. Large living room, dining room and den with fireplace. 1st floor laundry and half bath. 3 large bedrooms and full bath on 2nd flr. Updated electrical and mechanical systems. Secluded backyard. 1 car attached garage, large unfinished basement with walkout. Easy access to Glastonbury amenities and Rt2.
Last Agent to Sell the Property
KW Legacy Partners License #RES.0789838 Listed on: 05/16/2017

Last Buyer's Agent
Samantha Lombardo
Agnelli Real Estate License #RES.0783519

Home Details
Home Type
- Single Family
Est. Annual Taxes
- $5,795
Year Built
- Built in 1976
Lot Details
- 1.07 Acre Lot
- Secluded Lot
- Open Lot
- Partially Wooded Lot
Home Design
- Colonial Architecture
- Aluminum Siding
Interior Spaces
- 1,623 Sq Ft Home
- 1 Fireplace
- Concrete Flooring
Kitchen
- Oven or Range
- Electric Range
- Microwave
- Dishwasher
Bedrooms and Bathrooms
- 3 Bedrooms
Unfinished Basement
- Walk-Out Basement
- Basement Fills Entire Space Under The House
Parking
- 1 Car Attached Garage
- Parking Deck
- Driveway
Outdoor Features
- Deck
- Rain Gutters
- Porch
Schools
- Pboe Elementary School
- Glastonbury High School
Utilities
- Baseboard Heating
- Heating System Uses Oil
- Heating System Uses Oil Above Ground
- Private Company Owned Well
- Oil Water Heater
- Cable TV Available
Community Details
- No Home Owners Association
Ownership History
Purchase Details
Home Financials for this Owner
Home Financials are based on the most recent Mortgage that was taken out on this home.Purchase Details
Home Financials for this Owner
Home Financials are based on the most recent Mortgage that was taken out on this home.Purchase Details
Similar Home in the area
Home Values in the Area
Average Home Value in this Area
Purchase History
| Date | Type | Sale Price | Title Company |
|---|---|---|---|
| Warranty Deed | $247,500 | -- | |
| Warranty Deed | $164,500 | -- | |
| Quit Claim Deed | -- | -- | |
| Deed | $202,000 | -- |
Mortgage History
| Date | Status | Loan Amount | Loan Type |
|---|---|---|---|
| Open | $220,000 | Stand Alone Refi Refinance Of Original Loan | |
| Closed | $227,500 | Purchase Money Mortgage | |
| Previous Owner | $345,000 | Reverse Mortgage Home Equity Conversion Mortgage | |
| Previous Owner | $109,750 | No Value Available |
Property History
| Date | Event | Price | Change | Sq Ft Price |
|---|---|---|---|---|
| 07/24/2017 07/24/17 | Sold | $247,500 | -3.3% | $152 / Sq Ft |
| 06/08/2017 06/08/17 | Pending | -- | -- | -- |
| 06/02/2017 06/02/17 | Price Changed | $255,900 | -5.2% | $158 / Sq Ft |
| 05/16/2017 05/16/17 | For Sale | $269,900 | +64.1% | $166 / Sq Ft |
| 01/11/2017 01/11/17 | Sold | $164,500 | +2.8% | $101 / Sq Ft |
| 09/16/2016 09/16/16 | Pending | -- | -- | -- |
| 09/08/2016 09/08/16 | Price Changed | $160,000 | -27.2% | $99 / Sq Ft |
| 08/17/2016 08/17/16 | Price Changed | $219,900 | -6.4% | $135 / Sq Ft |
| 06/17/2016 06/17/16 | For Sale | $235,000 | -- | $145 / Sq Ft |
Tax History Compared to Growth
Tax History
| Year | Tax Paid | Tax Assessment Tax Assessment Total Assessment is a certain percentage of the fair market value that is determined by local assessors to be the total taxable value of land and additions on the property. | Land | Improvement |
|---|---|---|---|---|
| 2025 | $6,855 | $208,800 | $89,400 | $119,400 |
| 2024 | $6,641 | $208,000 | $89,400 | $118,600 |
| 2023 | $6,450 | $208,000 | $89,400 | $118,600 |
| 2022 | $6,240 | $167,300 | $73,800 | $93,500 |
| 2021 | $6,244 | $167,300 | $73,800 | $93,500 |
| 2020 | $6,173 | $167,300 | $73,800 | $93,500 |
| 2019 | $6,083 | $167,300 | $73,800 | $93,500 |
| 2018 | $6,023 | $167,300 | $73,800 | $93,500 |
| 2017 | $5,962 | $159,200 | $73,800 | $85,400 |
| 2016 | $5,795 | $159,200 | $73,800 | $85,400 |
| 2015 | $5,747 | $159,200 | $73,800 | $85,400 |
| 2014 | $5,675 | $159,200 | $73,800 | $85,400 |
Agents Affiliated with this Home
-
Thomas Bienkowski

Seller's Agent in 2017
Thomas Bienkowski
KW Legacy Partners
(860) 573-8046
5 Total Sales
-
Donald Maloney

Seller's Agent in 2017
Donald Maloney
Coldwell Banker Realty
(860) 798-1895
10 Total Sales
-
S
Buyer's Agent in 2017
Samantha Lombardo
Agnelli Real Estate
Map
Source: SmartMLS
MLS Number: G10222006
APN: GLAS-000009I-004160-W000005
- 91 Copley Rd Unit 91
- 318 Three Mile Rd
- 105 Crosby Rd
- 97 Crosby Rd
- 96 Crosby Rd
- 202 High Wood Dr
- 931 Chestnut Hill Rd
- 185 Paxton Way
- 497 Eastbury Hill Rd
- 49 Thompson St
- 106 Paxton Way
- 32 Fawn Run
- 456 Thompson St
- 136 Shoddy Mill Rd
- 823 Mott Hill Rd
- 1617 New London Turnpike
- 981 Hopewell Rd
- 258 Woodland St
- 194 Woodland St
- 25 Uplands Way Unit 25
