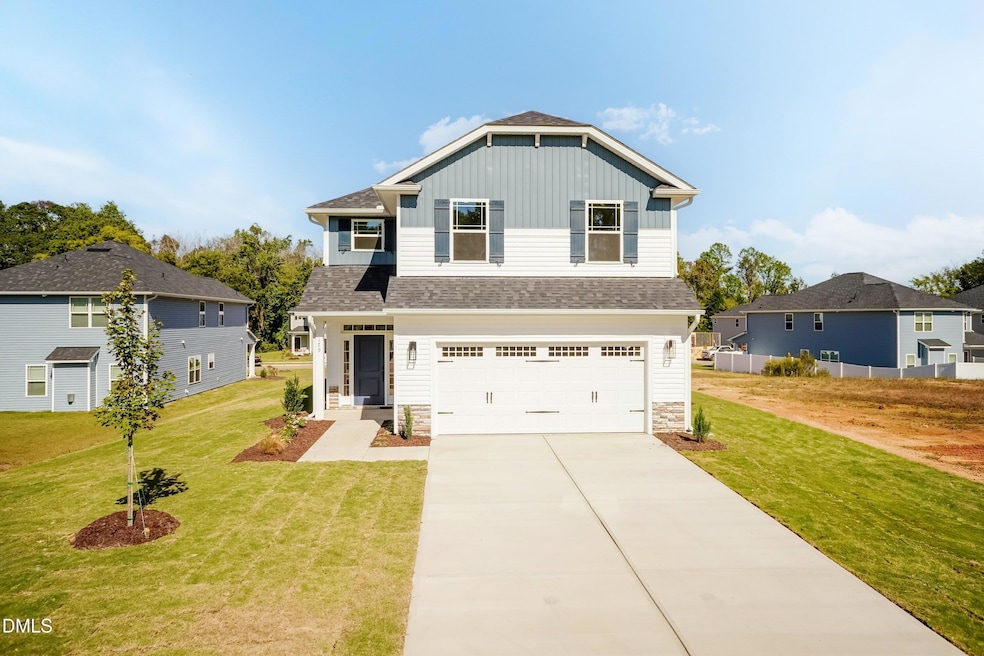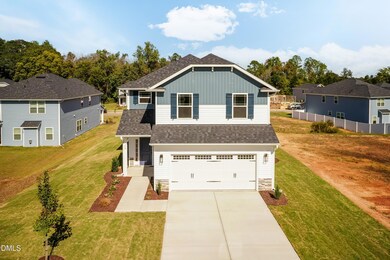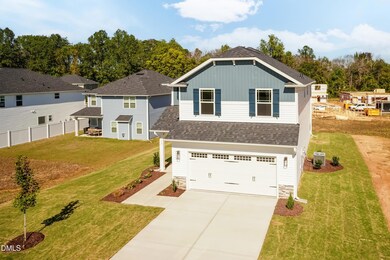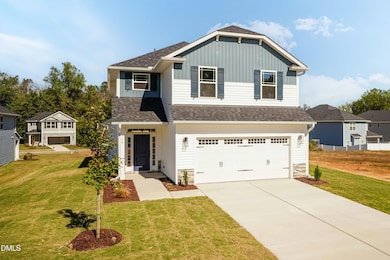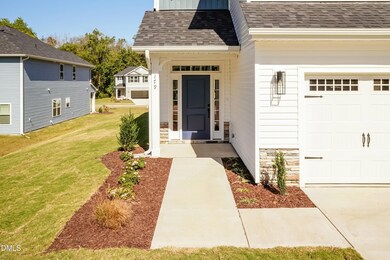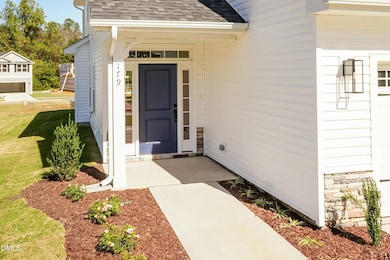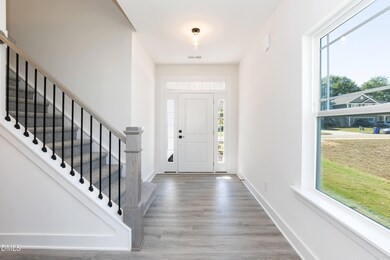179 New Twin Branch Ct Smithfield, NC 27577
Estimated payment $1,954/month
Highlights
- New Construction
- Loft
- 2 Car Attached Garage
- Traditional Architecture
- 1 Fireplace
- Crown Molding
About This Home
🚧 HOME MOVE-IN READY 🏡
Builder is offering $10,000 Flex Cash and Closing Costs Covered minus Prepaids When Using Preferred Lender. On Conventional Loan builder is offering $10,000 Flex Cash with Closing cost. Spacious 4-Bedroom Home with Open Concept Living & Designer Finishes Welcome to the Adams Homes 2408 floor plan — a beautifully designed 4-bedroom, 2.5-bath home offering a perfect blend of comfort, style, and functionality. This home features a large kitchen with a center island, huge walk-in pantry, and Frigidaire Gallery appliances, ideal for both everyday living and entertaining. The open concept design flows effortlessly into the adjoining dining area, highlighted by crown molding and elegant wainscoting. Upstairs, you'll find a generous loft area and three spacious bedrooms, along with the convenience of an upstairs laundry room. The luxurious master suite boasts tray ceilings, crown molding, a large walk-in closet, and a spa-like ensuite bath with a double vanity, oversized walk-in shower, and linen closet. Enjoy outdoor living with a large yard and a covered patio — perfect for relaxing or entertaining guests. Don't miss this stunning home that combines thoughtful design with upscale details in every room!
Open House Schedule
-
Sunday, December 21, 202512:00 to 6:00 pm12/21/2025 12:00:00 PM +00:0012/21/2025 6:00:00 PM +00:00Add to Calendar
-
Monday, December 22, 20252:00 to 4:00 pm12/22/2025 2:00:00 PM +00:0012/22/2025 4:00:00 PM +00:00Add to Calendar
Home Details
Home Type
- Single Family
Year Built
- Built in 2025 | New Construction
HOA Fees
- $29 Monthly HOA Fees
Parking
- 2 Car Attached Garage
- 2 Open Parking Spaces
Home Design
- Home is estimated to be completed on 7/31/25
- Traditional Architecture
- Entry on the 1st floor
- Slab Foundation
- Architectural Shingle Roof
- Vinyl Siding
- Stone Veneer
Interior Spaces
- 2,408 Sq Ft Home
- 2-Story Property
- Crown Molding
- 1 Fireplace
- Family Room
- Dining Room
- Loft
- Scuttle Attic Hole
- Laundry Room
Kitchen
- Free-Standing Electric Range
- Microwave
- Dishwasher
Flooring
- Carpet
- Laminate
- Luxury Vinyl Tile
Bedrooms and Bathrooms
- 4 Bedrooms
- Primary bedroom located on second floor
Schools
- W Smithfield Elementary School
- Smithfield Middle School
- Smithfield Selma High School
Additional Features
- Rain Gutters
- 6,970 Sq Ft Lot
- Forced Air Heating and Cooling System
Community Details
- Association fees include storm water maintenance
- Neighbors And Associates Association, Phone Number (919) 701-2854
- Built by Adams Homes
- Elk Creek West Subdivision
Listing and Financial Details
- Assessor Parcel Number 15109013Q
Map
Home Values in the Area
Average Home Value in this Area
Tax History
| Year | Tax Paid | Tax Assessment Tax Assessment Total Assessment is a certain percentage of the fair market value that is determined by local assessors to be the total taxable value of land and additions on the property. | Land | Improvement |
|---|---|---|---|---|
| 2025 | $679 | $70,000 | $70,000 | $0 |
| 2024 | $558 | $45,000 | $45,000 | $0 |
Property History
| Date | Event | Price | List to Sale | Price per Sq Ft |
|---|---|---|---|---|
| 07/10/2025 07/10/25 | Price Changed | $355,550 | +1.4% | $148 / Sq Ft |
| 05/10/2025 05/10/25 | For Sale | $350,550 | -- | $146 / Sq Ft |
Source: Doorify MLS
MLS Number: 10095625
APN: 15I09013Q
- 347 Hopewell Branch Ct
- 313 Hopewell Branch Ct
- 383 Hopewell Branch Ct
- 369 Hopewell Branch Ct
- 359 Hopewell Branch Ct
- 243 New Twin Branch Ct
- 279 Hopewell Branch Ct
- Plan 2121 at Elk Creek
- Plan 2913 at Elk Creek
- Plan 2408 at Elk Creek
- Plan 2131 at Elk Creek
- Plan 2307 at Elk Creek
- Plan 2628 at Elk Creek
- Plan 1643 at Elk Creek
- Plan 3030 at Elk Creek
- Plan 3105 at Elk Creek
- Plan 2709 at Elk Creek
- 251 Hopewell Branch Ct
- 237 Hopewell Branch Ct
- 301 Hopewell Branch Ct
- 2222 Nc-210
- 2222 N Carolina 210
- 33 35 Brantley Cir
- 33 Brantley Cir
- 329 W Saltgrass Ln
- 1779 Crantock Rd
- 361 W Saltgrass Ln
- 365 W Saltgrass Ln
- 27 Ridgemoore Ct
- 296 Thompson Overlook Way
- 261 Lily Patch Ln
- 257 Lily Patch Ln
- 233 Lily Patch Ln
- 229 Lily Patch Ln
- 213 Lily Patch Ln
- 187 N Finley Landing Pkwy
- 204 Britt St
- 184 N Finley Landing Pkwy
- 52 Shining Pearl Ct
- 214 Sunset Pointe Dr
