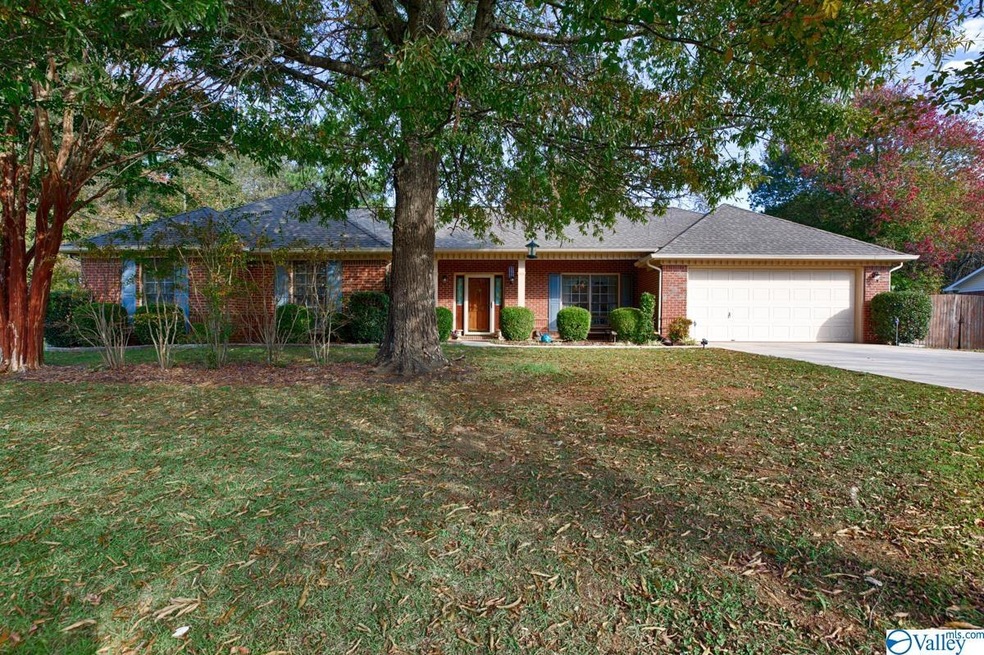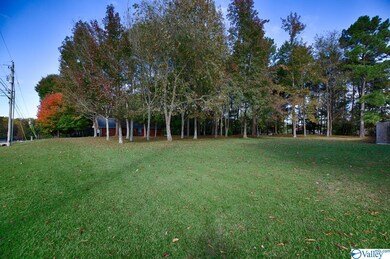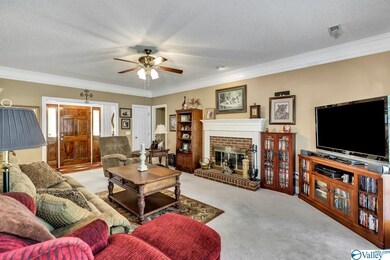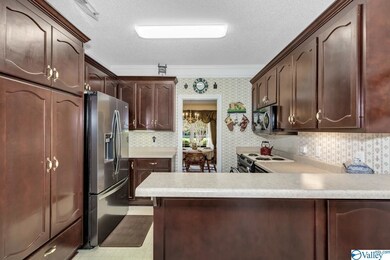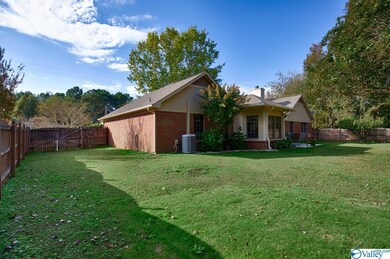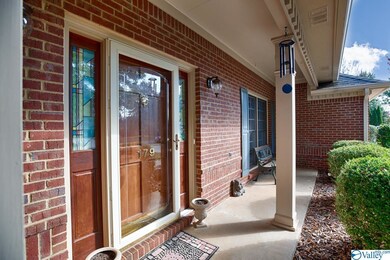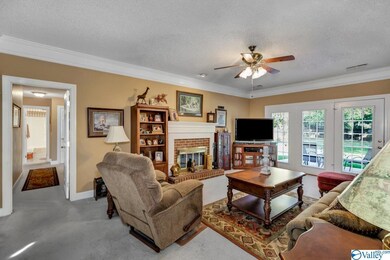
179 Raspberry Way Madison, AL 35757
Harvest-Cluttsville NeighborhoodHighlights
- 0.88 Acre Lot
- Wooded Lot
- No HOA
- Endeavor Elementary School Rated A-
- Outdoor Fireplace
- Covered patio or porch
About This Home
As of November 2021Imagine living in this Delightful 4BDRM/2Bath home nestled in a lovely Community. Home Features a welcoming entrance into the Spacious G/Room with Cozy Wood Burning FP, a Sep D/Room perfect for Entertaining. Your certain to enjoy the Kitchen space with plenty of Cabinets/Counter Space and the Breakfast Nook has abundant Natural Light with Bay Window. You'll surely appreciate the Generous Master B/Room and GlamBath with Dbl/Vanities ad Whirlpool Bath for Relaxing. If you are searching for a large outdoor space, which is Rare, you have found it! This Property includes the Adjacent Lot and together the grounds are Impressive and Impeccable in a Peaceful environment. Endless possibilities await
Last Agent to Sell the Property
June Ann McKelvey
CRYE-LEIKE REALTORS - Madison License #95044 Listed on: 11/05/2021
Home Details
Home Type
- Single Family
Est. Annual Taxes
- $1,629
Year Built
- Built in 1997
Lot Details
- 0.88 Acre Lot
- Privacy Fence
- Wooded Lot
Parking
- 2 Car Attached Garage
- Front Facing Garage
- Garage Door Opener
Home Design
- Slab Foundation
Interior Spaces
- 2,021 Sq Ft Home
- Property has 1 Level
- Wood Burning Fireplace
Kitchen
- Oven or Range
- Microwave
- Dishwasher
Bedrooms and Bathrooms
- 4 Bedrooms
- 2 Full Bathrooms
Outdoor Features
- Covered patio or porch
- Outdoor Fireplace
Schools
- Monrovia Elementary School
- Sparkman High School
Utilities
- Central Heating and Cooling System
- Septic Tank
Community Details
- No Home Owners Association
- Beverlys Place Subdivision
Listing and Financial Details
- Legal Lot and Block 5 / 2
- Assessor Parcel Number 1503050003068.057
Ownership History
Purchase Details
Home Financials for this Owner
Home Financials are based on the most recent Mortgage that was taken out on this home.Similar Homes in Madison, AL
Home Values in the Area
Average Home Value in this Area
Purchase History
| Date | Type | Sale Price | Title Company |
|---|---|---|---|
| Deed | $336,985 | Lanier Ford Shaver & Payne Pc |
Mortgage History
| Date | Status | Loan Amount | Loan Type |
|---|---|---|---|
| Open | $50,000 | No Value Available | |
| Previous Owner | $70,000 | New Conventional |
Property History
| Date | Event | Price | Change | Sq Ft Price |
|---|---|---|---|---|
| 03/05/2025 03/05/25 | Rented | $1,995 | -0.3% | -- |
| 02/10/2025 02/10/25 | Off Market | $2,000 | -- | -- |
| 12/04/2024 12/04/24 | For Rent | $2,000 | 0.0% | -- |
| 11/30/2021 11/30/21 | Sold | $324,900 | +1.6% | $161 / Sq Ft |
| 11/07/2021 11/07/21 | Pending | -- | -- | -- |
| 11/05/2021 11/05/21 | For Sale | $319,900 | -- | $158 / Sq Ft |
Tax History Compared to Growth
Tax History
| Year | Tax Paid | Tax Assessment Tax Assessment Total Assessment is a certain percentage of the fair market value that is determined by local assessors to be the total taxable value of land and additions on the property. | Land | Improvement |
|---|---|---|---|---|
| 2024 | $1,629 | $45,440 | $10,000 | $35,440 |
| 2023 | $1,569 | $43,800 | $10,000 | $33,800 |
| 2022 | $728 | $21,520 | $3,040 | $18,480 |
| 2021 | $642 | $19,040 | $1,600 | $17,440 |
| 2020 | $595 | $17,760 | $1,600 | $16,160 |
| 2019 | $565 | $16,910 | $1,600 | $15,310 |
| 2018 | $544 | $16,340 | $0 | $0 |
| 2017 | $544 | $16,340 | $0 | $0 |
| 2016 | $544 | $16,340 | $0 | $0 |
| 2015 | $544 | $16,340 | $0 | $0 |
| 2014 | $527 | $15,880 | $0 | $0 |
Agents Affiliated with this Home
-
Lisa Elliott

Seller's Agent in 2025
Lisa Elliott
Market Group Real Estate
(256) 640-9099
3 in this area
26 Total Sales
-
Steve Elliott
S
Seller Co-Listing Agent in 2025
Steve Elliott
Market Group Real Estate
(937) 607-2590
3 Total Sales
-

Seller's Agent in 2021
June Ann McKelvey
Crye-Leike
-
Tracy Gallimore

Seller Co-Listing Agent in 2021
Tracy Gallimore
Crye-Leike
(256) 990-3043
4 in this area
81 Total Sales
Map
Source: ValleyMLS.com
MLS Number: 1794858
APN: 15-03-05-0-003-068.015
- 105 Persimmon Cir
- 115 Greenwood Cir
- 209 Leslie Ln
- 101 Hayloft Ct
- 108 Buckskin Ct
- 143 Raspberry Way
- 142 Raspberry Way
- 104 Eleanor Ave
- 121 Lincarrie Ln
- 217 Sweet Bay Ct
- 104 John Walker Cir Unit A,B,C,D
- 136 Dexter Cir
- 114 Silverleaf Dr
- 409 Usher Rd
- 899 Pine Grove Rd
- 178 Dexter Cir
- 355 Orvil Smith Rd
- 250 Smith Dr
- 117 Duskwood Dr
- 119 Duskwood Dr
