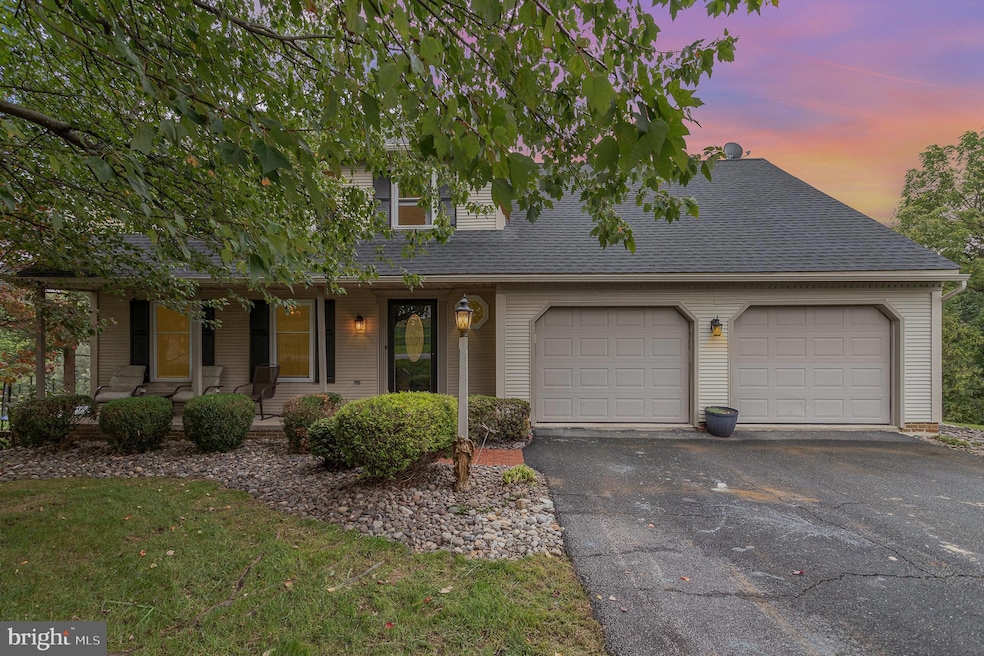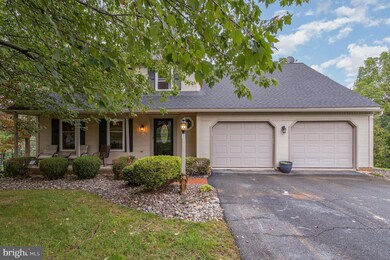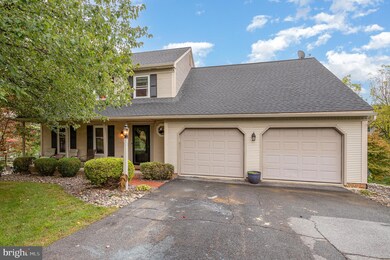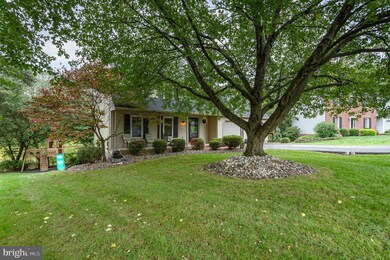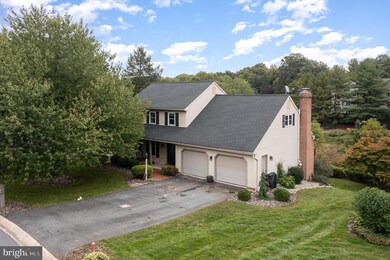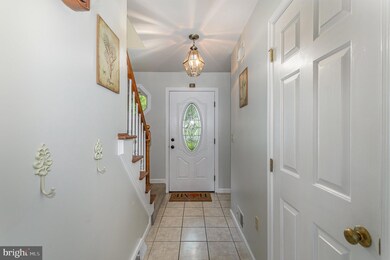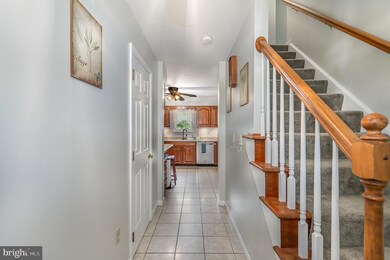
179 Ridings Way Lancaster, PA 17601
East Hempfield NeighborhoodHighlights
- View of Trees or Woods
- Colonial Architecture
- Cathedral Ceiling
- Centerville Elementary School Rated A-
- Deck
- Backs to Trees or Woods
About This Home
As of January 2025Welcome to 179 Ridings Way, a beautifully appointed 4-bedroom, 3.5-bath home nestled in the Hilltop Farms development. As you step inside, you'll be greeted by a spacious entertainment area featuring cathedral ceilings and a cozy fireplace, creating a warm and inviting atmosphere. The double doors lead you out to a HUGE deck that overlooks the lush natural surroundings, perfect for enjoying morning coffee or hosting gatherings under the stars. The thoughtfully designed layout includes a formal dining room that flows seamlessly into the kitchen. A two-car garage provides easy access just off the kitchen, enhancing daily convenience. The versatile basement is a standout feature, with one side perfect for activities and leisure, while the other offers generous storage. With four bedrooms, there's plenty of space for family, guests, or a home office. Outdoor living is a highlight here, with both upper and lower decks designed for entertaining or simply enjoying the sounds of nature. The recent addition of river rock around the property ensures minimal yard maintenance, allowing you more time to relax and appreciate your surroundings. Set in a quiet yet accessible location, this home is just a few minutes? drive from routes 30 and 283, providing easy access to local shopping and dining while retaining a serene retreat feel. Come explore the possibilities!
Last Agent to Sell the Property
Berkshire Hathaway HomeServices Homesale Realty License #RS335102 Listed on: 10/03/2024

Home Details
Home Type
- Single Family
Est. Annual Taxes
- $5,366
Year Built
- Built in 1987
Lot Details
- 0.26 Acre Lot
- Backs to Trees or Woods
- Property is in excellent condition
Parking
- 2 Car Direct Access Garage
- Front Facing Garage
- Garage Door Opener
- Driveway
Home Design
- Colonial Architecture
- Block Foundation
- Poured Concrete
- Shingle Roof
- Composition Roof
- Vinyl Siding
- Stick Built Home
Interior Spaces
- Property has 3 Levels
- Wet Bar
- Built-In Features
- Cathedral Ceiling
- Skylights
- Fireplace Mantel
- Brick Fireplace
- Insulated Windows
- Window Screens
- Formal Dining Room
- Views of Woods
- Storm Doors
Kitchen
- Breakfast Area or Nook
- Eat-In Kitchen
- Stove
- Built-In Microwave
- Dishwasher
- Kitchen Island
- Disposal
Flooring
- Carpet
- Vinyl
Bedrooms and Bathrooms
- 4 Bedrooms
Laundry
- Laundry on upper level
- Dryer
- Washer
Partially Finished Basement
- Heated Basement
- Walk-Out Basement
- Rear Basement Entry
- Shelving
- Basement with some natural light
Outdoor Features
- Deck
- Playground
- Play Equipment
- Porch
Utilities
- Central Air
- Heat Pump System
- 200+ Amp Service
- Electric Water Heater
- Cable TV Available
Community Details
- No Home Owners Association
- Hilltop Farms Subdivision
Listing and Financial Details
- Assessor Parcel Number 290-22646-0-0000
Ownership History
Purchase Details
Home Financials for this Owner
Home Financials are based on the most recent Mortgage that was taken out on this home.Similar Homes in Lancaster, PA
Home Values in the Area
Average Home Value in this Area
Purchase History
| Date | Type | Sale Price | Title Company |
|---|---|---|---|
| Deed | $249,900 | None Available |
Mortgage History
| Date | Status | Loan Amount | Loan Type |
|---|---|---|---|
| Open | $100,000 | New Conventional | |
| Closed | $21,901 | New Conventional | |
| Open | $222,832 | FHA | |
| Closed | $199,900 | New Conventional | |
| Previous Owner | $53,000 | Credit Line Revolving |
Property History
| Date | Event | Price | Change | Sq Ft Price |
|---|---|---|---|---|
| 01/13/2025 01/13/25 | Sold | $409,000 | -2.6% | $146 / Sq Ft |
| 10/08/2024 10/08/24 | Pending | -- | -- | -- |
| 10/03/2024 10/03/24 | Price Changed | $420,000 | +5.0% | $150 / Sq Ft |
| 10/03/2024 10/03/24 | For Sale | $399,900 | +60.0% | $143 / Sq Ft |
| 01/28/2014 01/28/14 | Sold | $249,900 | -9.1% | $89 / Sq Ft |
| 12/24/2013 12/24/13 | Pending | -- | -- | -- |
| 10/28/2013 10/28/13 | For Sale | $274,900 | -- | $98 / Sq Ft |
Tax History Compared to Growth
Tax History
| Year | Tax Paid | Tax Assessment Tax Assessment Total Assessment is a certain percentage of the fair market value that is determined by local assessors to be the total taxable value of land and additions on the property. | Land | Improvement |
|---|---|---|---|---|
| 2024 | $5,217 | $241,400 | $63,200 | $178,200 |
| 2023 | $5,113 | $241,400 | $63,200 | $178,200 |
| 2022 | $4,972 | $241,400 | $63,200 | $178,200 |
| 2021 | $4,893 | $241,400 | $63,200 | $178,200 |
| 2020 | $4,893 | $241,400 | $63,200 | $178,200 |
| 2019 | $4,810 | $241,400 | $63,200 | $178,200 |
| 2018 | $947 | $241,400 | $63,200 | $178,200 |
| 2017 | $4,613 | $183,200 | $42,500 | $140,700 |
| 2016 | $4,613 | $183,200 | $42,500 | $140,700 |
| 2015 | $926 | $183,200 | $42,500 | $140,700 |
| 2014 | $3,441 | $183,200 | $42,500 | $140,700 |
Agents Affiliated with this Home
-
Jacob Ziegler

Seller's Agent in 2025
Jacob Ziegler
Berkshire Hathaway HomeServices Homesale Realty
(717) 598-4972
1 in this area
117 Total Sales
-
Emillie Albrecht

Buyer's Agent in 2025
Emillie Albrecht
Real of Pennsylvania
(410) 218-3157
2 in this area
351 Total Sales
-
Jim Pappas

Seller's Agent in 2014
Jim Pappas
Berkshire Hathaway HomeServices Homesale Realty
2 in this area
30 Total Sales
-

Buyer's Agent in 2014
Marilyn Berger
Keller Williams Elite
(717) 468-0407
Map
Source: Bright MLS
MLS Number: PALA2058228
APN: 290-22646-0-0000
- 127 Winding Hill Dr
- 222 Winding Hill Dr
- 2504 Brookside Dr
- 2705 Spring Valley Rd
- 1344 Jasmine Ln
- 1350 Hyde Park Dr
- 2904 Spring Valley Rd
- 2958 Hearthside Ln
- 1414 Hammock Way
- 2600 Spring Valley Rd
- 2969 Hearthside Ln
- 733 Dorsea Rd
- 910 Pennwood Cir
- 1116 Devonshire Rd
- 944 Edinburgh Dr
- 1809 Risser Ln
- 56 Peacock Dr
- 660 Lawrence Blvd Unit DEVONSHIRE
- 660 Lawrence Blvd Unit MAGNOLIA
- 660 Lawrence Blvd Unit ADDISON
