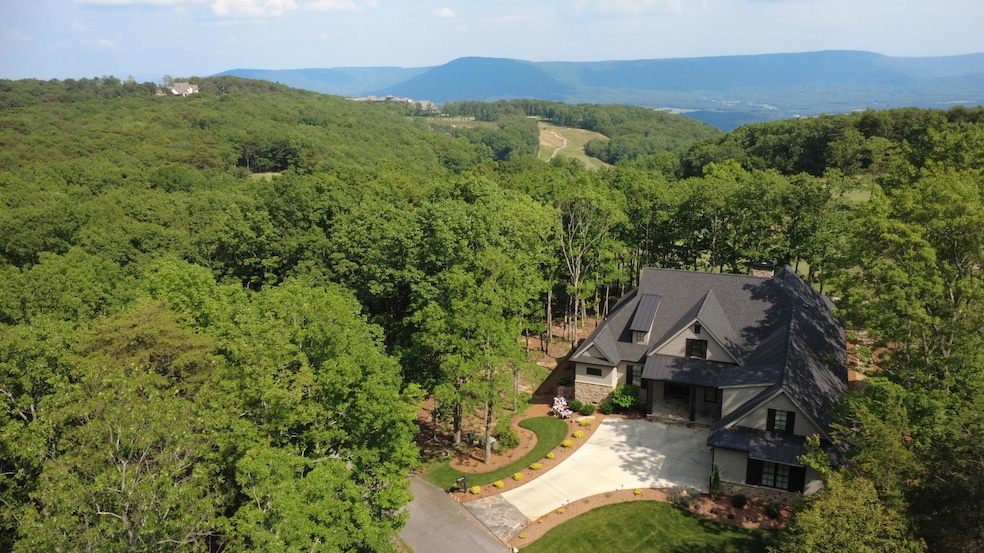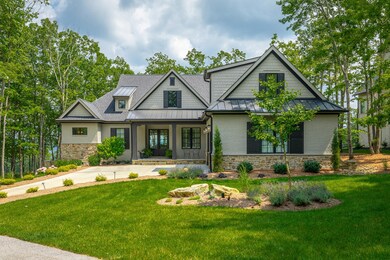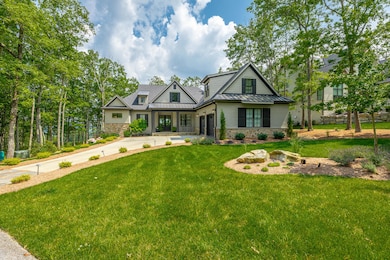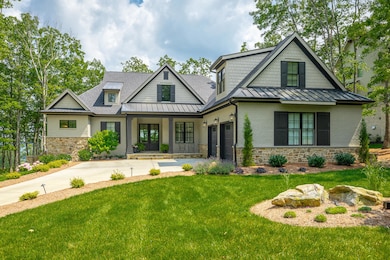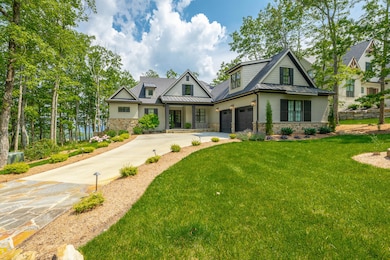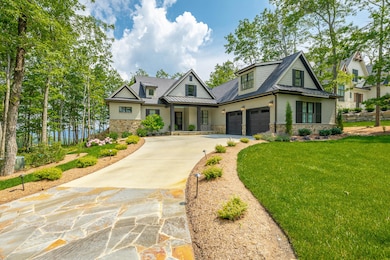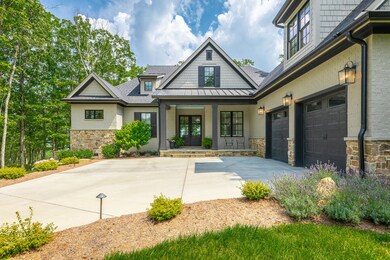179 Rushing Water Trail Rising Fawn, GA 30738
Rising Fawn NeighborhoodEstimated payment $10,305/month
Highlights
- On Golf Course
- Gated Community
- Freestanding Bathtub
- Fairyland Elementary School Rated A-
- Open Floorplan
- Outdoor Fireplace
About This Home
Perched in the exclusive Cascades enclave of McLemore Resort, 179 Rushing Water Trail is a breathtaking 3 Bedroom, 3 Bathroom custom home, designed and constructed in 2022. Spanning 3,271 sq. ft. of interior living space and 877 sq. ft. of exceptional outdoor living areas, this single-level mountain retreat blends modern luxury with the serene beauty of Lookout Mountain. Overlooking the 9th fairway of the acclaimed Highlands Course, with distant vistas of the iconic 6th hole—a dramatic par 5 straddling highlands and canyon—this all-masonry residence, crafted with painted brick and authentic stone, embodies the essence of mountaintop golf resort living. [Interior Elegance] Step through double front doors into a light-filled entry foyer where your eye is immediately drawn to the sliding glass doors that perfectly frame golf course and canyon views. This open-concept custom home, a collaboration between architect, builder, and homeowners, boasts 10-foot ceilings, 8-foot solid core doors, real hardwood floors, and abundant windows that bathe every room in natural light. The heart of the home is a chef's Kitchen, featuring an oversized island for casual dining, quartz countertops, tiled backsplash, walk-in pantry, and premium stainless appliances, including a 5-burner gas cooktop, wall oven, microwave, dishwasher, and French door refrigerator. A wet bar with wine fridge and abundant built-in cabinetry elevate entertaining just steps away from the outdoor dining area. Not one, but two Owner Suites offer private retreats: the first (14' x 19') features an ensuite with a zero-entry tiled shower, free-standing tub, dual vanities, and oversized walk-in, custom closet; the second (14' x 18') includes a zero-entry shower, honed granite countertops, and walk-in closet with custom shelving. The spacious Great Room boasts a wood beamed ceiling and floor to ceiling custom built-ins. A third Bedroom and full Guest Bath are tucked near the owner's entry and Laundry Room, providing and Laundry Room, providing privacy. Above the two-car Garage, a versatile Bonus Roomperfect as a home theater, fourth bedroom, or fitness spaceadds flexibility. [Outdoor Oasis] Designed for seamless indoor-outdoor living, the home features multi-level flagstone porches, including a covered front porch and a rear entertaining area with a wood-burning fireplace. Views of the golf course and McLemore's dramatic landscapes captivate from nearly every vantage point. The gently sloping lot measures .38 acre and features a meticulously landscaped yard equipped with an irrigation system. [Effortless Living & Investment Potential] The garage, with minimal steps, includes built-in storage, a workbench, utility sink, electric vehicle charging station, and separate garage doors. Eligible for McLemore's Stay-and-Play rental program, this home offers a lucrative opportunity to share this mountain retreat with guests through the club-managed program, blending lifestyle with investment. Other features include whole-house water filtration and generator. [McLemore Resort: A Lifestyle Unmatched] Nestled atop Lookout Mountain, McLemore Resort overlooks historic McLemore Cove and Pigeon Mountain, offering a lifestyle of unparalleled luxury. Home to two world-class golf coursesthe Rees Jones and Bill Bergin-designed Highlands Course and The Keepplus a 6-hole short course (The Cairn), a 9-hole putting course, golf shop, and driving range, McLemore is a golfer's paradise, with its 18th hole ranked "Best Since 2000" by Golf Digest. Beyond golf, enjoy the Cloudland at McLemore Resort (Curio Collection by Hilton), featuring restaurants, an infinity pool, and spa; the $11 million clubhouse with fine dining at The Creag; and a pavilion for community events. Surrounded by state parks, hiking trails, waterfalls, and botanical preserves, McLemore is an outdoor enthusiast's haven. The HOA provides weekly trash pickup and 24/7 security for worry-free living. [Prime Location] Just 30 minutes fromChattanoogavoted "Best Town in America" by Outside Magazineand a 2-hour drive from Atlanta, Nashville, Knoxville, and Birmingham, this home offers both seclusion and accessibility. [YourMountain Retreat Awaits] 179 Rushing Water Trail is more than a home; it's a gateway to a vibrant, luxurious mountain lifestyle. Schedule your private tour today to experience the magic of McLemore and claim this extraordinary residence as your own.
Home Details
Home Type
- Single Family
Est. Annual Taxes
- $7,735
Year Built
- Built in 2022
Lot Details
- 0.38 Acre Lot
- Property fronts a private road
- On Golf Course
- Landscaped
- Native Plants
- Rectangular Lot
- Gentle Sloping Lot
- Few Trees
- Private Yard
- Back and Front Yard
HOA Fees
- $225 Monthly HOA Fees
Parking
- 2 Car Attached Garage
- Parking Available
- Side Facing Garage
- Garage Door Opener
- Driveway
- Off-Street Parking
Property Views
- Golf Course
- Woods
- Canyon
- Mountain
Home Design
- Brick Exterior Construction
- Brick Foundation
- Block Foundation
- Shingle Roof
- Asphalt Roof
- Stone
Interior Spaces
- 3,271 Sq Ft Home
- 1-Story Property
- Open Floorplan
- Built-In Features
- Bookcases
- Beamed Ceilings
- Tray Ceiling
- High Ceiling
- Ceiling Fan
- Recessed Lighting
- Chandelier
- Wood Burning Fireplace
- Low Emissivity Windows
- Insulated Windows
- Shades
- Plantation Shutters
- Aluminum Window Frames
- Entrance Foyer
- Great Room
- Home Office
- Bonus Room
- Storage
- Unfinished Attic
Kitchen
- Breakfast Area or Nook
- Eat-In Kitchen
- Walk-In Pantry
- Built-In Convection Oven
- Gas Cooktop
- Recirculated Exhaust Fan
- Microwave
- Plumbed For Ice Maker
- Dishwasher
- Wine Cooler
- Stainless Steel Appliances
- ENERGY STAR Qualified Appliances
- Kitchen Island
- Granite Countertops
- Disposal
Flooring
- Wood
- Carpet
- Tile
Bedrooms and Bathrooms
- 3 Bedrooms
- Split Bedroom Floorplan
- En-Suite Bathroom
- Walk-In Closet
- 3 Full Bathrooms
- Double Vanity
- Freestanding Bathtub
- Soaking Tub
- Separate Shower
Laundry
- Laundry Room
- Laundry in Hall
- Laundry on main level
- Washer and Electric Dryer Hookup
Home Security
- Smart Thermostat
- Fire and Smoke Detector
Accessible Home Design
- Enhanced Accessible Features
- Accessible Doors
Eco-Friendly Details
- Smart Irrigation
Outdoor Features
- Covered Patio or Porch
- Outdoor Fireplace
- Rain Gutters
Schools
- Fairyland Elementary School
- Chattanooga Valley Middle School
- Ridgeland High School
Utilities
- Dehumidifier
- Multiple cooling system units
- Central Heating and Cooling System
- Heat Pump System
- Vented Exhaust Fan
- Underground Utilities
- Power Generator
- Propane
- Water Heater
- Water Purifier
- Fuel Tank
- Private Sewer
- High Speed Internet
- Cable TV Available
Listing and Financial Details
- Assessor Parcel Number 0224 028
Community Details
Overview
- Association fees include ground maintenance, trash
- $30,000 Other Monthly Fees
- Mclemore Subdivision
- On-Site Maintenance
- Electric Vehicle Charging Station
- Pond in Community
Recreation
- Golf Course Community
Security
- Resident Manager or Management On Site
- Gated Community
Map
Home Values in the Area
Average Home Value in this Area
Tax History
| Year | Tax Paid | Tax Assessment Tax Assessment Total Assessment is a certain percentage of the fair market value that is determined by local assessors to be the total taxable value of land and additions on the property. | Land | Improvement |
|---|---|---|---|---|
| 2024 | $8,210 | $380,840 | $80,000 | $300,840 |
| 2023 | $8,052 | $365,720 | $80,000 | $285,720 |
| 2022 | $418 | $18,000 | $18,000 | $0 |
| 2021 | $463 | $18,000 | $18,000 | $0 |
| 2020 | $480 | $18,000 | $18,000 | $0 |
| 2019 | $490 | $18,000 | $18,000 | $0 |
| 2018 | $476 | $18,000 | $18,000 | $0 |
| 2017 | $539 | $18,000 | $18,000 | $0 |
| 2016 | $440 | $18,000 | $18,000 | $0 |
| 2015 | $781 | $30,000 | $30,000 | $0 |
| 2014 | $757 | $30,000 | $30,000 | $0 |
| 2013 | -- | $74,800 | $74,800 | $0 |
Property History
| Date | Event | Price | List to Sale | Price per Sq Ft |
|---|---|---|---|---|
| 09/23/2025 09/23/25 | Price Changed | $1,790,000 | -5.8% | $547 / Sq Ft |
| 06/19/2025 06/19/25 | For Sale | $1,900,000 | -- | $581 / Sq Ft |
Purchase History
| Date | Type | Sale Price | Title Company |
|---|---|---|---|
| Warranty Deed | $148,000 | -- | |
| Deed | -- | -- | |
| Deed | $124,900 | -- | |
| Deed | -- | -- |
Source: Greater Chattanooga REALTORS®
MLS Number: 1515029
APN: 0224-028
- 159 Eagle Creek Trail
- 0 Rushing Water Trail Unit 1521199
- 0 Rushing Water Trail Unit 1507924
- 0 Rushing Water Trail Unit RTC2999988
- 0 Rushing Water Trail Unit 1520903
- 0 Rushing Water Trail Unit 1519027
- 0 Rushing Water Trail Unit 10465145
- 0 Sunshine Tr Unit 1510718
- 0 Sunshine Tr Unit RTC2866645
- 0 Sunshine Ln
- 70 Canyon Villa Ln
- I-3 Arrow Ranch Rd
- 835 Rushing Water Trail
- 717 Rushing Water Trail
- 38 + - Acres On Ga Hwy 157
- 49 Challenger Way
- 8 Heather Ln
- Acacia Plan at McLemore Resort
- Heather II Plan at McLemore Resort
- Alden Plan at McLemore Resort
- 607 Castle Dr
- 26 Enloe St
- 4575 Georgia 136
- 51 Lake Terrace Dr
- 267 Mike's Ln
- 88 Brown Estates Dr
- 4582 Highway N 27
- 213 Hilltop Dr
- 324 Avenue of The Oaks
- 1185 Johnson Rd Unit Johnson
- 22 Ridgeland Cir
- 1654 Old Hwy 27
- 55 Lost Creek Dr
- 57 Tranquility Dr
- 327 Draft St
- 10 Draught St
- 2 Mother Goose Village
- 730 Roberta Dr
- 809 Lynn Ln
- 8 Kay Dr
