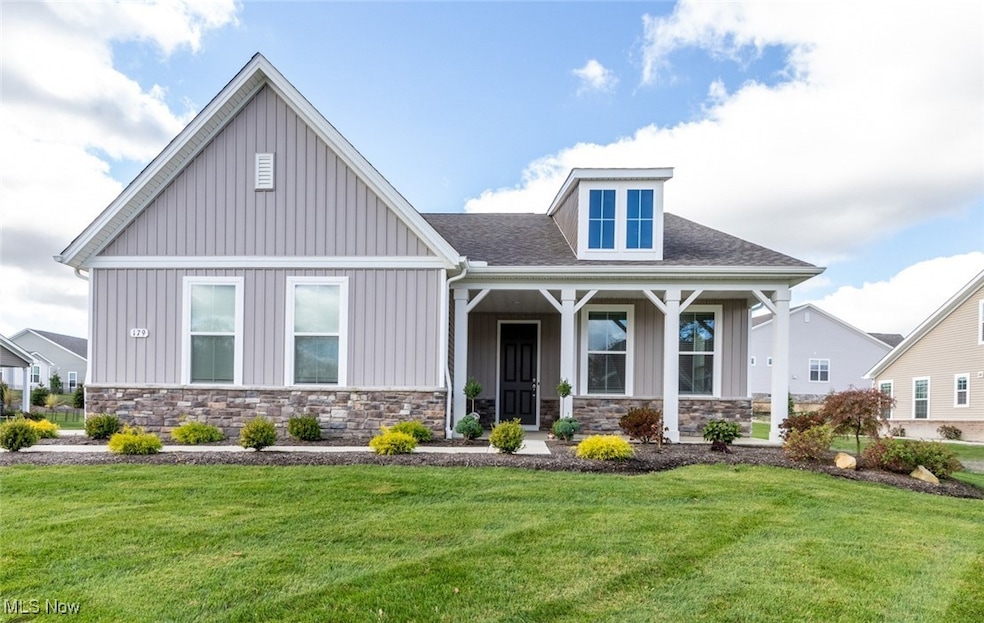179 Seamore Rd Aurora, OH 44202
Estimated payment $3,542/month
Highlights
- Open Floorplan
- Mud Room
- 2 Car Attached Garage
- Leighton Elementary School Rated A
- Walk-In Pantry
- Eat-In Kitchen
About This Home
Better Than New!! Move right into this stunning Ranch home, completed in 2024 with many upgrades, located in desirable Renaissance Park in Geauga Lake! Beautifully landscaped with a fully fenced backyard, this home includes Whirlpool Stainless Steel appliances, washer and dryer, and Luxury Vinyl Plank flooring throughout the main living areas. A versatile Den off the front Entry makes a perfect Office or Play Room. The Eat-in Kitchen is a showstopper with expanded center island and Breakfast Bar, Granite countertops, Herringbone backsplash, gas cooktop, wall oven with convection microwave, walk-in pantry, and abundant soft-close cabinetry for exceptional storage. Alcove with Butlers Pantry is just the spot for a serving or coffee bar! The adjoining Dining area flows seamlessly into the spacious Living Room with a gas fireplace, creating the ideal open layout for entertaining. A sun-filled Family Room with access to the back patio adds even more space to relax. The Primary Suite features an oversized glass shower, double vanity, and large walk-in closet. A second Bedroom and adjacent full Bath has shower over tub. A Mud Room with built-in bench and cubbies connects to the attached two-car garage, with added cut-in for extra storage of bikes or golf cart! Easy access to parks, dining and highway. Enjoy all the benefits of new construction—without the wait—in this move-in ready home in one of Aurora’s most sought-after communities!
Listing Agent
Berkshire Hathaway HomeServices Professional Realty Brokerage Email: sfriedman@bhhspro.com, 216-338-3233 License #222735 Listed on: 10/16/2025

Home Details
Home Type
- Single Family
Est. Annual Taxes
- $1,518
Year Built
- Built in 2024
Lot Details
- 0.33 Acre Lot
- North Facing Home
- Back Yard Fenced
- Landscaped
HOA Fees
Parking
- 2 Car Attached Garage
Home Design
- Asphalt Roof
- Stone Siding
- Vinyl Siding
Interior Spaces
- 2,189 Sq Ft Home
- 1-Story Property
- Open Floorplan
- Gas Fireplace
- Mud Room
- Living Room with Fireplace
Kitchen
- Eat-In Kitchen
- Breakfast Bar
- Walk-In Pantry
- Built-In Convection Oven
- Cooktop
- Dishwasher
- Kitchen Island
Bedrooms and Bathrooms
- 2 Main Level Bedrooms
- Walk-In Closet
- 2 Full Bathrooms
Laundry
- Dryer
- Washer
Outdoor Features
- Patio
Utilities
- Forced Air Heating and Cooling System
- Heating System Uses Gas
Community Details
- Association fees include management, reserve fund, trash
- Renaissance At Geauga Lake Association
- Renaissance Pk/Geauga Lake East Subdivision
Listing and Financial Details
- Assessor Parcel Number 03-015-00-00-009-052
Map
Home Values in the Area
Average Home Value in this Area
Tax History
| Year | Tax Paid | Tax Assessment Tax Assessment Total Assessment is a certain percentage of the fair market value that is determined by local assessors to be the total taxable value of land and additions on the property. | Land | Improvement |
|---|---|---|---|---|
| 2024 | $1,518 | $33,250 | $33,250 | -- |
| 2023 | -- | -- | -- | -- |
| 2022 | -- | -- | -- | -- |
Property History
| Date | Event | Price | List to Sale | Price per Sq Ft |
|---|---|---|---|---|
| 12/07/2025 12/07/25 | Pending | -- | -- | -- |
| 11/14/2025 11/14/25 | Price Changed | $625,000 | -3.8% | $286 / Sq Ft |
| 10/16/2025 10/16/25 | For Sale | $649,900 | -- | $297 / Sq Ft |
Purchase History
| Date | Type | Sale Price | Title Company |
|---|---|---|---|
| Special Warranty Deed | $552,100 | None Listed On Document |
Source: MLS Now
MLS Number: 5159507
APN: 03-015-00-00-009-052
- 913 Arthur Trail
- 705 Club Dr
- 950 Memory Ln
- 965-1 Memory Ln
- 805 Dipper Ln Unit 2
- 835 Dipper Ln
- 855 Dipper Ln
- 830 Club Dr W
- 870 Dipper Ln Unit 2
- 810 Club Dr W
- 825 Club Dr W
- 762 Club Dr W
- 805 Club Dr W
- 752 Club Dr W
- 960-1 Memory Ln
- S/L 3 Iris Place
- 640 Club Dr W
- 818 Hilliary Ln
- 622 Club Dr W
- 580 Hardwick Dr






