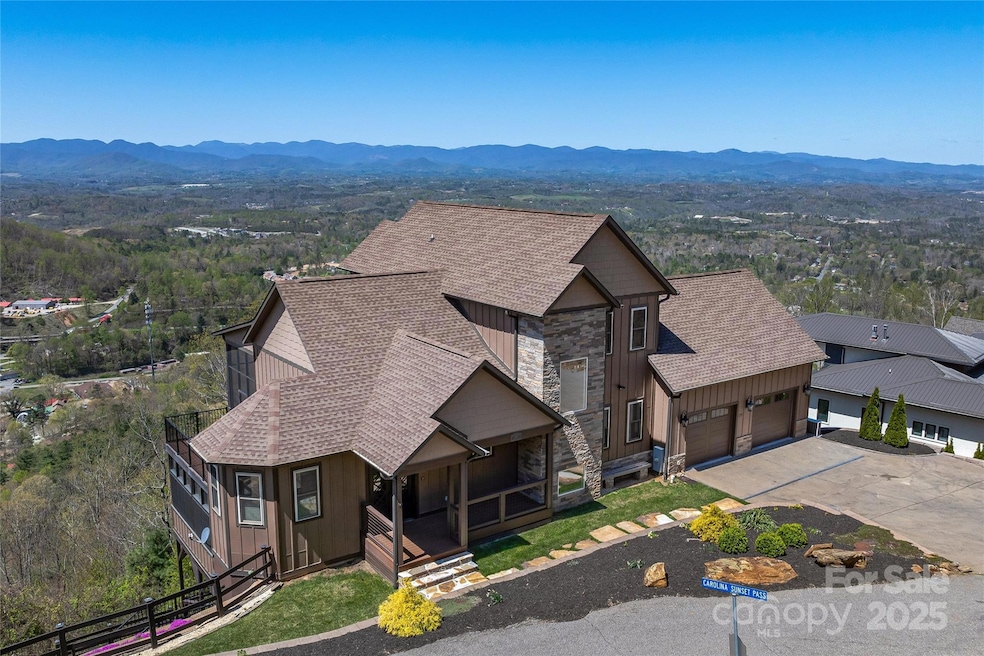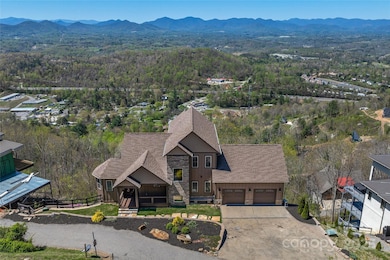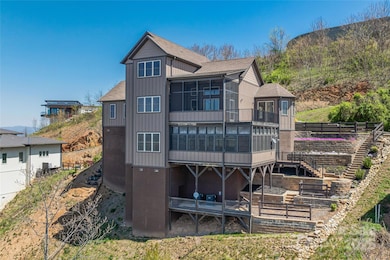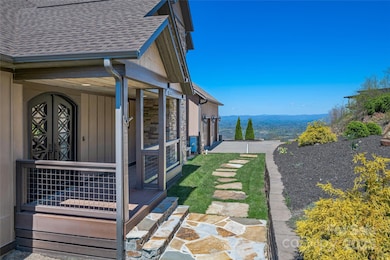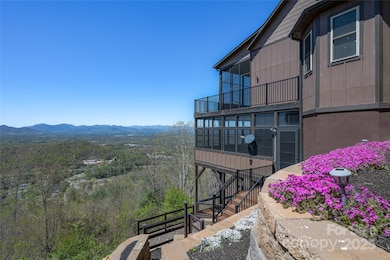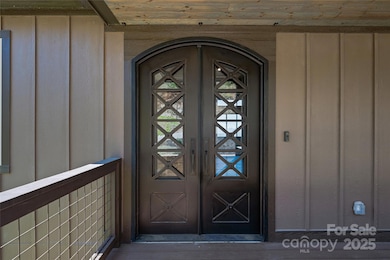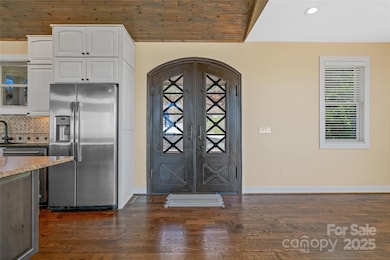
179 Serenity Ridge Trail Weaverville, NC 28787
Estimated payment $10,961/month
Highlights
- Mountain View
- Deck
- Wood Flooring
- Weaverville Elementary Rated A-
- Arts and Crafts Architecture
- Screened Porch
About This Home
This three-story Mountain Craftsman home offers panoramic mountain views from nearly every room. The open-concept main level features a living area with gas fireplace, dining space and kitchen with natural materials, soaring ceilings and iron stair railings. The primary bedroom on the main level frames morning vistas through triple windows. A screened porch and adjacent grilling deck enhance outdoor living. The lower level includes a spacious second living area, wet bar with island, guest suite, half bath and flex room. The three-season porch boasts Eze Breeze windows for year-round enjoyment. Upstairs, a loft, bedroom and Jack and Jill bath offer flexible guest accommodations and access to attic storage. Western exposure provides stunning sunset views from every level.
Listing Agent
Premier Sotheby’s International Realty Brokerage Phone: 828-774-0288 License #238770 Listed on: 04/21/2025
Home Details
Home Type
- Single Family
Est. Annual Taxes
- $9,053
Year Built
- Built in 2020
HOA Fees
- $177 Monthly HOA Fees
Parking
- 2 Car Attached Garage
- Driveway
- 2 Open Parking Spaces
Home Design
- Arts and Crafts Architecture
- Architectural Shingle Roof
- Stone Veneer
Interior Spaces
- 2-Story Property
- Ceiling Fan
- Gas Fireplace
- Propane Fireplace
- Window Screens
- French Doors
- Sliding Doors
- Insulated Doors
- Living Room with Fireplace
- Screened Porch
- Mountain Views
- Laundry Room
Kitchen
- Double Convection Oven
- Electric Oven
- Electric Cooktop
- Plumbed For Ice Maker
- Dishwasher
- Disposal
Flooring
- Wood
- Concrete
Bedrooms and Bathrooms
Finished Basement
- Interior and Exterior Basement Entry
- Basement Storage
- Natural lighting in basement
Outdoor Features
- Deck
Schools
- Weaverville/N. Windy Ridge Elementary School
- North Buncombe Middle School
- North Buncombe High School
Utilities
- Central Heating and Cooling System
- Ductless Heating Or Cooling System
- Heat Pump System
- Tankless Water Heater
- Propane Water Heater
Community Details
- Essential Property Management Association
- Serenity Subdivision
- Mandatory home owners association
Listing and Financial Details
- Assessor Parcel Number 9731-86-3358-00000
Map
Home Values in the Area
Average Home Value in this Area
Tax History
| Year | Tax Paid | Tax Assessment Tax Assessment Total Assessment is a certain percentage of the fair market value that is determined by local assessors to be the total taxable value of land and additions on the property. | Land | Improvement |
|---|---|---|---|---|
| 2025 | $9,053 | $953,700 | $101,600 | $852,100 |
| 2024 | $9,053 | $933,000 | $101,600 | $831,400 |
| 2023 | $9,053 | $926,400 | $101,600 | $824,800 |
| 2022 | $8,648 | $934,200 | $0 | $0 |
| 2021 | $8,648 | $934,200 | $0 | $0 |
| 2020 | $6,516 | $665,600 | $0 | $0 |
| 2019 | $322 | $32,900 | $0 | $0 |
| 2018 | $306 | $32,900 | $0 | $0 |
Property History
| Date | Event | Price | List to Sale | Price per Sq Ft |
|---|---|---|---|---|
| 10/23/2025 10/23/25 | Price Changed | $1,899,179 | -2.6% | $434 / Sq Ft |
| 05/21/2025 05/21/25 | Price Changed | $1,949,179 | -2.5% | $445 / Sq Ft |
| 04/21/2025 04/21/25 | For Sale | $1,999,179 | -- | $456 / Sq Ft |
Purchase History
| Date | Type | Sale Price | Title Company |
|---|---|---|---|
| Warranty Deed | $107,500 | None Available |
Mortgage History
| Date | Status | Loan Amount | Loan Type |
|---|---|---|---|
| Open | $80,625 | Future Advance Clause Open End Mortgage |
About the Listing Agent

Introducing the Ford Team, a powerhouse in the North and South Carolina real estate market, partnered with the distinguished Premier Sotheby's International Realty. Leading with over 20 years of experience, D'Ann Ford has established herself as a top producer, consistently achieving multi-million-dollar sales years. Licensed in both states, she brings extensive industry knowledge and a vast network of contacts to every transaction.
Joining the team is Jill Hammack, a dedicated
D'Ann's Other Listings
Source: Canopy MLS (Canopy Realtor® Association)
MLS Number: 4241868
APN: 9731-86-3358-00000
- Lot 7 Serenity Ridge Trail
- 9 Soaring Hawk View
- 99999 Serenity Ridge Trail Unit 35
- 151 Serenity Ridge Trail
- 202 Mostert Dr
- 128 Leisure Mountain Rd
- 99999 Leisure Mountain Rd Unit 22
- 75 Treehouse Haven
- 5 Koenig Way
- 332 Espen Ridge Unit 6
- 338 Espen Ridge
- 344 Espen Ridge Unit 8
- 273 Serenity Ridge Trail Unit 36
- 203 Barton Rd
- 415 Weaverville Rd
- 111 Hidden Pond Ln
- 99999 Waxwing Way Unit 17
- 34 Finch Dr
- 89 Black Locust Dr
- 15 Waxwing Way Unit 15
- 25 Leisure Mountain Rd
- 50 Barnwood Dr
- 200 Baird Cove Rd
- 12 Laurel Terrace
- 24 Lamplighter Ln
- 1070 Cider Mill Loop
- 602 Highline Dr
- 10 Newbridge Pkwy
- 41-61 N Merrimon Ave
- 48 Creekside View Dr
- 29 Wheeler Rd
- 34 East St
- 49 Brookdale Rd
- 130 N Ridge Dr
- 17 Wisteria Dr
- 375 Weaverville Rd Unit 5
- 20 Weaver View Cir
- 105 Holston View Dr
- 24 Lookout Rd
- 2 Monticello Village Dr Unit 302
