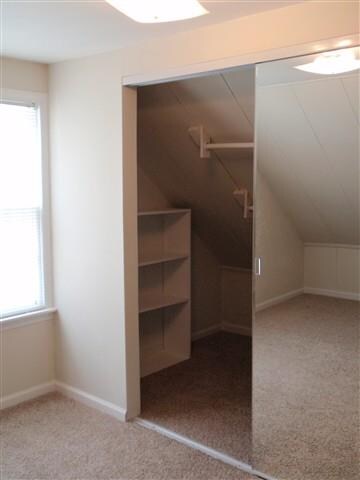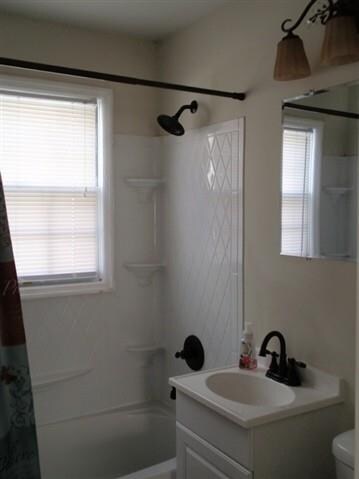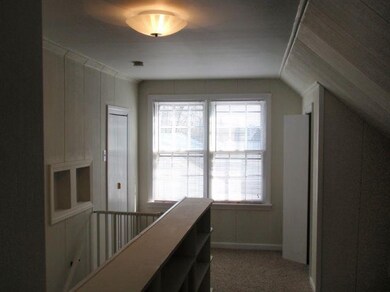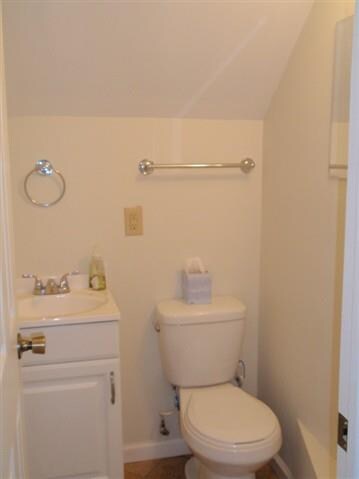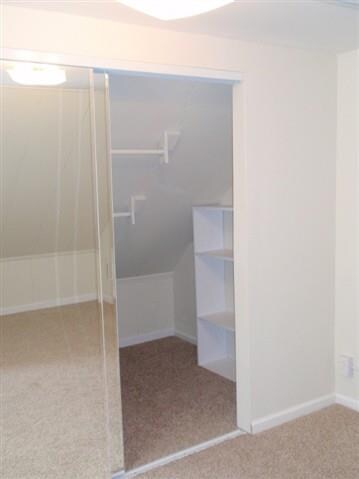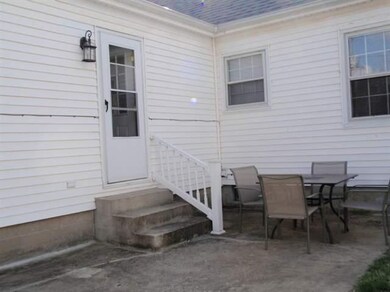
179 SW 17th St Richmond, IN 47374
Estimated Value: $127,000 - $163,000
Highlights
- Patio
- Bungalow
- Forced Air Heating and Cooling System
About This Home
As of July 2012THIS CHARMING BUNGALOW IS MUCH BIGGER THAN IT LOOKS. IT HAS AN EXTENDED EAT-IN KITCHEN THAT LEADS OUT TO A GRACIOUS PATIO IN A FENCED YARD. DOWNSTAIRS YOU WILL FIND A PARTIAL FINISHED BASEMENT THAT SERVES AS A SECOND LIVING ROOM OR COULD DOUBLE AS A BEDROOM. THE OTHER HALF IS SET UP FOR A LAUNDRY AND THE NEARLY NEW WASHER AND DRYER GO WITH THE HOUSE AND SAVE YOU MONEY. TWO MAIN FLOOR BEDROOMS SPORT A CONVENIENT BATH, BUT,THE MASTER BEDROOM HAS IT'S OWN BATH AS WELL. PLUS, THERE IS STORAGE GALORE UPSTAIRS. THERE IS A STORAGE SHED FOR TOOLS AND ENTERTAINING EQUIPMENT. ROOF IS 2 YEARS OLD. YOU'LL BE SURE TO FALL IN LOVE AS SOON AS YOU SEE IT. CALL SUZI POE 765-994-1590 AT THIS PRICE, IT WON'T LAST LONG.
Last Agent to Sell the Property
SUSAN POE
PRIME PROPERTY REALTY Listed on: 12/03/2011
Last Buyer's Agent
MEMBER NON-MLS
NON-MLS MEMBER
Home Details
Home Type
- Single Family
Est. Annual Taxes
- $732
Year Built
- 1946
Lot Details
- Lot Dimensions are 50x133
- Chain Link Fence
Parking
- 1 Car Garage
Home Design
- Bungalow
- Fiberglass Roof
- Stick Built Home
Interior Spaces
- 1,696 Sq Ft Home
- 1.5-Story Property
- Window Treatments
- Finished Basement
Kitchen
- Electric Range
- Built-In Microwave
- Dishwasher
- Disposal
Bedrooms and Bathrooms
- 3 Bedrooms
Outdoor Features
- Patio
Schools
- Westview Elementary School
- Dennis/Test Middle School
- Richmond High School
Utilities
- Forced Air Heating and Cooling System
- Heating System Uses Gas
- Gas Water Heater
Ownership History
Purchase Details
Home Financials for this Owner
Home Financials are based on the most recent Mortgage that was taken out on this home.Purchase Details
Home Financials for this Owner
Home Financials are based on the most recent Mortgage that was taken out on this home.Purchase Details
Home Financials for this Owner
Home Financials are based on the most recent Mortgage that was taken out on this home.Purchase Details
Purchase Details
Home Financials for this Owner
Home Financials are based on the most recent Mortgage that was taken out on this home.Purchase Details
Similar Homes in Richmond, IN
Home Values in the Area
Average Home Value in this Area
Purchase History
| Date | Buyer | Sale Price | Title Company |
|---|---|---|---|
| Whipple Gregory M | -- | None Available | |
| Hunter Vanessa | -- | -- | |
| Steven W Casebolt Inc | -- | -- | |
| U S Bank National Association | $45,560 | -- | |
| Guess Lysta A F | -- | -- | |
| Tilton Rita Camille | -- | -- |
Mortgage History
| Date | Status | Borrower | Loan Amount |
|---|---|---|---|
| Open | Whipple Gregory M | $30,000 | |
| Open | Whipple Gregory M | $76,587 | |
| Previous Owner | Hunter Vanessa | $76,272 | |
| Previous Owner | Casebolt Steven W | $25,600 | |
| Previous Owner | Steven W Casebolt Inc | $28,751 | |
| Previous Owner | Guess Lysta A F | $63,200 |
Property History
| Date | Event | Price | Change | Sq Ft Price |
|---|---|---|---|---|
| 07/07/2012 07/07/12 | Sold | $78,000 | -8.1% | $46 / Sq Ft |
| 04/15/2012 04/15/12 | Pending | -- | -- | -- |
| 12/03/2011 12/03/11 | For Sale | $84,900 | -- | $50 / Sq Ft |
Tax History Compared to Growth
Tax History
| Year | Tax Paid | Tax Assessment Tax Assessment Total Assessment is a certain percentage of the fair market value that is determined by local assessors to be the total taxable value of land and additions on the property. | Land | Improvement |
|---|---|---|---|---|
| 2024 | $732 | $73,200 | $14,300 | $58,900 |
| 2023 | $685 | $68,500 | $12,500 | $56,000 |
| 2022 | $615 | $69,100 | $12,500 | $56,600 |
| 2021 | $632 | $68,900 | $12,500 | $56,400 |
| 2020 | $591 | $68,300 | $12,500 | $55,800 |
| 2019 | $566 | $68,800 | $12,500 | $56,300 |
| 2018 | $549 | $68,800 | $12,500 | $56,300 |
| 2017 | $536 | $67,900 | $12,500 | $55,400 |
| 2016 | $564 | $72,500 | $12,500 | $60,000 |
| 2014 | $509 | $70,600 | $12,500 | $58,100 |
| 2013 | $509 | $71,500 | $12,500 | $59,000 |
Agents Affiliated with this Home
-
S
Seller's Agent in 2012
SUSAN POE
PRIME PROPERTY REALTY
-
M
Buyer's Agent in 2012
MEMBER NON-MLS
NON-MLS MEMBER
Map
Source: Richmond Association of REALTORS®
MLS Number: 10015942
APN: 89-18-06-110-711.000-030
- 20 SW 15th St
- 404 SW 15th St
- 433 SW 17th St
- 417 SW 21st St
- 528 SW 19th St
- 1901 Peacock Rd
- 312 Grace Dr
- 500 Porterfield Ave
- 919 W Main St
- 2500 W Main St
- 442 Hillcrest Ave
- 2425 NW B St
- 774 National Rd W
- 415 NW 9th St
- 2727 Willow Dr
- 614 Pearl St
- 404 SW 5th St
- 428 SW 4th St
- 112 SW 4th St
- 624 Richmond Ave
- 179 SW 17th St
- 175 SW 17th St
- 183 SW 17th St
- 169 SW 17th St
- 180 SW 16th St
- 174 SW 16th St
- 165 SW 17th St
- 168 SW 16th St
- 184 SW 16th St
- 182 SW 17th St
- 178 SW 17th St
- 186 SW 17th St
- 1624 National Rd W
- 174 SW 17th St
- 159 SW 17th St
- 164 SW 16th St
- 186 SW 16th St
- 186 SW 16th St Unit . 5
- 186 SW 16th St Unit . 3
- 186 SW 16th St Unit . 4

