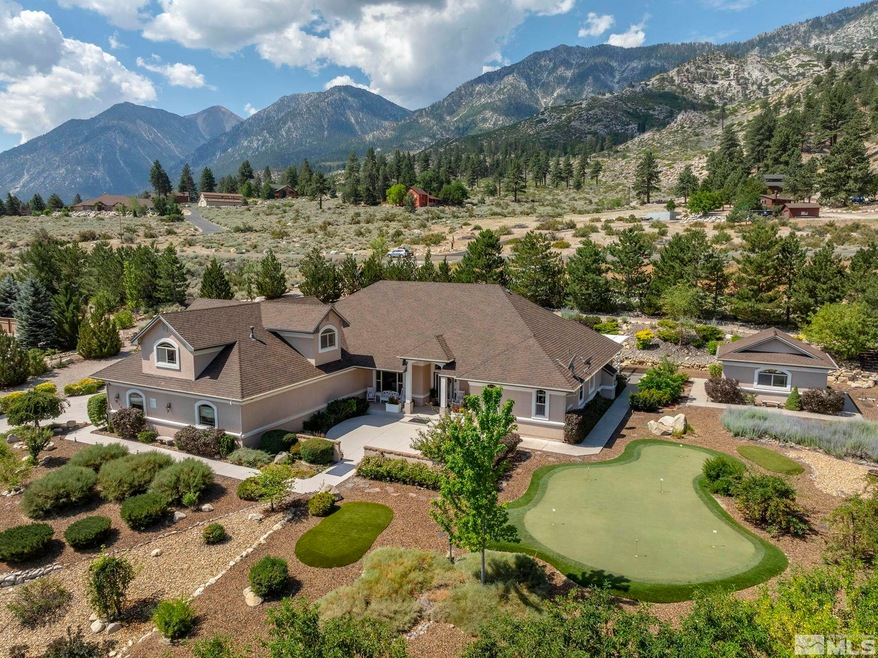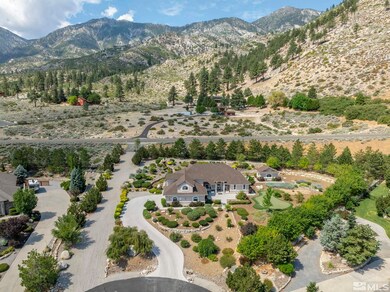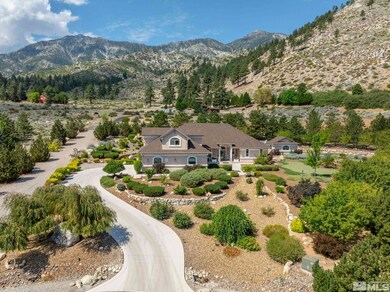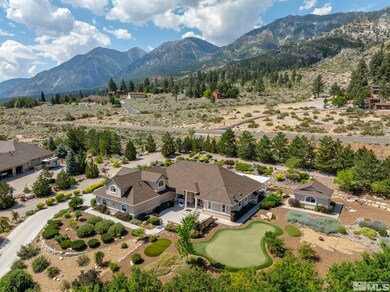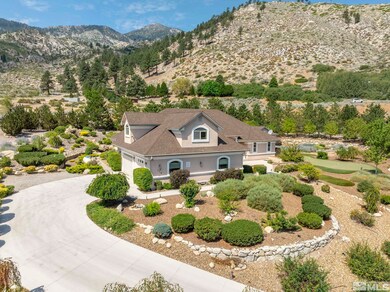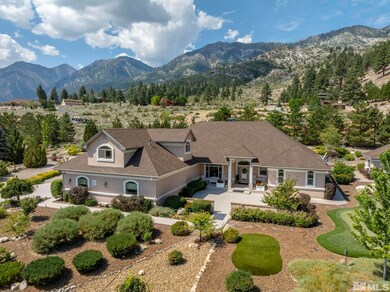
179 Taylor Creek Rd Gardnerville, NV 89460
Mottsville NeighborhoodHighlights
- Gated Community
- Mountain View
- Marble Flooring
- Gene Scarselli Elementary School Rated A-
- Fireplace in Primary Bedroom
- Jetted Tub in Primary Bathroom
About This Home
As of December 2024Welcome to Taylor Creek, an extremely well-maintained gated community tucked away at the bottom of Kingsbury. Spectacular views of Jobs Peak and the Carson Valley. This home was built in 2004 with extensive landscaping including a relaxing water fountain and putting green. The second story, bonus area, you will find plenty of space for family to stay and play. With a guest house in the back your guests can opt to have their privacy with views of the Carson Valley., Primary suite features a fireplace, large walk-in closet, double sinks, jetted tub and separate shower. You have a formal dining and living area, along with a spacious kitchen with granite counter tops, and hickory cabinets. The patio is off the family room and perfect for entertaining. Don't miss the opportunity to own this extraordinary home, surrounded by the beauty of the mountains and valley. Schedule your showing today and experience luxury living at Taylor Creek!
Home Details
Home Type
- Single Family
Est. Annual Taxes
- $7,051
Year Built
- Built in 2004
Lot Details
- 1.31 Acre Lot
- Property fronts a private road
- Cul-De-Sac
- Security Fence
- Landscaped
- Lot Sloped Up
- Front and Back Yard Sprinklers
- Sprinklers on Timer
HOA Fees
- $150 Monthly HOA Fees
Parking
- 3 Car Attached Garage
- Garage Door Opener
Property Views
- Mountain
- Valley
Home Design
- Pitched Roof
- Shingle Roof
- Composition Roof
- Stick Built Home
- Stucco
Interior Spaces
- 4,036 Sq Ft Home
- 2-Story Property
- Central Vacuum
- High Ceiling
- Ceiling Fan
- Gas Log Fireplace
- Double Pane Windows
- Vinyl Clad Windows
- Blinds
- Entrance Foyer
- Family Room with Fireplace
- 2 Fireplaces
- Separate Formal Living Room
- Bonus Room
- Crawl Space
Kitchen
- Breakfast Area or Nook
- Breakfast Bar
- Double Oven
- Gas Oven
- Gas Cooktop
- Dishwasher
- Kitchen Island
- Trash Compactor
- Disposal
Flooring
- Carpet
- Marble
- Ceramic Tile
Bedrooms and Bathrooms
- 3 Bedrooms
- Fireplace in Primary Bedroom
- Walk-In Closet
- Dual Sinks
- Jetted Tub in Primary Bathroom
- Primary Bathroom includes a Walk-In Shower
Laundry
- Laundry Room
- Sink Near Laundry
- Laundry Cabinets
Home Security
- Fire and Smoke Detector
- Fire Sprinkler System
Outdoor Features
- Patio
Schools
- Scarselli Elementary School
- Pau-Wa-Lu Middle School
- Douglas High School
Utilities
- Refrigerated Cooling System
- Forced Air Heating and Cooling System
- Heating System Uses Propane
- Private Water Source
- Well
- Propane Water Heater
- Septic Tank
- Internet Available
- Phone Available
- Cable TV Available
Listing and Financial Details
- Home warranty included in the sale of the property
- Assessor Parcel Number 121904001027
Community Details
Overview
- Taylor Creek Homeowners Association, Phone Number (775) 552-9959
- Maintained Community
- The community has rules related to covenants, conditions, and restrictions
Recreation
- Snow Removal
Security
- Gated Community
Ownership History
Purchase Details
Home Financials for this Owner
Home Financials are based on the most recent Mortgage that was taken out on this home.Purchase Details
Home Financials for this Owner
Home Financials are based on the most recent Mortgage that was taken out on this home.Purchase Details
Home Financials for this Owner
Home Financials are based on the most recent Mortgage that was taken out on this home.Purchase Details
Home Financials for this Owner
Home Financials are based on the most recent Mortgage that was taken out on this home.Similar Homes in Gardnerville, NV
Home Values in the Area
Average Home Value in this Area
Purchase History
| Date | Type | Sale Price | Title Company |
|---|---|---|---|
| Bargain Sale Deed | $1,625,000 | First Centennial Title | |
| Bargain Sale Deed | $1,625,000 | First Centennial Title | |
| Quit Claim Deed | -- | Bowman William E | |
| Quit Claim Deed | -- | Vantage Point Title | |
| Bargain Sale Deed | $850,000 | Western Title Co |
Mortgage History
| Date | Status | Loan Amount | Loan Type |
|---|---|---|---|
| Previous Owner | $350,000 | Construction | |
| Previous Owner | $688,626 | VA | |
| Previous Owner | $684,354 | VA | |
| Previous Owner | $688,500 | VA |
Property History
| Date | Event | Price | Change | Sq Ft Price |
|---|---|---|---|---|
| 12/04/2024 12/04/24 | Sold | $1,625,000 | -1.5% | $403 / Sq Ft |
| 10/17/2024 10/17/24 | Pending | -- | -- | -- |
| 07/17/2024 07/17/24 | For Sale | $1,650,000 | +94.1% | $409 / Sq Ft |
| 12/13/2017 12/13/17 | Sold | $850,000 | -5.5% | $211 / Sq Ft |
| 09/12/2017 09/12/17 | For Sale | $899,000 | -- | $223 / Sq Ft |
Tax History Compared to Growth
Tax History
| Year | Tax Paid | Tax Assessment Tax Assessment Total Assessment is a certain percentage of the fair market value that is determined by local assessors to be the total taxable value of land and additions on the property. | Land | Improvement |
|---|---|---|---|---|
| 2025 | $7,263 | $364,531 | $84,000 | $280,531 |
| 2024 | $7,263 | $361,834 | $84,000 | $277,834 |
| 2023 | $6,846 | $344,245 | $84,000 | $260,245 |
| 2022 | $6,846 | $318,309 | $73,500 | $244,809 |
| 2021 | $6,647 | $293,688 | $61,250 | $232,438 |
| 2020 | $6,453 | $286,780 | $57,750 | $229,030 |
| 2019 | $6,265 | $272,621 | $47,250 | $225,371 |
| 2018 | $6,083 | $258,884 | $42,000 | $216,884 |
| 2017 | $5,905 | $261,044 | $42,000 | $219,044 |
| 2016 | $5,756 | $255,298 | $35,000 | $220,298 |
| 2015 | $5,744 | $255,298 | $35,000 | $220,298 |
| 2014 | $5,577 | $242,313 | $35,000 | $207,313 |
Agents Affiliated with this Home
-
Christina York

Seller's Agent in 2024
Christina York
RE/MAX
(775) 781-7997
1 in this area
21 Total Sales
-
Chris Sieben

Buyer's Agent in 2024
Chris Sieben
RE/MAX
(775) 450-5607
2 in this area
119 Total Sales
-
Deane Tollmann

Seller's Agent in 2017
Deane Tollmann
RE/MAX
(775) 720-3898
1 in this area
56 Total Sales
Map
Source: Northern Nevada Regional MLS
MLS Number: 240009060
APN: 1219-04-001-027
- 1299 Kingsbury Grade
- 164 Mott Creek Ln
- 1220 Quail Ridge Rd
- 219 Jobe Ct
- 320 Mottsville Ln
- 1461 Foothill Rd
- 1468 Foothill Rd
- 1147 Autumn Hills Rd
- 245 Sierra Country Cir
- 1101 Sierra Country Ct
- 584 W Fork Vista Ln
- 259 Five Creek Rd
- 150 Summit Ridge Way
- 631 W Fork Vista Ln
- 289 Five Creek Rd
- 229 Five Creek Rd
- 615 W Fork Vista Ln
- 210 Sheridan Creek Ct
- 297 Five Creek Rd
- 168 Five Creek Rd
