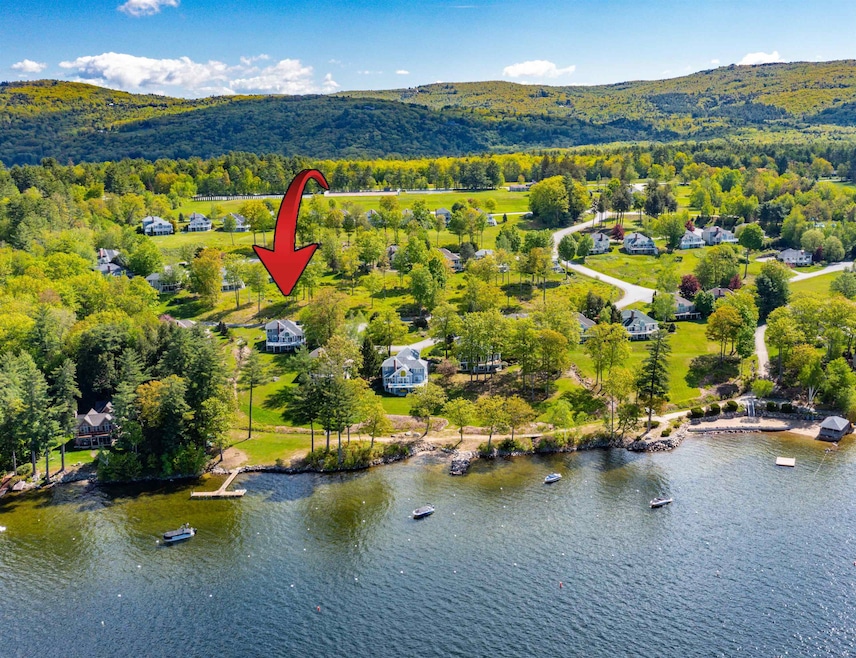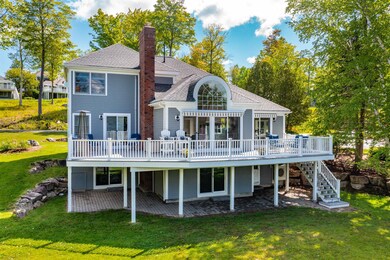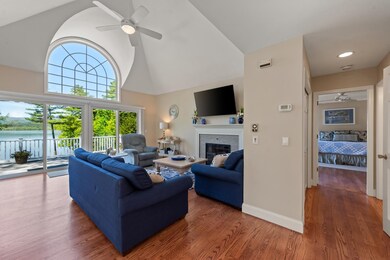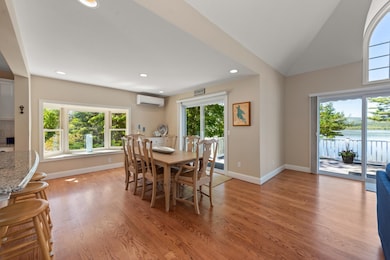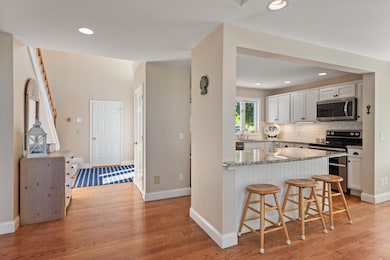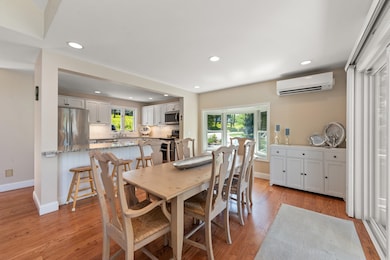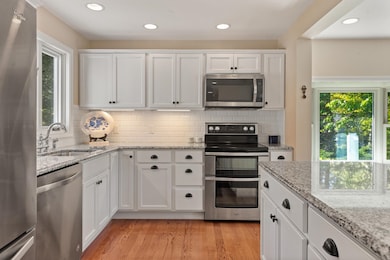
179 Tomahawk Trail Unit 24 Bristol, NH 03222
Highlights
- Community Beach Access
- Lake View
- Deck
- Access To Lake
- Lake Property
- Contemporary Architecture
About This Home
As of June 2025NEWFOUND LAKE—Rare Opportunity. This meticulous waterfront home in the prestigious lakeside community of Whittemore Shores is turn-key and ready for you to enjoy. The modern kitchen with granite counters, stainless appliances & island is perfect for sharing meals and making memories. Ideal for entertaining with lake views from nearly every room, there's a spacious dining area and fire-placed living room directly adjoining the wrap around deck. First floor primary suite featuring a walk-in closet & spa-like bath with double sinks, custom tile shower, make-up vanity & Lake Views. Upstairs you’ll find a cozy loft with lake views an updated full bath and two additional bedrooms. Downstairs--More space! New in 2021, there’s a bunk room, family room, spacious bedroom with lake views and an additional bath with custom tile shower. Enjoy the breath-taking sunsets, lake & mountain views from the wrap-around deck. Perfect combination of direct waterfront and privacy. Just steps away from a day-dock for easy boating access. Association amenities include: over 1,000 ft of frontage on Newfound Lake, sandy beaches, mooring field, lakeside gazebo, tennis courts, bocce court, basketball court, pickle ball courts, playground, kayak racks & launch & apple orchard. A great vacation home or primary residence without the worry of grounds maintenance. No closing until after Sept. 9, 2025. Proof of funds or pre-approval letter required. Showings start June 5, 2025 by appointment only.
Last Agent to Sell the Property
Old Mill Properties REALTORS Brokerage Email: oldmill@oldmillprops.com License #054466 Listed on: 05/30/2025
Property Details
Home Type
- Condominium
Est. Annual Taxes
- $7,688
Year Built
- Built in 1987
Lot Details
- Landscaped
Parking
- 2 Car Garage
- Driveway
Home Design
- Contemporary Architecture
- Concrete Foundation
- Wood Frame Construction
- Shingle Roof
- Wood Siding
Interior Spaces
- Property has 2 Levels
- Cathedral Ceiling
- Ceiling Fan
- Skylights
- Wood Burning Fireplace
- Natural Light
- Blinds
- Entrance Foyer
- Family Room
- Open Floorplan
- Living Room
- Dining Area
- Loft
- Lake Views
- Smart Thermostat
Kitchen
- Gas Range
- Dishwasher
- Kitchen Island
Flooring
- Wood
- Carpet
- Tile
- Vinyl Plank
Bedrooms and Bathrooms
- 4 Bedrooms
- En-Suite Bathroom
- Walk-In Closet
Laundry
- Laundry on main level
- Dryer
- Washer
Finished Basement
- Walk-Out Basement
- Interior Basement Entry
Outdoor Features
- Access To Lake
- Nearby Water Access
- Shared Private Water Access
- Lake Property
- Lake, Pond or Stream
- Basketball Court
- Balcony
- Deck
Schools
- Bridgewater-Hebron Village Sch Elementary School
- Newfound Memorial Middle Sch
- Newfound Regional High Sch
Utilities
- Air Conditioning
- Mini Split Air Conditioners
- Dehumidifier
- Mini Split Heat Pump
- Baseboard Heating
- Well
- Community Sewer or Septic
- Leach Field
- Internet Available
Listing and Financial Details
- Tax Lot 29
- Assessor Parcel Number 117
Community Details
Recreation
- Mooring Area
- Community Beach Access
- Community Basketball Court
- Pickleball Courts
- Community Playground
- Tennis Courts
Additional Features
- Whittemore Shores Subdivision
- Common Area
Similar Home in Bristol, NH
Home Values in the Area
Average Home Value in this Area
Property History
| Date | Event | Price | Change | Sq Ft Price |
|---|---|---|---|---|
| 06/13/2025 06/13/25 | Sold | $1,995,000 | 0.0% | $546 / Sq Ft |
| 06/09/2025 06/09/25 | Pending | -- | -- | -- |
| 05/30/2025 05/30/25 | For Sale | $1,995,000 | -- | $546 / Sq Ft |
Tax History Compared to Growth
Agents Affiliated with this Home
-
Lorna Platts Sirois
L
Seller's Agent in 2025
Lorna Platts Sirois
Old Mill Properties REALTORS
(603) 630-6481
225 Total Sales
-
Mike Capsalis

Buyer's Agent in 2025
Mike Capsalis
Newfound Properties
(603) 717-2921
30 Total Sales
Map
Source: PrimeMLS
MLS Number: 5043757
- 29 Pasquaney Ln Unit 10
- 78 Shore Dr N
- 199 Cottage City Rd
- 383 Wulamat Rd
- 326 Wulamat Rd
- 1 Mayhew Turnpike
- 141 Gallahad Ln
- 1087 Mayhew Turnpike
- 85 Lakeview Ave
- 32 Pikes Point Rd
- 50 Browns Beach Rd
- 11 Village W Unit 5
- 140 Hemlock Brook Rd
- 17 Village Dr W Unit 11
- 711 W Shore Rd
- Lot 5 Mayhew Turnpike
- 222 Upper Birch Dr
- 26 Don Gerry Rd
- 151 W Shore Rd Unit 2
- 197 Lakeside Rd
