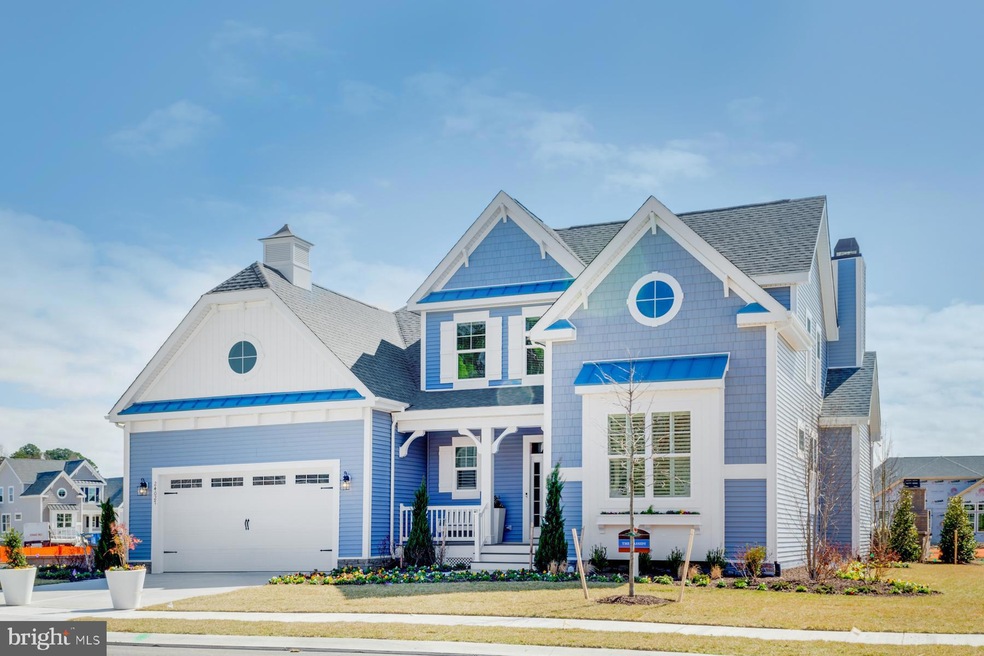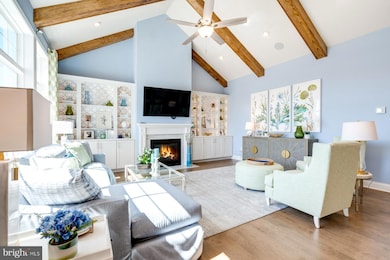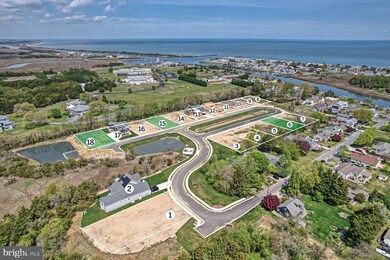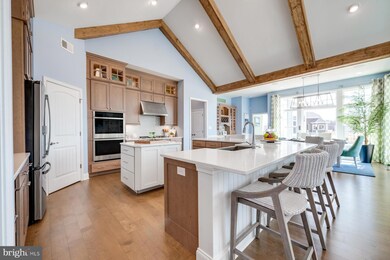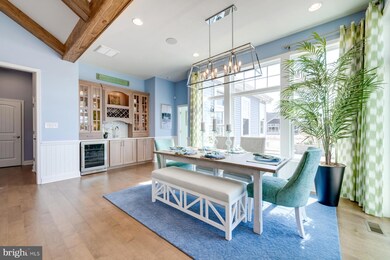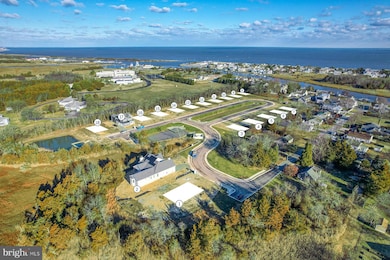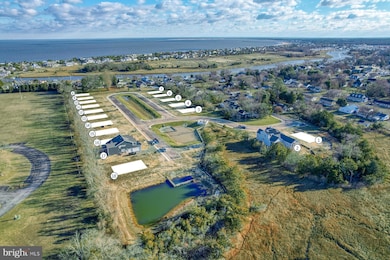Estimated payment $7,575/month
Highlights
- New Construction
- Water Oriented
- Coastal Architecture
- Lewes Elementary School Rated A
- View of Trees or Woods
- Great Room
About This Home
RARE OPPORTUNITY - Fishers Cove in the City of Lewes, DE! 18 exceptional oversized lots in a secluded, wooded setting just steps to the Lewes-Rehoboth Canal and within an easy walk to downtown Lewes restaurants, shopping, and entertainment. Community features include a beautiful entrance with landscaping, ponds, sidewalks, street lights, and landscaped buffers. Lots are available with no builder tie-in or timeframe to build. LOT 6 backs to a landscape tree lined buffer and is featuring the Schell Brothers Cassidy or Kingfisher model (many other Schell Brothers floor plans available). Schell Brothers allows you to settle at end vs. getting a lot construction loan. Exceptional opportunity to be close to the canal, beach, bay, restaurants, and shops but in a quiet upscale neighborhood setting. Lot 6 is available with no builder tie-in for $649,900. Take the video tour! ONLY 3 LOTS LEFT!
Listing Agent
(302) 745-9914 kim.hamer@oasir.net Monument Sotheby's International Realty License #RS-0013968 Listed on: 03/16/2025

Home Details
Home Type
- Single Family
Est. Annual Taxes
- $1,500
Year Built
- Built in 2025 | New Construction
Lot Details
- 0.28 Acre Lot
- Lot Dimensions are 87x140
- 18 lots
- Property is in excellent condition
HOA Fees
- $208 Monthly HOA Fees
Parking
- 2 Car Attached Garage
- 2 Driveway Spaces
- Garage Door Opener
Home Design
- Coastal Architecture
- Architectural Shingle Roof
- Stick Built Home
Interior Spaces
- Property has 2 Levels
- Great Room
- Family Room
- Dining Room
- Den
- Views of Woods
- Crawl Space
- Laundry on main level
Bedrooms and Bathrooms
- En-Suite Primary Bedroom
Outdoor Features
- Water Oriented
- Property is near a canal
Location
- Flood Risk
Utilities
- Forced Air Heating and Cooling System
- Heat Pump System
- Heating System Powered By Leased Propane
- Tankless Water Heater
Community Details
- $7,000 Capital Contribution Fee
- Association fees include reserve funds, common area maintenance
- Fishers Cove Subdivision
Listing and Financial Details
- Assessor Parcel Number 335-4.00-72.00
Map
Home Values in the Area
Average Home Value in this Area
Property History
| Date | Event | Price | Change | Sq Ft Price |
|---|---|---|---|---|
| 03/16/2025 03/16/25 | For Sale | $1,371,400 | -- | $534 / Sq Ft |
Source: Bright MLS
MLS Number: DESU2081236
- Hadley Plan at Fishers Cove - Fisher's Cove
- Southport Plan at Fishers Cove - Fisher's Cove
- The Bethany Plan at Fishers Cove - Fisher's Cove
- Chesapeake Plan at Fishers Cove - Fisher's Cove
- Bridgeport Plan at Fishers Cove - Fisher's Cove
- Waterford Plan at Fishers Cove - Fisher's Cove
- Jameson Plan at Fishers Cove - Fisher's Cove
- Shearwater Plan at Fishers Cove - Fisher's Cove
- Cassidy Plan at Fishers Cove - Fisher's Cove
- Kingfisher Plan at Fishers Cove - Fisher's Cove
- Mayberry Plan at Fishers Cove - Fisher's Cove
- 157 Tyler's Cir Unit 15
- 179 Tylers Cir Unit 6
- 159 Tylers Cir Unit 14
- 149 Jacks Way Unit 18
- 185 Tyler's Cir Unit 4
- 29 Harborview Rd
- 113 New Rd
- 131 New Rd
- 109 Samantha Dr
- 28 Henlopen Gardens
- 5 Warren Rd
- 17063 S Brandt St Unit 4203
- 17063 S Brandt St Unit 4303
- 17400 N Village Main Blvd Unit 14
- 33176 Denton St
- 34132 Clay Rd
- 101 W Cape Shores Dr
- 21024 Stillwater Dr Unit SF13
- 36916 Crooked Hammock Way
- 17275 King Phillip Way Unit 1203
- 33451 Mackenzie Way
- 17444 Slipper Shell Way
- 21022 Wavecrest Terrace
- 17476 Slipper Shell Way Unit 18
- 17755 Whaling Ct
- 34703 Villa Cir Unit 602
- 34363 Summerlyn Dr Unit 201
- 0 Corkscrew Ct
- 298 Lakeside Dr
