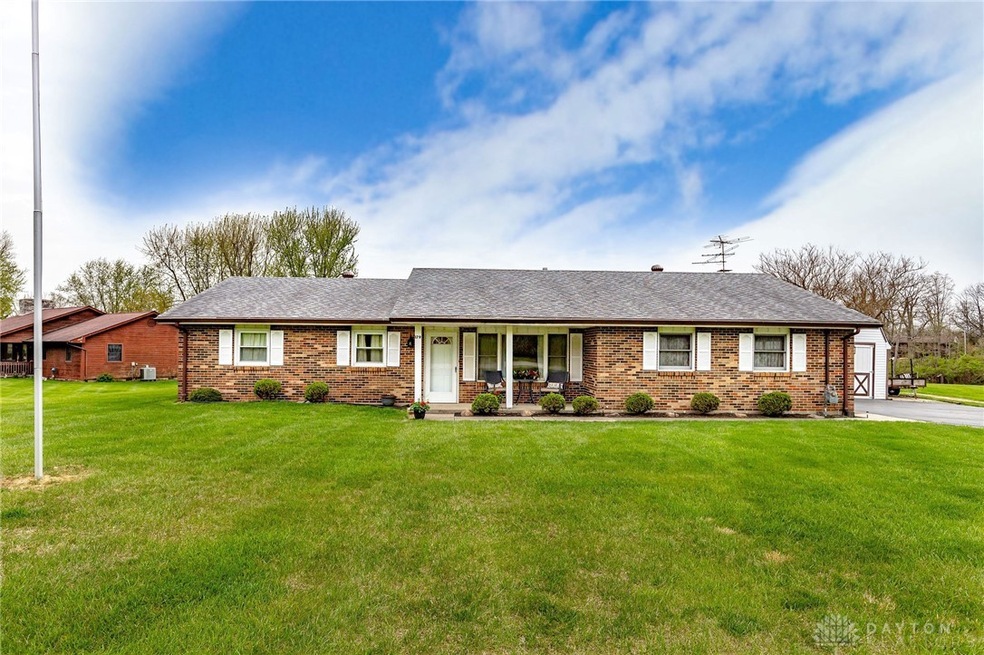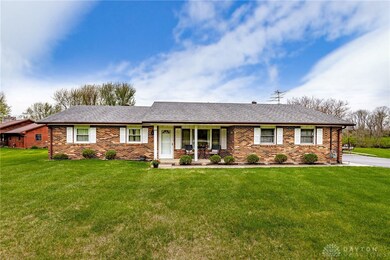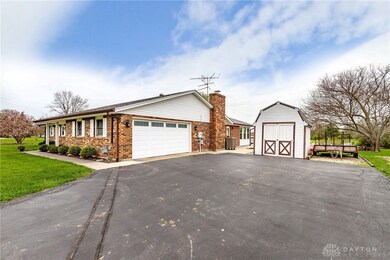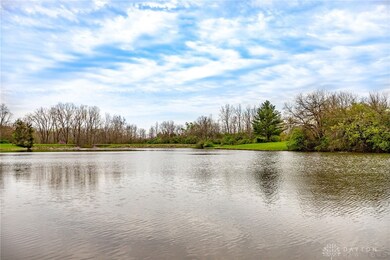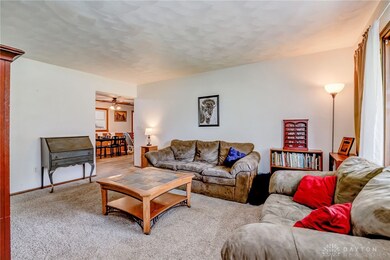
179 Valhalla Dr Eaton, OH 45320
Lake Lakengren NeighborhoodEstimated Value: $306,000 - $384,000
Highlights
- Cathedral Ceiling
- Tennis Courts
- Double Pane Windows
- Community Pool
- Porch
- Patio
About This Home
As of May 2022Lake life! Come tour this beautiful Property located on Valhalla lake. Very well Maintained, Move in ready, with All updates from 2015 to 2022. Updated New floor covering ,Kitchen, dining room, utility and bathroom 2019. New 6' Pella patio door 2016. New patio sidewalk around side and back of house 2015,2016. Increased insulation over complete house to r30 2015. New dual utility gas, electric furnace, heat pump 2015. New fireplace and finished mantel 2015. New fence around back yard 2022. New countertops 2015. New shingles added on back 2 rooms of house 2015. All season room added. R30 insulation, 10 double hung windows, 120 cfm exhaust fan, Recessed lighting in ceiling, 6' patio doors. Mush Mush more. Plus access to Main lake for you and your family to enjoy, ALL the amenities that Lake Lakengren has to offer. With 3 bedroom, 2 baths, 1.906 sq ft of living space. Enjoy fishing right at your back door and then come in and relax in the All Season room with hot tub! Extra lot attached to right of the property.
Last Agent to Sell the Property
RE/MAX Incompass License #2017002090 Listed on: 05/02/2022

Home Details
Home Type
- Single Family
Est. Annual Taxes
- $3,190
Year Built
- 1978
Lot Details
- 0.81 Acre Lot
HOA Fees
- $71 Monthly HOA Fees
Parking
- 2 Car Garage
Home Design
- Brick Exterior Construction
- Slab Foundation
Interior Spaces
- 1,906 Sq Ft Home
- 1-Story Property
- Cathedral Ceiling
- Ceiling Fan
- Gas Fireplace
- Double Pane Windows
- Insulated Windows
- Double Hung Windows
- Aluminum Window Frames
- Fire and Smoke Detector
- Dryer
Kitchen
- Microwave
- Dishwasher
Bedrooms and Bathrooms
- 3 Bedrooms
- Bathroom on Main Level
- 2 Full Bathrooms
Outdoor Features
- Patio
- Shed
- Porch
Utilities
- Central Air
- Heat Pump System
- Water Softener
Listing and Financial Details
- Assessor Parcel Number B45002400806017000
Community Details
Overview
- Association fees include clubhouse, golf, playground, pool(s), tennis courts, water
- Lakengren Subdivision
Recreation
- Tennis Courts
- Community Pool
- Trails
Ownership History
Purchase Details
Purchase Details
Home Financials for this Owner
Home Financials are based on the most recent Mortgage that was taken out on this home.Purchase Details
Home Financials for this Owner
Home Financials are based on the most recent Mortgage that was taken out on this home.Purchase Details
Home Financials for this Owner
Home Financials are based on the most recent Mortgage that was taken out on this home.Purchase Details
Home Financials for this Owner
Home Financials are based on the most recent Mortgage that was taken out on this home.Purchase Details
Purchase Details
Similar Homes in Eaton, OH
Home Values in the Area
Average Home Value in this Area
Purchase History
| Date | Buyer | Sale Price | Title Company |
|---|---|---|---|
| Enghaus Melissa | -- | Freedom Title Company | |
| Enghaus Scot | -- | Freedom Title Company | |
| Pratt Stephen Wilcox | $227,500 | Performance Title | |
| Henderson Wayne | $103,500 | Performance Title | |
| Sterwerf William | $125,000 | American Homeland Title Agen | |
| Sterwerf William | $125,000 | American Homeland Title Agen | |
| Henderson Wayne | $58,000 | -- | |
| Henderson Wayne | $52,000 | -- |
Mortgage History
| Date | Status | Borrower | Loan Amount |
|---|---|---|---|
| Previous Owner | Pratt Stephen Wilcox | $216,125 |
Property History
| Date | Event | Price | Change | Sq Ft Price |
|---|---|---|---|---|
| 05/26/2022 05/26/22 | Sold | $265,000 | 0.0% | $139 / Sq Ft |
| 05/04/2022 05/04/22 | Pending | -- | -- | -- |
| 05/01/2022 05/01/22 | For Sale | $264,900 | +16.4% | $139 / Sq Ft |
| 10/19/2020 10/19/20 | Sold | $227,500 | -1.0% | $119 / Sq Ft |
| 09/03/2020 09/03/20 | Pending | -- | -- | -- |
| 08/04/2020 08/04/20 | For Sale | $229,900 | +122.1% | $121 / Sq Ft |
| 06/30/2015 06/30/15 | Sold | $103,500 | -8.3% | $62 / Sq Ft |
| 06/08/2015 06/08/15 | Pending | -- | -- | -- |
| 05/24/2015 05/24/15 | For Sale | $112,900 | -9.7% | $68 / Sq Ft |
| 09/16/2014 09/16/14 | Sold | $125,000 | -1.5% | $75 / Sq Ft |
| 09/05/2014 09/05/14 | Pending | -- | -- | -- |
| 11/25/2013 11/25/13 | For Sale | $126,900 | -- | $76 / Sq Ft |
Tax History Compared to Growth
Tax History
| Year | Tax Paid | Tax Assessment Tax Assessment Total Assessment is a certain percentage of the fair market value that is determined by local assessors to be the total taxable value of land and additions on the property. | Land | Improvement |
|---|---|---|---|---|
| 2024 | $3,190 | $85,270 | $17,400 | $67,870 |
| 2023 | $3,190 | $85,270 | $17,400 | $67,870 |
| 2022 | $2,557 | $63,560 | $14,700 | $48,860 |
| 2021 | $2,693 | $63,560 | $14,700 | $48,860 |
| 2020 | $1,653 | $63,560 | $14,700 | $48,860 |
| 2019 | $1,272 | $51,460 | $12,360 | $39,100 |
| 2018 | $1,087 | $51,460 | $12,360 | $39,100 |
| 2017 | $954 | $41,340 | $6,790 | $34,550 |
| 2016 | $788 | $37,490 | $6,580 | $30,910 |
| 2014 | $552 | $37,490 | $6,580 | $30,910 |
| 2013 | $1,132 | $37,485 | $6,580 | $30,905 |
Agents Affiliated with this Home
-
Kathy Clapp

Seller's Agent in 2022
Kathy Clapp
RE/MAX Incompass
(937) 533-6047
5 in this area
48 Total Sales
-
Marilyn Haber

Buyer's Agent in 2022
Marilyn Haber
Country Mile REALTORS
(937) 477-0698
6 in this area
124 Total Sales
-
Andrew Gaydosh

Seller's Agent in 2020
Andrew Gaydosh
eXp Realty LLC
(937) 305-9570
215 in this area
1,081 Total Sales
-
Robbin Bitner

Buyer's Agent in 2020
Robbin Bitner
Better Homes and Gardens First Realty Group
(937) 456-9808
7 in this area
33 Total Sales
-
M
Buyer's Agent in 2014
MEMBER NON-MLS
NON-MLS MEMBER
Map
Source: Dayton REALTORS®
MLS Number: 862690
APN: B45-0024-0-0-80-601-7000
- 179 Valhalla Dr
- 187 Valhalla Dr
- 173 Valhalla Dr
- 178 Valhalla Dr
- 180 Valhalla Dr
- 191 Valhalla Dr
- 184 Valhalla Dr
- 188 Valhalla Dr
- 193 Valhalla Dr
- 40 Sea Dr
- 177 Valhalla Dr
- 167 Valhalla Dr
- 190 Valhalla Dr
- 164 Valhalla Dr
- 133 Ocean Dr
- 42 Sea Dr
- 211 Valhalla Cove
- 135 Ocean Dr
- 207 Valhalla Cove
- 194 Valhalla Dr
