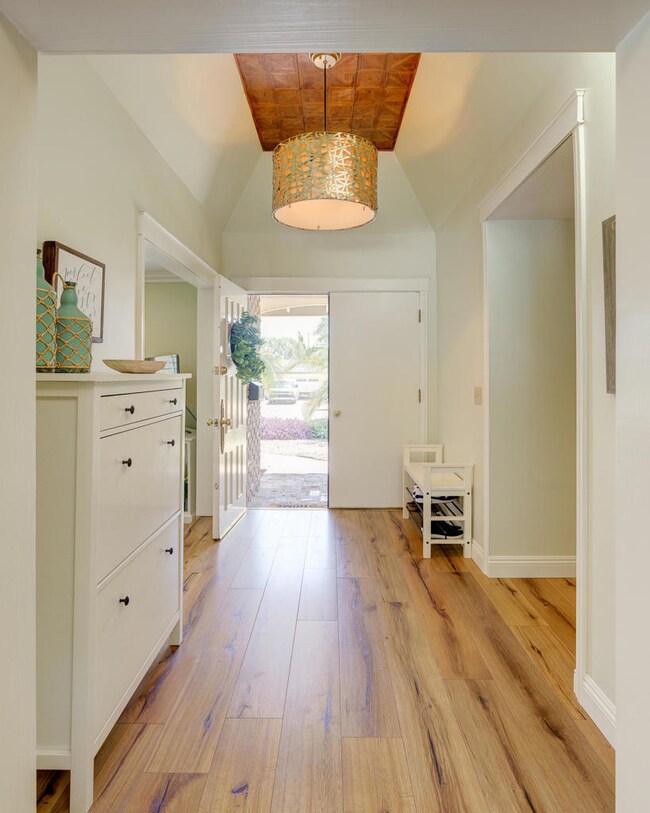
179 W Monterrey Dr Claremont, CA 91711
North Claremont NeighborhoodHighlights
- Heated In Ground Pool
- Quartz Countertops
- Open to Family Room
- Condit Elementary School Rated A
- Double Oven
- Family Room Off Kitchen
About This Home
As of October 2020Welcome home to Claremont, voted best place to live by Sunset Magazine in 2016! This spacious 3 bedroom, 2 & 1/2 bathroom, single-level home on a desirable tree lined street above Baseline, greets you with sophisticated curb appeal and drought tolerant landscaping on a nearly 10,000 square foot lot. Once inside, the open floor plan makes you feel right at home. The living room is highlighted with a stone fireplace wall and dining room area. The kitchen, recently updated with stainless steel appliances, has an eat-in bar to keep the cook of your family company, and opens to the family room with a brick fireplace, painted wood panel wall and vaulted ceilings. Step out the French doors to watch the sunset from your entertainer's backyard with a fire pit, built-in grill, pizza oven and fridge for ice cold beverages. Take a refreshing dip in the sparkling pool with beach entry or relax in the spa while surrounded by your own private sanctuary of a rose garden and mature fruit trees, including apple, pear, fruit cocktail with lemon, lime, almond, peach, orange and pomegranate. Updates throughout include HVAC, wood flooring, whole house Alkaline water filtration system and fresh paint.
Last Buyer's Agent
NICHOLAS NEECE
COMPASS License #01938045
Home Details
Home Type
- Single Family
Est. Annual Taxes
- $11,927
Year Built
- Built in 1965
Lot Details
- 9,834 Sq Ft Lot
- South Facing Home
Parking
- 2 Car Garage
- Parking Available
- Driveway
Interior Spaces
- 2,173 Sq Ft Home
- 1-Story Property
- Family Room Off Kitchen
- Living Room with Fireplace
- Dining Room
Kitchen
- Open to Family Room
- Eat-In Kitchen
- Double Oven
- Gas Cooktop
- Microwave
- Dishwasher
- Quartz Countertops
Bedrooms and Bathrooms
- 3 Bedrooms
Home Security
- Carbon Monoxide Detectors
- Fire and Smoke Detector
Pool
- Heated In Ground Pool
- Heated Spa
- Waterfall Pool Feature
Schools
- Condit Elementary School
Additional Features
- Concrete Porch or Patio
- Central Air
Listing and Financial Details
- Assessor Parcel Number 8670006025
Ownership History
Purchase Details
Home Financials for this Owner
Home Financials are based on the most recent Mortgage that was taken out on this home.Purchase Details
Home Financials for this Owner
Home Financials are based on the most recent Mortgage that was taken out on this home.Similar Homes in Claremont, CA
Home Values in the Area
Average Home Value in this Area
Purchase History
| Date | Type | Sale Price | Title Company |
|---|---|---|---|
| Grant Deed | $912,500 | Lawyers Title | |
| Grant Deed | $637,500 | -- |
Mortgage History
| Date | Status | Loan Amount | Loan Type |
|---|---|---|---|
| Open | $724,000 | New Conventional | |
| Previous Owner | $307,500 | New Conventional | |
| Previous Owner | $91,500 | New Conventional | |
| Previous Owner | $104,000 | Unknown | |
| Previous Owner | $100,000 | Unknown |
Property History
| Date | Event | Price | Change | Sq Ft Price |
|---|---|---|---|---|
| 10/27/2020 10/27/20 | Sold | $912,500 | +1.5% | $420 / Sq Ft |
| 09/11/2020 09/11/20 | Pending | -- | -- | -- |
| 09/02/2020 09/02/20 | For Sale | $899,000 | +41.0% | $414 / Sq Ft |
| 12/12/2013 12/12/13 | Sold | $637,500 | -1.9% | $293 / Sq Ft |
| 11/13/2013 11/13/13 | Pending | -- | -- | -- |
| 09/25/2013 09/25/13 | For Sale | $650,000 | -- | $299 / Sq Ft |
Tax History Compared to Growth
Tax History
| Year | Tax Paid | Tax Assessment Tax Assessment Total Assessment is a certain percentage of the fair market value that is determined by local assessors to be the total taxable value of land and additions on the property. | Land | Improvement |
|---|---|---|---|---|
| 2025 | $11,927 | $987,717 | $614,929 | $372,788 |
| 2024 | $11,927 | $968,351 | $602,872 | $365,479 |
| 2023 | $11,678 | $949,364 | $591,051 | $358,313 |
| 2022 | $11,495 | $930,750 | $579,462 | $351,288 |
| 2021 | $11,326 | $912,500 | $568,100 | $344,400 |
| 2019 | $8,731 | $700,555 | $437,807 | $262,748 |
| 2018 | $8,450 | $686,820 | $429,223 | $257,597 |
| 2016 | $7,877 | $660,152 | $412,556 | $247,596 |
| 2015 | $7,764 | $650,237 | $406,360 | $243,877 |
| 2014 | $7,702 | $637,500 | $398,400 | $239,100 |
Agents Affiliated with this Home
-

Seller's Agent in 2020
Megan Ferrell
COMPASS
(626) 390-3831
1 in this area
94 Total Sales
-
N
Buyer's Agent in 2020
NICHOLAS NEECE
COMPASS
-

Seller's Agent in 2013
Geoff Hamill
WHEELER STEFFEN SOTHEBY'S INT.
(909) 552-9727
26 in this area
261 Total Sales
Map
Source: Pasadena-Foothills Association of REALTORS®
MLS Number: P1-1060
APN: 8670-006-025
- 2136 Forbes Ave
- 2216 N Indian Hill Blvd
- 221 Wiley Ct
- 278 Wiley Ct
- 121 Evergreen Ln
- 107 Evergreen Ln
- 0 Vl-8675022001 Unit HD25033094
- 0 0 Unit CV25018662
- 2343 Navarro Dr
- 2120 Capuchin Way
- 404 Mount Carmel Dr
- 2293 Bonnie Brae Ave
- 2305 Bonnie Brae Ave
- 420 Champlain Dr
- 428 Champlain Dr
- 383 Andover Dr
- 2105 Oxford Ave
- 2040 Cape Cod Ct
- 2230 La Crosse Cir
- 2571 King Way





