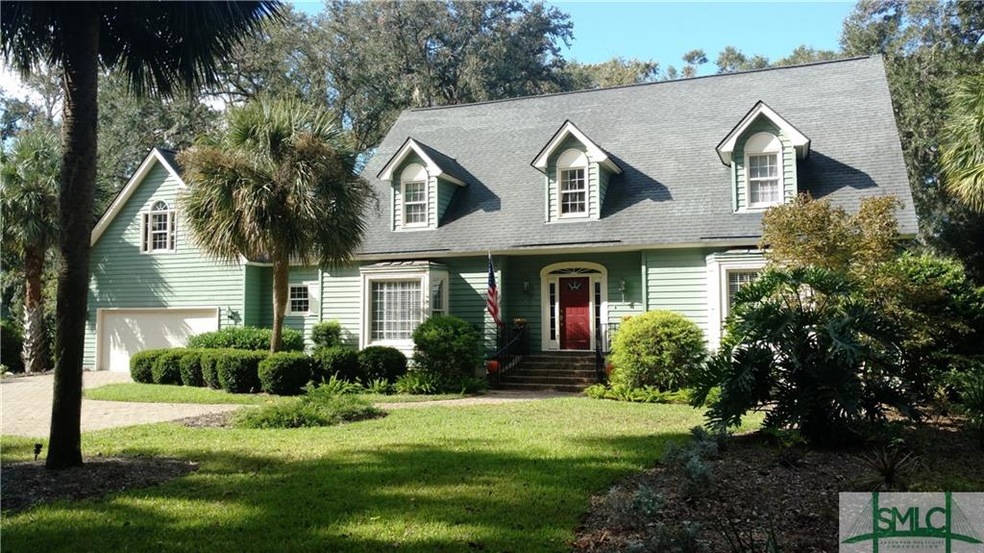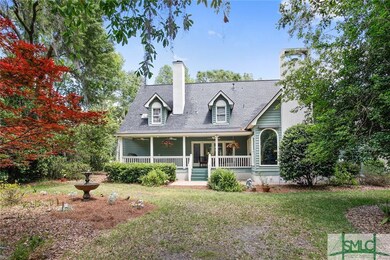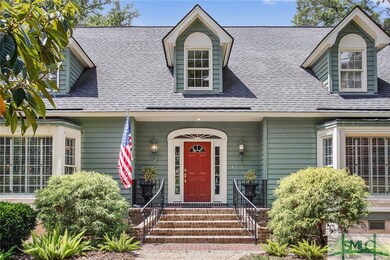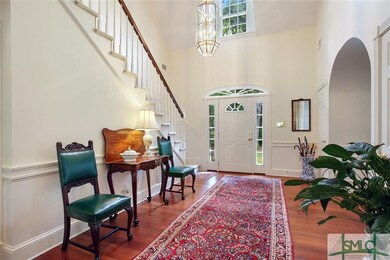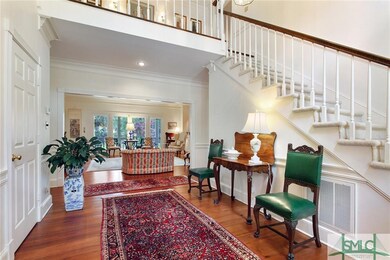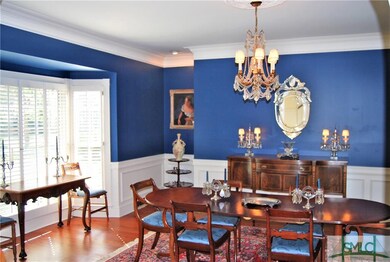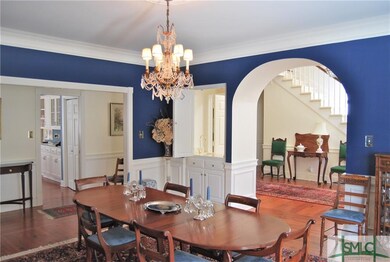
179 Yam Gandy Rd Savannah, GA 31411
Highlights
- Marina
- Fitness Center
- Primary Bedroom Suite
- Golf Course Community
- RV Parking in Community
- Gated Community
About This Home
As of June 2020A lovely home with 3 Bedrooms, 2 baths, 2 half baths plus a bonus room. Situated on a beautiful street on large corner lot with privacy easement and golf course view. First floor features: two story foyer, 9' smooth ceilings, extensive millwork and beautiful Heart of Pine floors. Gas fireplaces in the Formal Living room and Family room. The large kitchen opens to family room. First floor Master Bedroom with large master bath. Two bedrooms up with landing area. Fabulous covered back porch to relax and unwind. Oversized rooms with wonderful storage. Paver driveway, front walk and rear patio. Meticulously maintained and move in ready. New HVAC installed 2017. Listing agent is a relative of the sellers. Membership fees required for some recreational facilities.
Last Agent to Sell the Property
BHHS Bay Street Realty Group License #239872 Listed on: 09/23/2016

Home Details
Home Type
- Single Family
Est. Annual Taxes
- $4,952
Year Built
- Built in 1988 | Remodeled
Lot Details
- 0.7 Acre Lot
- Corner Lot
- Well Sprinkler System
- Wooded Lot
- Private Yard
- Garden
HOA Fees
- $154 Monthly HOA Fees
Home Design
- Traditional Architecture
- Rolled or Hot Mop Roof
- Asphalt Roof
- Cedar
Interior Spaces
- 3,965 Sq Ft Home
- 1.5-Story Property
- Wet Bar
- Bookcases
- Recessed Lighting
- Gas Fireplace
- Double Pane Windows
- Family Room with Fireplace
- 2 Fireplaces
- Living Room with Fireplace
Kitchen
- Breakfast Area or Nook
- Single Self-Cleaning Oven
- Cooktop with Range Hood
- Microwave
- Dishwasher
- Kitchen Island
- Disposal
Bedrooms and Bathrooms
- 3 Bedrooms
- Primary Bedroom on Main
- Primary Bedroom Suite
- Dual Vanity Sinks in Primary Bathroom
- Garden Bath
- Separate Shower
Laundry
- Laundry Room
- Dryer
- Washer
Parking
- 2 Car Attached Garage
- Parking Accessed On Kitchen Level
- Automatic Garage Door Opener
- Golf Cart Garage
Outdoor Features
- Deck
- Open Patio
- Exterior Lighting
- Front Porch
Schools
- Hesse Elementary And Middle School
- Jenkins High School
Utilities
- Forced Air Zoned Heating and Cooling System
- Heat Pump System
- Heating System Uses Gas
- Natural Gas Water Heater
- Cable TV Available
Listing and Financial Details
- Exclusions: Dining room chandelier, key box, dry sink and cabinet
- Assessor Parcel Number 1-0342B-05-001
Community Details
Overview
- The Landings Assocation Association, Phone Number (912) 598-2520
- RV Parking in Community
- Community Lake
Amenities
- Clubhouse
Recreation
- Marina
- Golf Course Community
- Tennis Courts
- Volleyball Courts
- Community Playground
- Fitness Center
- Community Pool
- Park
- Jogging Path
Security
- Building Security System
- Gated Community
Ownership History
Purchase Details
Home Financials for this Owner
Home Financials are based on the most recent Mortgage that was taken out on this home.Purchase Details
Home Financials for this Owner
Home Financials are based on the most recent Mortgage that was taken out on this home.Purchase Details
Home Financials for this Owner
Home Financials are based on the most recent Mortgage that was taken out on this home.Purchase Details
Home Financials for this Owner
Home Financials are based on the most recent Mortgage that was taken out on this home.Purchase Details
Home Financials for this Owner
Home Financials are based on the most recent Mortgage that was taken out on this home.Purchase Details
Home Financials for this Owner
Home Financials are based on the most recent Mortgage that was taken out on this home.Similar Homes in Savannah, GA
Home Values in the Area
Average Home Value in this Area
Purchase History
| Date | Type | Sale Price | Title Company |
|---|---|---|---|
| Warranty Deed | $503,500 | -- | |
| Warranty Deed | $463,100 | -- | |
| Warranty Deed | $463,100 | -- | |
| Warranty Deed | -- | -- | |
| Interfamily Deed Transfer | -- | -- | |
| Deed | -- | -- |
Mortgage History
| Date | Status | Loan Amount | Loan Type |
|---|---|---|---|
| Previous Owner | $370,480 | New Conventional | |
| Previous Owner | $392,350 | New Conventional | |
| Previous Owner | $407,900 | New Conventional | |
| Previous Owner | $84,000 | New Conventional | |
| Previous Owner | $400,000 | New Conventional |
Property History
| Date | Event | Price | Change | Sq Ft Price |
|---|---|---|---|---|
| 06/08/2020 06/08/20 | Sold | $503,500 | -5.9% | $127 / Sq Ft |
| 05/06/2020 05/06/20 | Pending | -- | -- | -- |
| 03/20/2020 03/20/20 | Price Changed | $535,000 | -5.3% | $135 / Sq Ft |
| 01/02/2020 01/02/20 | Price Changed | $565,000 | 0.0% | $142 / Sq Ft |
| 01/02/2020 01/02/20 | For Sale | $565,000 | +12.2% | $142 / Sq Ft |
| 12/23/2019 12/23/19 | Off Market | $503,500 | -- | -- |
| 11/20/2019 11/20/19 | For Sale | $650,000 | +40.4% | $164 / Sq Ft |
| 10/03/2018 10/03/18 | Sold | $463,100 | -7.0% | $117 / Sq Ft |
| 04/18/2018 04/18/18 | Price Changed | $498,000 | -16.9% | $126 / Sq Ft |
| 09/23/2016 09/23/16 | For Sale | $599,000 | -- | $151 / Sq Ft |
Tax History Compared to Growth
Tax History
| Year | Tax Paid | Tax Assessment Tax Assessment Total Assessment is a certain percentage of the fair market value that is determined by local assessors to be the total taxable value of land and additions on the property. | Land | Improvement |
|---|---|---|---|---|
| 2024 | $6,717 | $331,240 | $110,000 | $221,240 |
| 2023 | $5,841 | $283,560 | $90,000 | $193,560 |
| 2022 | $6,248 | $286,880 | $90,000 | $196,880 |
| 2021 | $6,141 | $201,400 | $42,120 | $159,280 |
| 2020 | $6,577 | $182,280 | $48,000 | $134,280 |
| 2019 | $6,661 | $180,240 | $48,000 | $132,240 |
Agents Affiliated with this Home
-

Seller's Agent in 2020
Kimberly Ergul
Engel & Volkers
(912) 398-7222
2 in this area
41 Total Sales
-

Buyer's Agent in 2020
Laura Celaya
Realty One Group Inclusion
(912) 210-1494
12 in this area
88 Total Sales
-
J
Seller's Agent in 2018
Jettie Hearne
BHHS Bay Street Realty Group
(912) 507-9915
6 in this area
12 Total Sales
Map
Source: Savannah Multi-List Corporation
MLS Number: 162811
APN: 10342B05001
- 3 Inigo Jones Ln
- 4 Hedgewood Ln
- 10 Oyster Reef Rd
- 18 Becks Retreat
- 12 Beck's Retreat
- 9 Becks Retreat
- 8 Boars Nest Ln
- 59 Peregrine Crossing
- 6 Bishopwood Ct
- 1 Bishopwood Ct
- 7 Marsh Island Ln
- 1 Hobcaw Ln
- 3 Cotton Crossing
- 26 Little Comfort Rd
- 27 Hemingway Cir
- 1 Sounding Point Retreat
- 5 Tangletree Ln
- 3 Franklin Creek Rd S
- 4 Planters Ln
- 2 Franklin Creek Rd S
