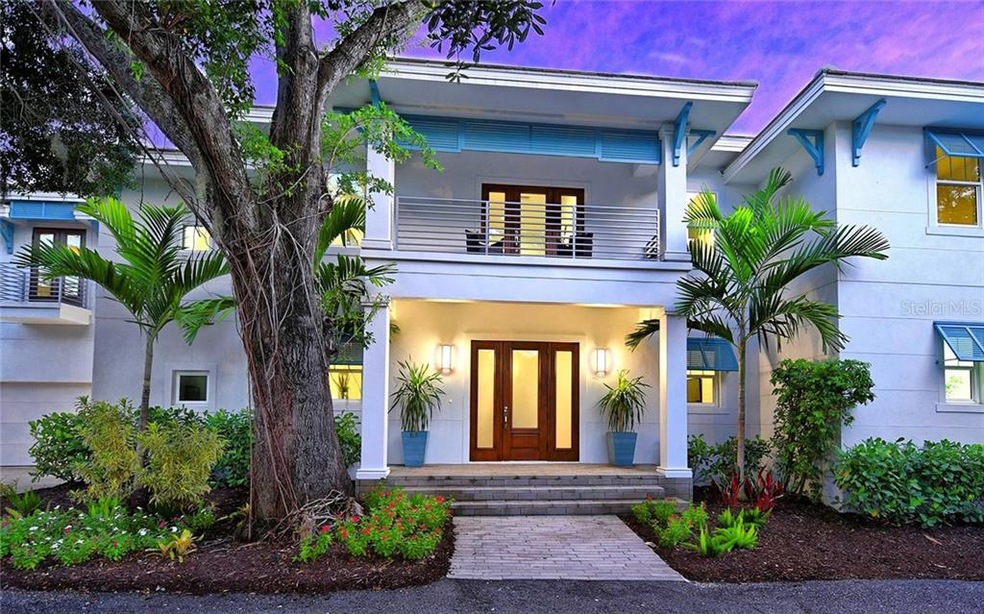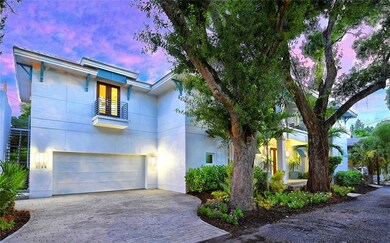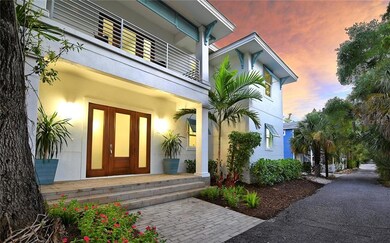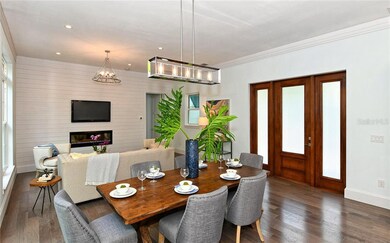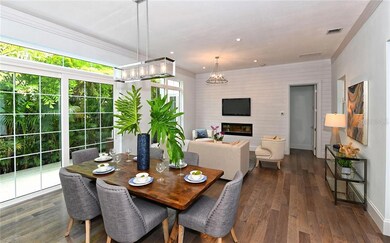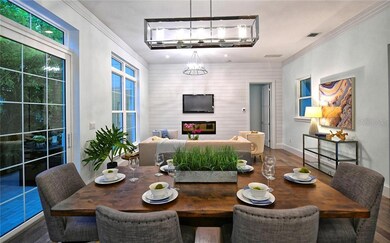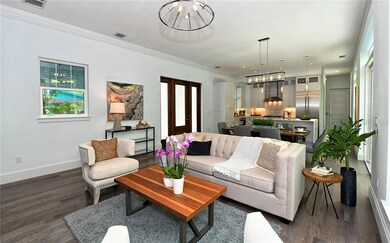
1790 Cherry Ln Sarasota, FL 34236
Downtown Sarasota NeighborhoodEstimated Value: $1,914,641 - $2,492,000
Highlights
- Property is near a marina
- Newly Remodeled
- Open Floorplan
- Southside Elementary School Rated A
- The property is located in a historic district
- 2-minute walk to Laurel Park
About This Home
As of September 2019Live-work-play urban oasis in Downtown Sarasota’s historic Laurel Park. Brand new coastal contemporary residence also has city-approved rental income potential from the guest suite over the garage. Move-in ready, this home exceeds Florida energy-efficiency standards and is clad with PGT WinGuard impact resistant, Low-E windows and sliding glass doors. The size is just right at 2,936 sq. ft. featuring an open concept living area, modern kitchen and private sleeping quarters. Live and entertain with style in the spacious living area with sliding glass doors to the outdoor patio. On one end is the kitchen, featuring Thermador professional appliances. On the other end is a shiplap accent wall with linear fireplace. In between, the space can be configured to your heart’s desire with a generous dining area. The master retreat is the ultimate haven with generous walk-in closet and sumptuous master bath with free-standing garden tub and walk-in shower. The rest of the bedrooms are upstairs along with a central bonus room and covered balcony. The guest suite over the garage offers varied opportunities. It can be an in-law suite, home office, apartment or vacation rental. The space includes a main room with separate entry, full bath, two closets and is pre-plumbed/wired for kitchen and/or laundry. Laurel Park is within walking distance of two grocery stores, Bayfront Park, Marina Jacks, Freedom Boat Club, shopping, dining and a variety of yoga/fitness studios. You’ll love this modern urban oasis.
Last Agent to Sell the Property
PREMIER SOTHEBY'S INTERNATIONAL REALTY License #0354182 Listed on: 07/22/2019

Home Details
Home Type
- Single Family
Est. Annual Taxes
- $3,940
Year Built
- Built in 2018 | Newly Remodeled
Lot Details
- 5,149 Sq Ft Lot
- North Facing Home
- Fenced
- Corner Lot
- Level Lot
- Metered Sprinkler System
- Landscaped with Trees
- Property is zoned RSM9
Parking
- 2 Car Attached Garage
- Garage Door Opener
- Driveway
- Secured Garage or Parking
- Open Parking
Home Design
- Contemporary Architecture
- Bi-Level Home
- Stem Wall Foundation
- Wood Frame Construction
- Tile Roof
- Block Exterior
- Stucco
Interior Spaces
- 2,927 Sq Ft Home
- Open Floorplan
- Crown Molding
- High Ceiling
- Gas Fireplace
- Low Emissivity Windows
- Insulated Windows
- Sliding Doors
- Great Room
- Family Room Off Kitchen
- Combination Dining and Living Room
- Bonus Room
- Inside Utility
- Garden Views
Kitchen
- Eat-In Kitchen
- Convection Oven
- Range with Range Hood
- Recirculated Exhaust Fan
- Microwave
- Freezer
- Dishwasher
- Stone Countertops
- Solid Wood Cabinet
- Disposal
Flooring
- Wood
- Carpet
- Porcelain Tile
Bedrooms and Bathrooms
- 4 Bedrooms
- Primary Bedroom on Main
- Split Bedroom Floorplan
- Walk-In Closet
Laundry
- Laundry closet
- Dryer
- Washer
Home Security
- Storm Windows
- Fire and Smoke Detector
Outdoor Features
- Property is near a marina
- Balcony
- Rear Porch
Location
- Property is near public transit
- The property is located in a historic district
- City Lot
Schools
- Southside Elementary School
- Booker Middle School
- Sarasota High School
Utilities
- Forced Air Zoned Heating and Cooling System
- Thermostat
- Natural Gas Connected
- Electric Water Heater
- High Speed Internet
- Cable TV Available
Community Details
- Property has a Home Owners Association
- Visit Association Website
- Built by Flagship Group, Inc
- Plat Of Sarasota Community
- Osprey Ave Sub Subdivision
Listing and Financial Details
- Visit Down Payment Resource Website
- Legal Lot and Block 1 / 1
- Assessor Parcel Number 2027150153
Ownership History
Purchase Details
Home Financials for this Owner
Home Financials are based on the most recent Mortgage that was taken out on this home.Purchase Details
Purchase Details
Similar Homes in Sarasota, FL
Home Values in the Area
Average Home Value in this Area
Purchase History
| Date | Buyer | Sale Price | Title Company |
|---|---|---|---|
| Ripberger William R | $1,162,500 | Attorney | |
| Hamilton & Sons Llc | $275,000 | None Available | |
| Hamilton & Sons Llc | $378,100 | -- |
Property History
| Date | Event | Price | Change | Sq Ft Price |
|---|---|---|---|---|
| 09/06/2019 09/06/19 | Sold | $1,162,500 | -6.9% | $397 / Sq Ft |
| 08/03/2019 08/03/19 | Pending | -- | -- | -- |
| 07/22/2019 07/22/19 | For Sale | $1,248,000 | -- | $426 / Sq Ft |
Tax History Compared to Growth
Tax History
| Year | Tax Paid | Tax Assessment Tax Assessment Total Assessment is a certain percentage of the fair market value that is determined by local assessors to be the total taxable value of land and additions on the property. | Land | Improvement |
|---|---|---|---|---|
| 2024 | $11,885 | $839,672 | -- | -- |
| 2023 | $11,885 | $815,216 | $0 | $0 |
| 2022 | $11,578 | $791,472 | $0 | $0 |
| 2021 | $11,639 | $768,419 | $0 | $0 |
| 2020 | $11,774 | $757,810 | $0 | $0 |
| 2019 | $15,094 | $929,500 | $250,700 | $678,800 |
| 2018 | $3,940 | $255,000 | $255,000 | $0 |
| 2017 | $3,504 | $215,500 | $215,500 | $0 |
Agents Affiliated with this Home
-
Peter G. Laughlin

Seller's Agent in 2019
Peter G. Laughlin
PREMIER SOTHEBY'S INTERNATIONAL REALTY
(941) 356-8428
39 in this area
193 Total Sales
-
Alex Stafford

Buyer's Agent in 2019
Alex Stafford
Michael Saunders
(941) 809-7221
4 in this area
45 Total Sales
Map
Source: Stellar MLS
MLS Number: A4440232
APN: 2027-15-0153
- 1739 Oak St
- 407 Ohio Place
- 320 Ohio Place
- 652 Ohio Place
- 301 S Osprey Ave
- 310 S Osprey Ave
- 221 Cosmopolitan Ct
- 1920 Laurel St
- 232 Cosmopolitan Ct
- 1720 Alderman St
- 324 Julia Place
- 512 Laurel Park Dr
- 525 Rawls Ave
- 505 S Orange Ave Unit 501
- 635 S Orange Ave Unit 404
- 1771 Ringling Blvd Unit 1104
- 1771 Ringling Blvd Unit 1212
- 1771 Ringling Blvd Unit 902
- 1771 Ringling Blvd Unit 703
- 1771 Ringling Blvd Unit 1009
