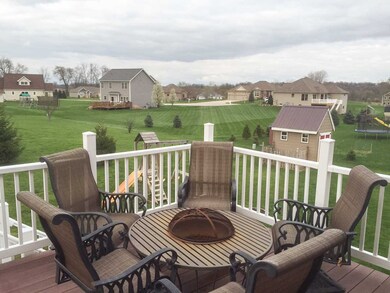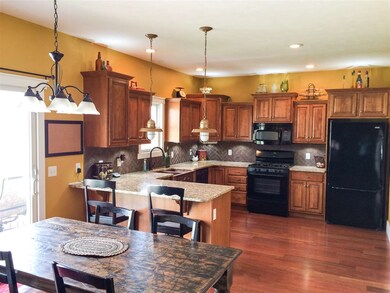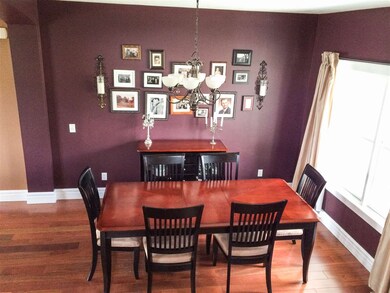
1790 E Boulder Dr Warsaw, IN 46582
Highlights
- Open Floorplan
- Traditional Architecture
- Wood Flooring
- Warsaw Community High School Rated A-
- Backs to Open Ground
- 1 Fireplace
About This Home
As of July 2023This newly updated four bedroom, three and half bath home offers an open concept floor plan that features a versatile living environment and boasts exquisite amenities such as; beautiful Bellwood Brazilian cherry hardwood floors with a 100 year warranty, new Mohawk Smartstrand carpet, new 6.5 inch baseboards, new Quartz counter-top, and a stunning copper farmhouse sink. This spectacular newer home sits on a lovely corner lot in the Crestview Subdivision! Upstairs, the wide-open master suite combines a sophisticated master bedroom, large master bath, and his and hers private walk-closets. The large deck and patio is ideal for relaxing or entertaining and wonderful indoor-outdoor flow to the full finished walkout basement that offers additional living space. The attached, over-sized three car garage is big enough for all of your toys. This home truly is a must see!
Last Agent to Sell the Property
Heather Deal
Century 21 Bradley Realty Inc. Listed on: 04/20/2015

Last Buyer's Agent
RENEE MUEHLHAUSEN
Coldwell Banker Real Estate Group
Home Details
Home Type
- Single Family
Est. Annual Taxes
- $1,737
Year Built
- Built in 2007
Lot Details
- 0.42 Acre Lot
- Backs to Open Ground
- Rural Setting
- Corner Lot
Parking
- 3 Car Attached Garage
- Garage Door Opener
Home Design
- Traditional Architecture
- Poured Concrete
- Shingle Roof
- Stone Exterior Construction
- Vinyl Construction Material
Interior Spaces
- 2-Story Property
- Open Floorplan
- Woodwork
- Ceiling Fan
- 1 Fireplace
- Entrance Foyer
- Washer and Electric Dryer Hookup
Kitchen
- Eat-In Kitchen
- Breakfast Bar
- Disposal
Flooring
- Wood
- Carpet
Bedrooms and Bathrooms
- 4 Bedrooms
- Walk-In Closet
- Garden Bath
Basement
- Walk-Out Basement
- Basement Fills Entire Space Under The House
- 1 Bathroom in Basement
- 1 Bedroom in Basement
Utilities
- Forced Air Heating and Cooling System
- Heating System Uses Gas
- Private Company Owned Well
- Well
- Septic System
Additional Features
- Covered patio or porch
- Suburban Location
Listing and Financial Details
- Assessor Parcel Number 43-11-03-200-017.000-031
Ownership History
Purchase Details
Home Financials for this Owner
Home Financials are based on the most recent Mortgage that was taken out on this home.Purchase Details
Home Financials for this Owner
Home Financials are based on the most recent Mortgage that was taken out on this home.Purchase Details
Home Financials for this Owner
Home Financials are based on the most recent Mortgage that was taken out on this home.Purchase Details
Home Financials for this Owner
Home Financials are based on the most recent Mortgage that was taken out on this home.Similar Homes in Warsaw, IN
Home Values in the Area
Average Home Value in this Area
Purchase History
| Date | Type | Sale Price | Title Company |
|---|---|---|---|
| Warranty Deed | $360,900 | None Listed On Document | |
| Warranty Deed | -- | None Available | |
| Warranty Deed | -- | None Available | |
| Warranty Deed | -- | None Available |
Mortgage History
| Date | Status | Loan Amount | Loan Type |
|---|---|---|---|
| Open | $175,000 | New Conventional | |
| Previous Owner | $216,000 | New Conventional | |
| Previous Owner | $218,000 | New Conventional | |
| Previous Owner | $248,900 | New Conventional | |
| Previous Owner | $239,000 | New Conventional | |
| Previous Owner | $234,600 | New Conventional | |
| Previous Owner | $234,600 | New Conventional | |
| Previous Owner | $235,000 | New Conventional |
Property History
| Date | Event | Price | Change | Sq Ft Price |
|---|---|---|---|---|
| 07/17/2023 07/17/23 | Sold | $360,900 | +0.3% | $115 / Sq Ft |
| 07/14/2023 07/14/23 | Pending | -- | -- | -- |
| 05/25/2023 05/25/23 | For Sale | $359,900 | +20.0% | $115 / Sq Ft |
| 10/26/2018 10/26/18 | Sold | $300,000 | +0.3% | $96 / Sq Ft |
| 10/19/2018 10/19/18 | Pending | -- | -- | -- |
| 09/18/2018 09/18/18 | For Sale | $299,000 | +14.1% | $96 / Sq Ft |
| 05/14/2015 05/14/15 | Sold | $262,000 | +0.8% | $85 / Sq Ft |
| 04/24/2015 04/24/15 | Pending | -- | -- | -- |
| 04/20/2015 04/20/15 | For Sale | $259,900 | -- | $84 / Sq Ft |
Tax History Compared to Growth
Tax History
| Year | Tax Paid | Tax Assessment Tax Assessment Total Assessment is a certain percentage of the fair market value that is determined by local assessors to be the total taxable value of land and additions on the property. | Land | Improvement |
|---|---|---|---|---|
| 2024 | $2,984 | $355,900 | $38,000 | $317,900 |
| 2023 | $2,694 | $335,900 | $34,600 | $301,300 |
| 2022 | $2,958 | $339,400 | $34,600 | $304,800 |
| 2021 | $2,711 | $312,800 | $34,600 | $278,200 |
| 2020 | $2,534 | $296,500 | $33,900 | $262,600 |
| 2019 | $2,396 | $288,500 | $33,900 | $254,600 |
| 2018 | $2,304 | $271,700 | $33,900 | $237,800 |
| 2017 | $2,071 | $261,000 | $33,900 | $227,100 |
| 2016 | $2,224 | $259,700 | $33,900 | $225,800 |
| 2014 | $1,730 | $234,900 | $33,900 | $201,000 |
| 2013 | $1,730 | $229,700 | $33,900 | $195,800 |
Agents Affiliated with this Home
-

Seller's Agent in 2023
Brian Peterson
Brian Peterson Real Estate
(574) 265-4801
628 Total Sales
-

Buyer's Agent in 2023
Chris McIntire
Coldwell Banker Real Estate Group
(574) 952-5776
75 Total Sales
-

Seller's Agent in 2018
James Bausch
RE/MAX
(574) 551-6051
340 Total Sales
-
H
Seller's Agent in 2015
Heather Deal
Century 21 Bradley Realty Inc.
-

Seller Co-Listing Agent in 2015
Eric Hamman
Century 21 Bradley Realty Inc.
(574) 606-7402
61 Total Sales
-
R
Buyer's Agent in 2015
RENEE MUEHLHAUSEN
Coldwell Banker Real Estate Group
Map
Source: Indiana Regional MLS
MLS Number: 201516747
APN: 43-11-03-200-017.000-031
- 901 N Timberline Cir E
- TBD E Timberline Cir S
- 2210 E Laurien Ct
- 918 N Old Orchard Dr
- 808 Lydia Dr
- 3022 Deerfield Path
- 2393 E Kemo Ave
- 2744 Pine Cone Ln
- 2629 Nature View Dr
- 1935 Vicky Ln
- TBD N 175 E
- 2584 Pine Cone Ln
- 3835 Gregory Ct
- 243 N Bobber Ln
- 139 N 175 E
- 2005 Grey Wolf Ct
- 2132 Red Squirrel Ct
- 2106 Whitetail Run
- TBD Lake Tahoe Trail
- TBD Lake Tahoe Trail Unit 39






