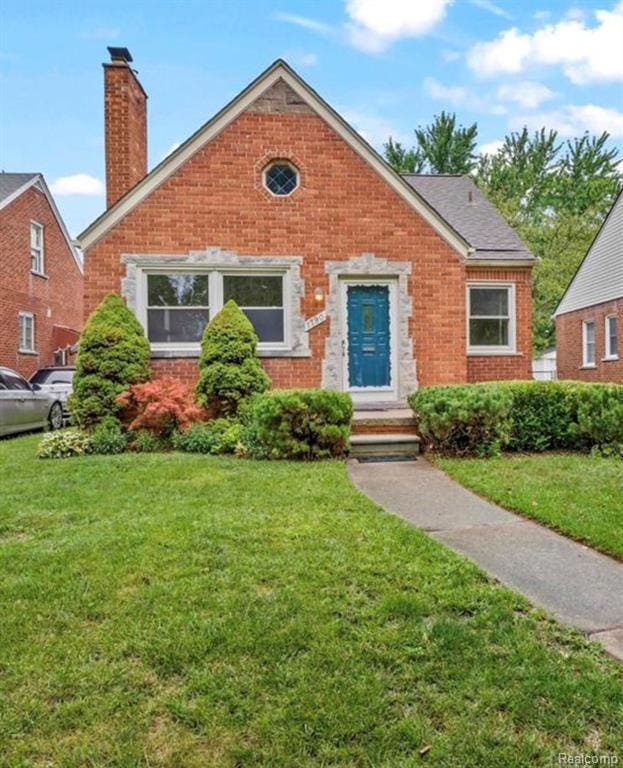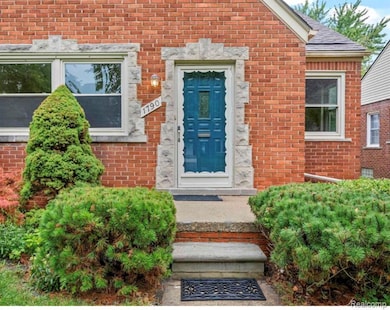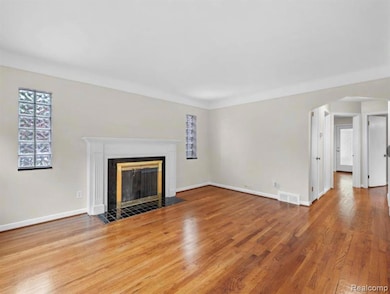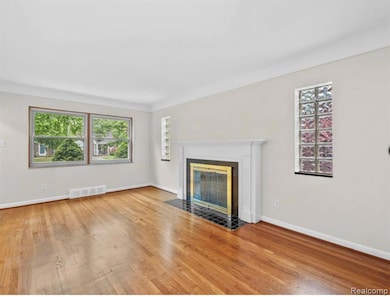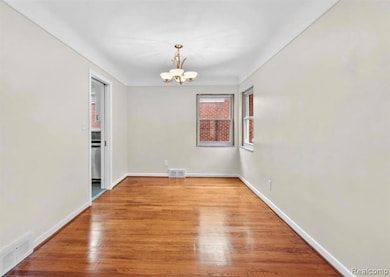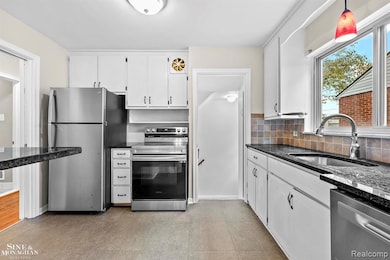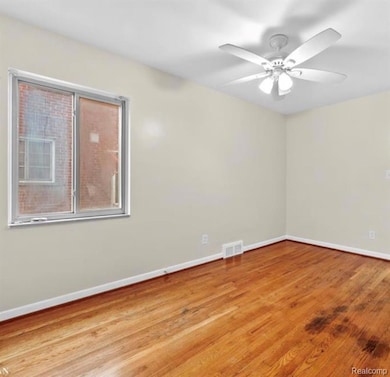1790 Kenmore Dr Grosse Pointe Woods, MI 48236
Highlights
- No HOA
- 2 Car Detached Garage
- Forced Air Heating and Cooling System
- John Monteith Elementary School Rated A-
- Bungalow
About This Home
3 bedrooms, 2 full baths, newly finished basement, and hardwood floors throughout. Features include a spacious upper-level bedroom, brand-new appliances, updated bathrooms, large garage with opener, washer/dryer, and an extra-deep backyard. All within walking distance to parks, restaurants, farmers market, and more. Move-in ready and full of charm! Opportunities like this do not come up often in this neighborhood.
Listing Agent
Berkshire Hathaway HomeServices Kee Realty Bham License #6501371220 Listed on: 10/07/2025

Home Details
Home Type
- Single Family
Est. Annual Taxes
- $2,802
Year Built
- Built in 1950
Lot Details
- 7,841 Sq Ft Lot
- Lot Dimensions are 41x195
Parking
- 2 Car Detached Garage
Home Design
- Bungalow
- Brick Exterior Construction
- Block Foundation
- Asphalt Roof
Interior Spaces
- 1,400 Sq Ft Home
- 2-Story Property
- Family Room with Fireplace
- Finished Basement
Bedrooms and Bathrooms
- 3 Bedrooms
- 2 Full Bathrooms
Location
- Ground Level
Utilities
- Forced Air Heating and Cooling System
- Heating System Uses Natural Gas
Listing and Financial Details
- Security Deposit $4,485
- 12 Month Lease Term
- 24 Month Lease Term
- Application Fee: 35.00
- Assessor Parcel Number 40011011625000
Community Details
Overview
- No Home Owners Association
- Aj Scully E Superhghway Sub 1 Gpte Wds Subdivision
Pet Policy
- Limit on the number of pets
- Breed Restrictions
- The building has rules on how big a pet can be within a unit
Map
Source: Realcomp
MLS Number: 20251043634
APN: 40-011-01-1625-000
- 1953 Hunt Club Dr
- 2049 Norwood Dr
- 19980 W Clairview Ct
- 2048 Hunt Club Dr
- 20363 Sunningdale Park
- 20040 Baltree Ct
- 1485 Torrey Rd
- 21138 Huntington Ave
- 2100 Country Club Dr
- 1930 Fleetwood Dr
- 20914 Woodmont St
- 20884 Woodmont St
- 20870 Wildwood Dr Unit 221
- 20886 Hunt Club Dr
- 20923 Wildwood Dr Unit 226
- 2286 Allard Ave
- 20852 Wildwood Dr Unit 109
- 21135 Littlestone Rd
- 2368 Allard Ave
- 19804 Harper Ave Unit 202
- 1923 Norwood Dr
- 1883 Lochmoor Blvd
- 2100 Country Club Dr
- 20894 Lancaster St
- 1985 Vernier Rd Unit lower
- 2082 Vernier Rd
- 19460 Park Dr
- 2180 Vernier Rd
- 20506 Lochmoor St
- 1319 Anita Ave
- 19235 Raymond St
- 21217 Kingsville St Unit 208
- 2002 Ridgemont Rd
- 2175 Ridgemont Rd
- 2189 Ridgemont Rd
- 19204-19296 Rockcastle St
- 21756 Moross Rd
- 20269 Elkhart St
- 19645 Woodmont St
- 6306 Farmbrook St
