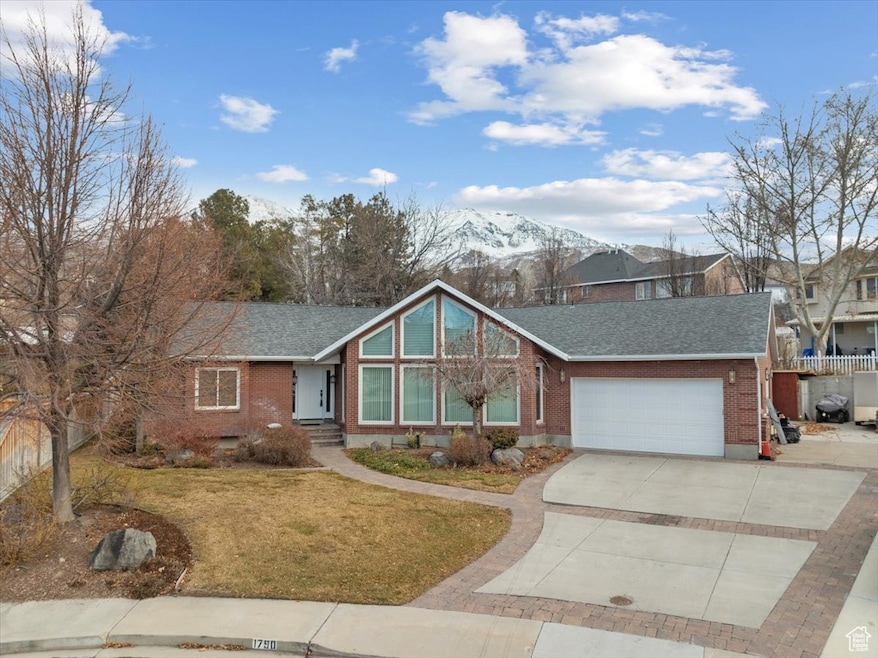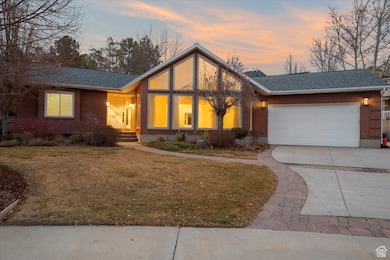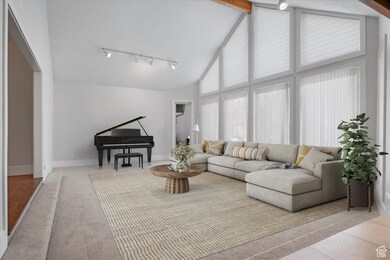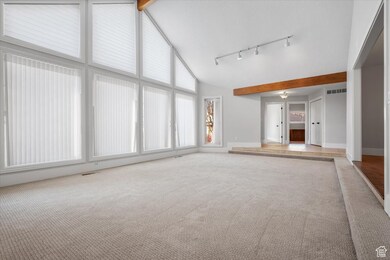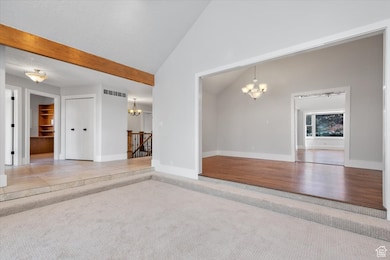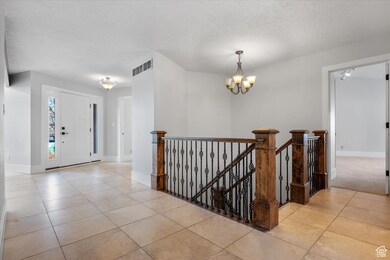
1790 N 120 E Orem, UT 84057
Northridge NeighborhoodEstimated payment $6,130/month
Highlights
- Mature Trees
- Mountain View
- Wood Flooring
- Timpanogos High School Rated A
- Rambler Architecture
- 2-minute walk to Northridge Park
About This Home
Welcome to this beautifully remodeled, single-owner home nestled in a peaceful cul-de-sac in Northeast Orem. With spacious rooms, modern upgrades, and an inviting atmosphere, this large family home offers the perfect combination of comfort and convenience. The home features a brand-new roof, furnace, and AC, ensuring worry-free living for years to come. A central vacuum system has also been installed, adding to the home's functionality. Located within walking distance to local schools, this home is just 2 minutes from a large park that includes tennis courts, a new playground, a baseball diamond, and a 1/3 mile track, making it an ideal location for outdoor recreation. The Murdock Canal Trail is also only a short 3-minute walk away, perfect for those who enjoy walking or biking. Plus, you'll be just half a mile from the LDS Lindon Temple and only 7 minutes from the freeway, offering quick access to all that Utah County has to offer. Inside, the home has been thoughtfully refreshed with new doors, trim, flooring, and paint throughout, providing a fresh, modern feel. The beautifully landscaped yard is complete with mature trees, shrubs, and lush grass, offering a serene setting. Relax under the charming gazebo or unwind in the hot tub after a day at Sundance Ski Resort. The private backyard also features a large two-stream waterfall, creating a peaceful oasis. For the car enthusiast or hobbyist, the oversized garage is a standout feature. It includes two 18' doors-one at the front and one on the side-along with a tall ceiling and a two-post car lift, providing ample space for vehicles and projects. The garage is also heated, ensuring comfort year-round. Plus, with a basement entrance in the garage, there are endless possibilities for multi-generational living or even a potential basement apartment for extra income. This home is truly a gem in an unbeatable location. Come see all it has to offer!
Last Listed By
Equity Real Estate (Prosper Group) License #5498809 Listed on: 01/23/2025

Home Details
Home Type
- Single Family
Est. Annual Taxes
- $3,560
Year Built
- Built in 1986
Lot Details
- 0.38 Acre Lot
- Cul-De-Sac
- Partially Fenced Property
- Landscaped
- Sprinkler System
- Mature Trees
Parking
- 5 Car Attached Garage
- 4 Carport Spaces
Home Design
- Rambler Architecture
- Brick Exterior Construction
- Asphalt
Interior Spaces
- 5,092 Sq Ft Home
- 2-Story Property
- Central Vacuum
- 1 Fireplace
- Mountain Views
- Disposal
Flooring
- Wood
- Carpet
- Tile
Bedrooms and Bathrooms
- 8 Bedrooms | 3 Main Level Bedrooms
- Primary Bedroom on Main
- Walk-In Closet
- Bathtub With Separate Shower Stall
Basement
- Basement Fills Entire Space Under The House
- Exterior Basement Entry
Schools
- Orchard Elementary School
- Oak Canyon Middle School
- Timpanogos High School
Utilities
- Central Heating and Cooling System
- Natural Gas Connected
Community Details
- No Home Owners Association
- Ridge Subdivision
Listing and Financial Details
- Assessor Parcel Number 41-988-0001
Map
Home Values in the Area
Average Home Value in this Area
Tax History
| Year | Tax Paid | Tax Assessment Tax Assessment Total Assessment is a certain percentage of the fair market value that is determined by local assessors to be the total taxable value of land and additions on the property. | Land | Improvement |
|---|---|---|---|---|
| 2024 | $3,560 | $435,270 | $0 | $0 |
| 2023 | $3,221 | $423,335 | $0 | $0 |
| 2022 | $3,093 | $393,855 | $0 | $0 |
| 2021 | $2,841 | $547,900 | $176,500 | $371,400 |
Property History
| Date | Event | Price | Change | Sq Ft Price |
|---|---|---|---|---|
| 05/05/2025 05/05/25 | Price Changed | $1,099,000 | +4.8% | $216 / Sq Ft |
| 04/29/2025 04/29/25 | Price Changed | $1,049,000 | -4.5% | $206 / Sq Ft |
| 04/18/2025 04/18/25 | Price Changed | $1,099,000 | -8.3% | $216 / Sq Ft |
| 01/31/2025 01/31/25 | For Sale | $1,199,000 | 0.0% | $235 / Sq Ft |
| 01/23/2025 01/23/25 | Off Market | -- | -- | -- |
| 01/23/2025 01/23/25 | For Sale | $1,199,000 | -- | $235 / Sq Ft |
Similar Homes in Orem, UT
Source: UtahRealEstate.com
MLS Number: 2060555
APN: 41-988-0001
- 253 Ridge Rd
- 1896 N Main St
- 1614 N 160 E Unit 2
- 350 E 1600 St N Unit 8
- 330 E 1600 St N Unit 7
- 151 S 1025 E
- 180 E 1520 N
- 161 E 1460 N
- 1814 N Heather Dr
- 1395 N 330 E
- 1556 N 275 St W Unit 5
- 1542 N 275 St W Unit 5
- 1531 N 275 St W Unit 3
- 1543 N 275 St W Unit 2
- 1557 N 275 St W Unit 1
- 14 N 1025 E
- 372 E 1350 N
- 225 W 1390 N
- 318 E 1250 N
- 1448 E 155 S
