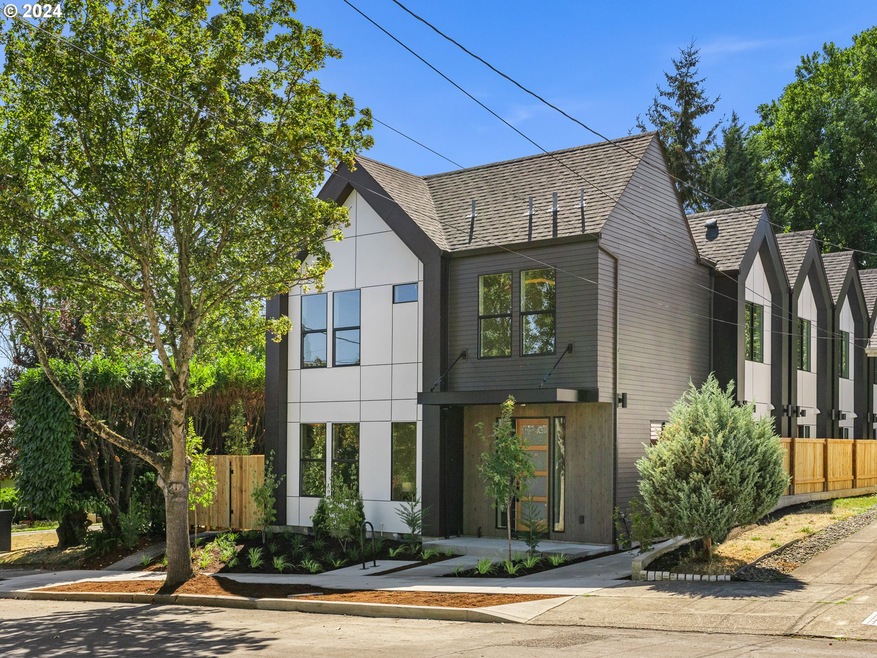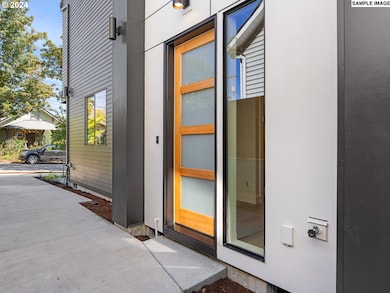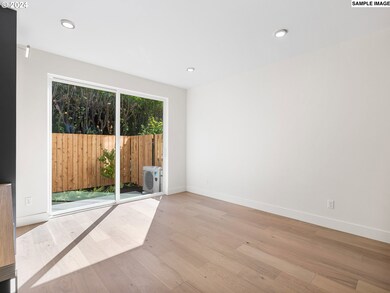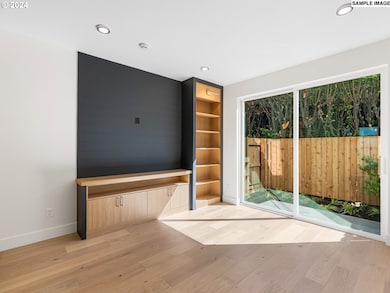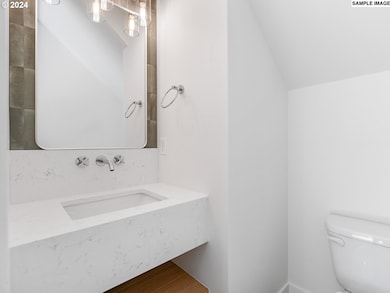No money down - 100% financing options available! HOLTE Program eligible which means huge savings on property taxes! Welcome to your dream home in the coveted Sellwood-Moreland neighborhood! With an exceptional 95 BikeScore and 88 WalkScore, this stunning property places you just steps away from trendy restaurants, chic coffee spots, eclectic shopping, as well as close proximity to lush parks + the Willamette River. This home not only boasts an unbeatable location but also an array of high-end design features. From the moment you step inside, you'll be captivated by the chef’s kitchen, showcasing warm cabinetry, expansive tilework, gleaming stainless steel appliances, and custom built-in lighting. The open-concept layout seamlessly transitions from the kitchen to the inviting living area, adorned with breathtaking feature walls, custom built-ins, and elegant lighting fixtures. Upstairs, you'll find two generously sized bedrooms bathed in natural light, providing a serene retreat. Outside, the private, fenced yard with a charming patio offers a perfect spot for relaxation and outdoor entertaining. Experience the peace of mind that comes with new construction and a 1-year builder warranty. This home combines quality, design, and location in a way that truly sets it apart. Don’t miss the chance to make it yours! Quality builder provides extended 2-10 warranty with sale! (List price is subject to the buyer qualifying for the Portland Housing Bureau - System Development Charge exemption program to promote affordable housing in Portland, call for more info.)

