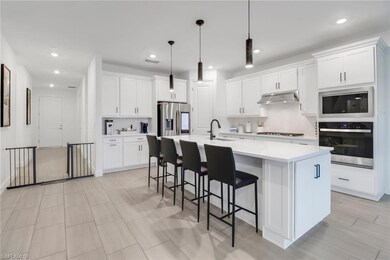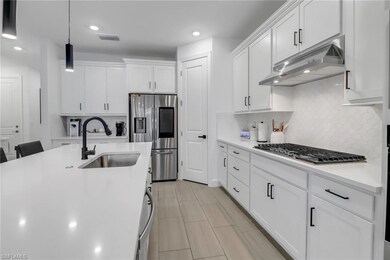
1790 Terreno Blvd Naples, FL 34120
Rural Estates NeighborhoodHighlights
- In Ground Pool
- Clubhouse
- Great Room
- Corkscrew Elementary School Rated A
- Main Floor Primary Bedroom
- Tennis Courts
About This Home
As of June 2025Welcome to your dream home in the desirable community of Terreno at Valencia! This nearly new four-bedroom plus den residence boasts three and a half baths and offers a perfect blend of modern elegance and comfortable living.
As you step inside, you'll immediately appreciate the open layout of the downstairs area, featuring a spacious kitchen that seamlessly connects to the dining and gathering spaces, ideal for entertaining family and friends. The versatile den provides a cozy space for a home office or relaxation.
Venture upstairs to discover a generous loft, perfect for a play area or media room, along with three well-appointed bedrooms and two full bathrooms. The highlight of the upper level is the luxurious en suite bathroom in one of the bedrooms, providing a private retreat for guests or family members.
This home is equipped with impact windows and doors, ensuring safety and energy efficiency, and features the convenience of natural gas. Step outside to your private oasis with a sparkling pool, surrounded by a fenced yard that offers both security and a tranquil setting for outdoor gatherings.
As part of the Terreno at Valencia community, you'll soon enjoy resort-style amenities scheduled for completion in 2025, enhancing your lifestyle with luxury and recreation. Don’t miss the opportunity to make this stunning home your own!
Last Agent to Sell the Property
Realty One Group MVP License #NAPLES-249512144 Listed on: 08/21/2024
Home Details
Home Type
- Single Family
Est. Annual Taxes
- $2,834
Year Built
- Built in 2024
Lot Details
- 7,405 Sq Ft Lot
- Northeast Facing Home
- Sprinkler System
HOA Fees
- $416 Monthly HOA Fees
Parking
- 2 Car Attached Garage
- Automatic Garage Door Opener
- Deeded Parking
Home Design
- Concrete Block With Brick
- Stucco
- Tile
Interior Spaces
- 2,894 Sq Ft Home
- 2-Story Property
- Great Room
- Combination Dining and Living Room
- Den
Kitchen
- Breakfast Bar
- Range
- Microwave
- Dishwasher
- Kitchen Island
- Built-In or Custom Kitchen Cabinets
- Disposal
Flooring
- Carpet
- Tile
Bedrooms and Bathrooms
- 4 Bedrooms
- Primary Bedroom on Main
- Walk-In Closet
- Dual Sinks
- Shower Only
Laundry
- Laundry Room
- Dryer
- Washer
Home Security
- High Impact Windows
- High Impact Door
- Fire and Smoke Detector
Pool
- In Ground Pool
Utilities
- Central Heating and Cooling System
- Cable TV Available
Listing and Financial Details
- Assessor Parcel Number 76715002107
Community Details
Overview
- $3,000 Membership Fee
- $500 Additional Association Fee
- $1,000 Secondary HOA Transfer Fee
- Terreno At Valencia Community
Amenities
- Restaurant
- Clubhouse
Recreation
- Tennis Courts
- Pickleball Courts
- Bocce Ball Court
- Exercise Course
- Community Pool or Spa Combo
Ownership History
Purchase Details
Home Financials for this Owner
Home Financials are based on the most recent Mortgage that was taken out on this home.Purchase Details
Home Financials for this Owner
Home Financials are based on the most recent Mortgage that was taken out on this home.Similar Homes in Naples, FL
Home Values in the Area
Average Home Value in this Area
Purchase History
| Date | Type | Sale Price | Title Company |
|---|---|---|---|
| Warranty Deed | $756,000 | Paradise Coast Title & Escrow | |
| Warranty Deed | $820,000 | Pgp Title |
Mortgage History
| Date | Status | Loan Amount | Loan Type |
|---|---|---|---|
| Previous Owner | $720,000 | New Conventional |
Property History
| Date | Event | Price | Change | Sq Ft Price |
|---|---|---|---|---|
| 06/30/2025 06/30/25 | Sold | $756,000 | -5.1% | $261 / Sq Ft |
| 04/20/2025 04/20/25 | Pending | -- | -- | -- |
| 03/17/2025 03/17/25 | Price Changed | $797,000 | -0.3% | $275 / Sq Ft |
| 01/28/2025 01/28/25 | Price Changed | $799,000 | -2.6% | $276 / Sq Ft |
| 12/09/2024 12/09/24 | Price Changed | $820,000 | -4.7% | $283 / Sq Ft |
| 08/16/2024 08/16/24 | For Sale | $860,000 | -- | $297 / Sq Ft |
Tax History Compared to Growth
Tax History
| Year | Tax Paid | Tax Assessment Tax Assessment Total Assessment is a certain percentage of the fair market value that is determined by local assessors to be the total taxable value of land and additions on the property. | Land | Improvement |
|---|---|---|---|---|
| 2023 | $2,834 | $37,630 | $37,630 | $0 |
| 2022 | $348 | $26,341 | $26,341 | $0 |
Agents Affiliated with this Home
-
Mindy Sylvester

Seller's Agent in 2025
Mindy Sylvester
Realty One Group MVP
(239) 784-4868
9 in this area
199 Total Sales
-
Rebecca Sinatra

Buyer's Agent in 2025
Rebecca Sinatra
Premier Sotheby's Int'l Realty
(239) 227-8556
7 in this area
60 Total Sales
Map
Source: Naples Area Board of REALTORS®
MLS Number: 224068372
APN: 76715002107






