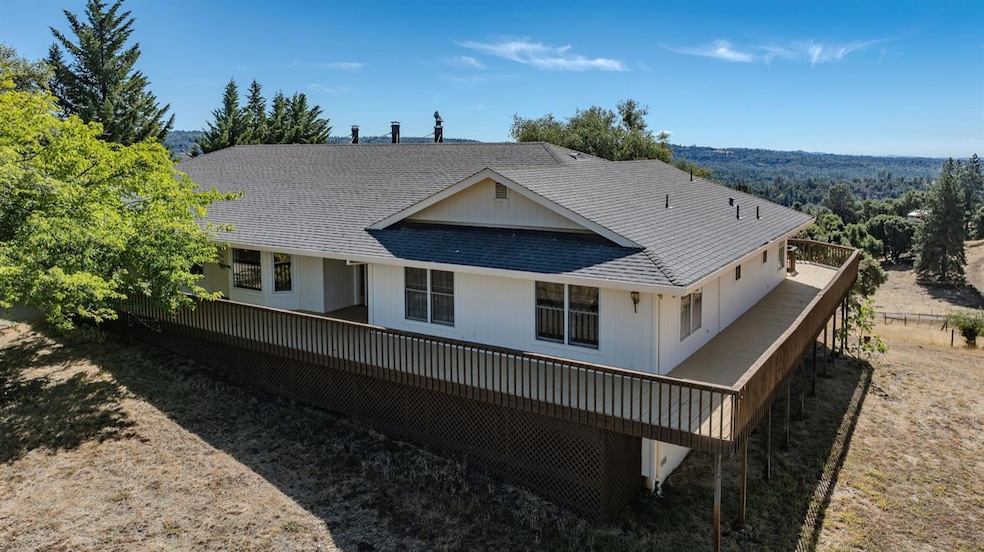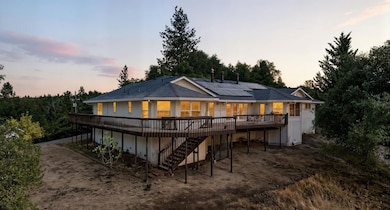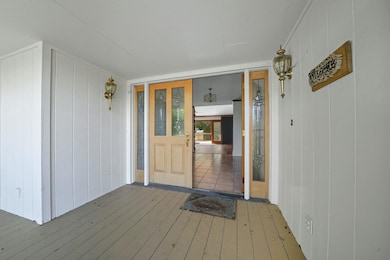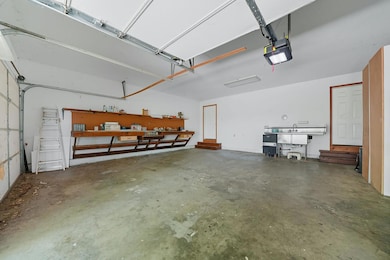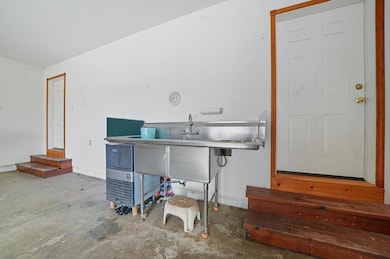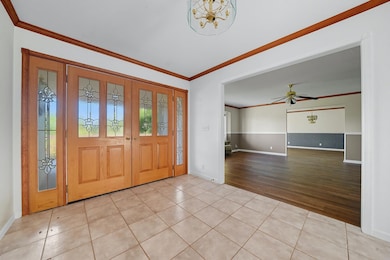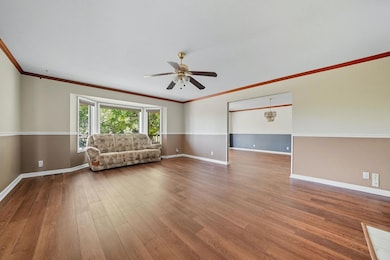
$515,000
- 2 Beds
- 1 Bath
- 1,232 Sq Ft
- 18640 Toyon Ct
- Sutter Creek, CA
Experience breathtaking, panoramic views from this one of a kind 11 acre mountain top retreat in Sutter Creek. Perched above the hills and trees, this two-story log cabin style home offers an indescribable sense of peace and elevationviews stretch in every direction. The 2 bedroom layout has space to easily convert into a 3 bedroom, making it ideal for full time living, a vacation getaway, or a
Neeta Patel Vista Sotheby's International Realty
