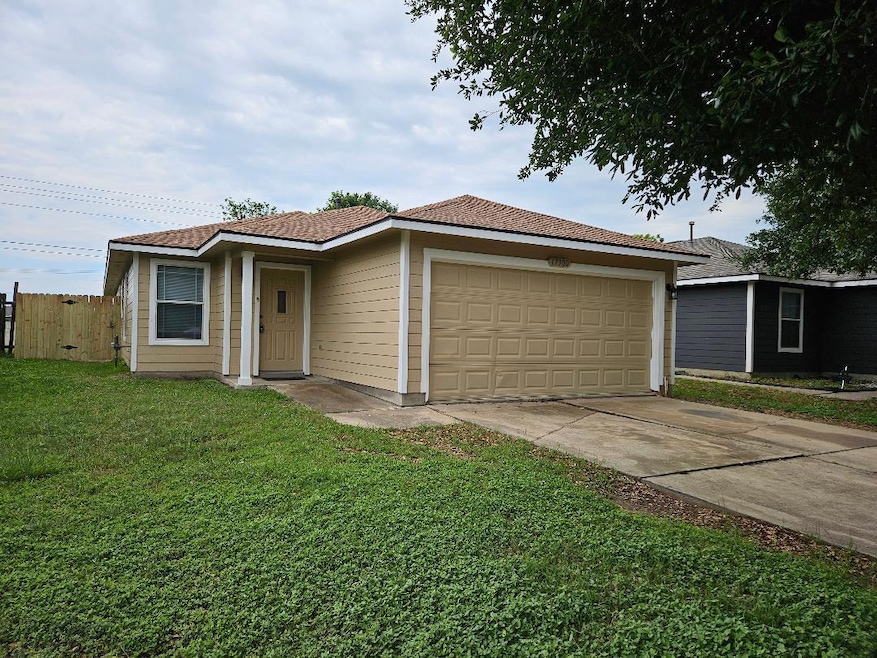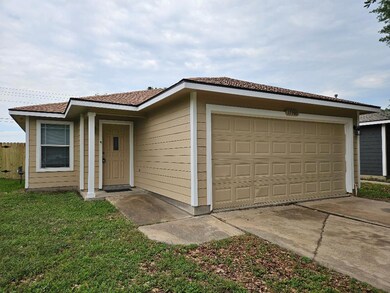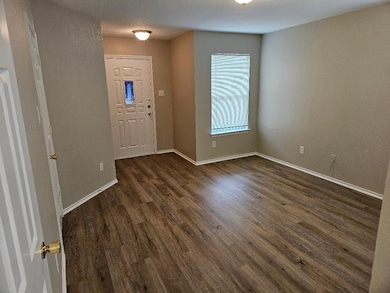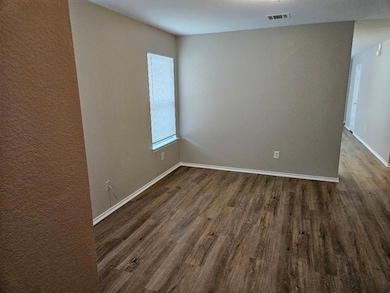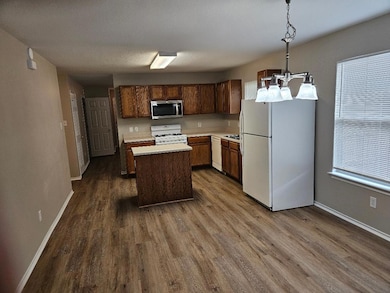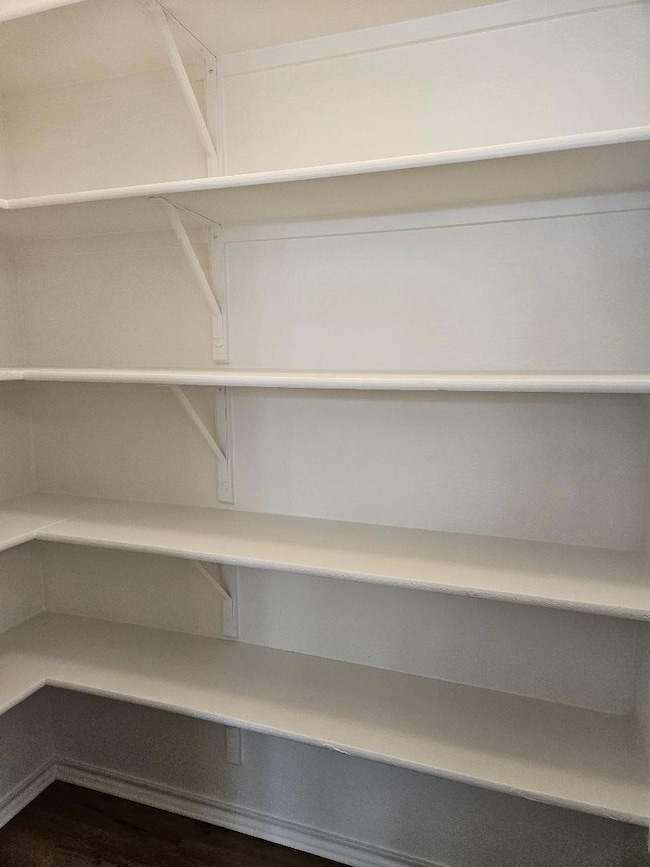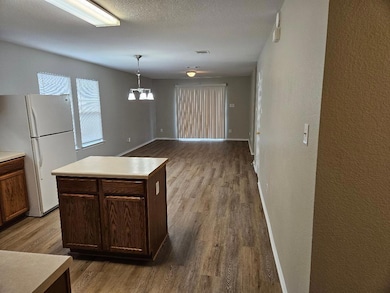
Estimated payment $1,807/month
Highlights
- Open Floorplan
- Neighborhood Views
- Covered patio or porch
- Wooded Lot
- Community Pool
- Breakfast Area or Nook
About This Home
Pop the champagne, darling, because 17900 Honey Locust LN, Elgin, TX 78621, on the edge of Travis County, is calling your name with its promise of an inviting home that’s just ready to be lived in and loved! Imagine yourself, darling, whipping up culinary masterpieces in a kitchen that’s practically begging for a cooking show, complete with a glorious, sprawling island just waiting to be the stage for your gastronomic adventures, all framed by those chic shaker cabinets. Step out onto your private patio, darling, where the only drama is the sunset and the only VIPs are you and your guests, as you sip on something sparkling and plot your next fabulous adventure. With three bedrooms and two bathrooms, this single-family residence is a one-story dream, offering a laundry room for conquering chores, a two-garage space for your precious vehicles, and an open floor plan that begs for a party, all wrapped up in a fenced backyard for privacy and pizzazz! This 2005 home is a ready-made haven just waiting for you to add your sparkle.
Listing Agent
Jeanette Shelby, Realtors Brokerage Phone: (512) 281-3412 License #0318703 Listed on: 05/12/2025
Home Details
Home Type
- Single Family
Est. Annual Taxes
- $5,903
Year Built
- Built in 2005
Lot Details
- 5,624 Sq Ft Lot
- South Facing Home
- Privacy Fence
- Wood Fence
- Wooded Lot
- Back Yard Fenced and Front Yard
HOA Fees
- $37 Monthly HOA Fees
Parking
- 2 Car Attached Garage
- Front Facing Garage
- Single Garage Door
- Garage Door Opener
Home Design
- Slab Foundation
- Frame Construction
- Composition Roof
Interior Spaces
- 1,326 Sq Ft Home
- 1-Story Property
- Open Floorplan
- Double Pane Windows
- Vinyl Clad Windows
- Laminate Flooring
- Neighborhood Views
- Fire and Smoke Detector
Kitchen
- Breakfast Area or Nook
- Open to Family Room
- Free-Standing Electric Range
- <<microwave>>
- Plumbed For Ice Maker
- Dishwasher
- Stainless Steel Appliances
- Kitchen Island
- Laminate Countertops
- Disposal
Bedrooms and Bathrooms
- 3 Main Level Bedrooms
- Walk-In Closet
- 2 Full Bathrooms
Outdoor Features
- Covered patio or porch
Schools
- Neidig Elementary School
- Elgin Middle School
- Elgin High School
Utilities
- Central Heating and Cooling System
- Heating System Uses Natural Gas
- Underground Utilities
- Natural Gas Connected
- Municipal Utilities District for Water and Sewer
- ENERGY STAR Qualified Water Heater
Listing and Financial Details
- Assessor Parcel Number 02399602420000
- Tax Block B
Community Details
Overview
- Association fees include landscaping, ground maintenance
- Elm Creek Homeowners Association
- Elm Creek Sec 02 Subdivision
Amenities
- Common Area
- Community Mailbox
Recreation
- Community Playground
- Community Pool
- Park
Map
Home Values in the Area
Average Home Value in this Area
Tax History
| Year | Tax Paid | Tax Assessment Tax Assessment Total Assessment is a certain percentage of the fair market value that is determined by local assessors to be the total taxable value of land and additions on the property. | Land | Improvement |
|---|---|---|---|---|
| 2023 | $5,718 | $262,036 | $30,000 | $232,036 |
| 2022 | $7,020 | $252,733 | $30,000 | $222,733 |
| 2021 | $4,868 | $167,846 | $30,000 | $137,846 |
| 2020 | $4,800 | $152,488 | $30,000 | $122,488 |
| 2018 | $4,692 | $151,580 | $30,000 | $121,580 |
| 2017 | $4,282 | $136,530 | $20,000 | $116,530 |
| 2016 | $3,782 | $120,582 | $20,000 | $100,582 |
| 2015 | $1,545 | $111,816 | $20,000 | $91,816 |
| 2014 | $1,545 | $95,575 | $20,000 | $75,575 |
Property History
| Date | Event | Price | Change | Sq Ft Price |
|---|---|---|---|---|
| 06/26/2025 06/26/25 | Pending | -- | -- | -- |
| 05/27/2025 05/27/25 | Price Changed | $230,742 | -6.1% | $174 / Sq Ft |
| 05/12/2025 05/12/25 | For Sale | $245,682 | 0.0% | $185 / Sq Ft |
| 04/14/2017 04/14/17 | Rented | $1,300 | 0.0% | -- |
| 03/31/2017 03/31/17 | Under Contract | -- | -- | -- |
| 03/23/2017 03/23/17 | For Rent | $1,300 | +33.3% | -- |
| 03/25/2013 03/25/13 | Rented | $975 | 0.0% | -- |
| 02/21/2013 02/21/13 | Under Contract | -- | -- | -- |
| 01/29/2013 01/29/13 | For Rent | $975 | 0.0% | -- |
| 06/25/2012 06/25/12 | Sold | -- | -- | -- |
| 06/08/2012 06/08/12 | Pending | -- | -- | -- |
| 06/08/2012 06/08/12 | Price Changed | $75,900 | -15.6% | $57 / Sq Ft |
| 01/12/2012 01/12/12 | For Sale | $89,900 | -- | $68 / Sq Ft |
Purchase History
| Date | Type | Sale Price | Title Company |
|---|---|---|---|
| Special Warranty Deed | -- | None Available | |
| Vendors Lien | -- | Texas American Title Company |
Mortgage History
| Date | Status | Loan Amount | Loan Type |
|---|---|---|---|
| Previous Owner | $111,150 | Fannie Mae Freddie Mac |
About the Listing Agent

I'm an expert real estate agent with Jeanette Shelby, REALTOR in Elgin, TX and the nearby area, providing home-buyers and sellers with professional, responsive and attentive real estate services. Want an agent who'll really listen to what you want in a home? Need an agent who knows how to effectively market your home so it sells? Give me a call! I'm eager to help and would love to talk to you.
Jeanette's Other Listings
Source: Unlock MLS (Austin Board of REALTORS®)
MLS Number: 1171946
APN: 701046
- 17928 Honey Locust Ln
- 13517 Knights Branch Dr
- 17808 Majestic Elm Ln
- 18354 Basket Flower Bend
- 13415 Mussel Run
- 13413 Mussel Run
- 13124 Winecup Mallow Trail
- 13801 Tordillo Dr
- 12028 Illumination Rd
- 12804 Sago Palm Trail
- 17704 Oso Cove
- 18037 Basket Flower Bend
- 14320 Tordillo Dr
- 12616 Wayne Spur Ln
- 13623 Barn Chime St
- 13631 Barn Chime St
- 13405 Barn Chime St
- 13416 Barn Chime St
- 13420 Barn Chime St
- 23712 Tiny Moons Way
