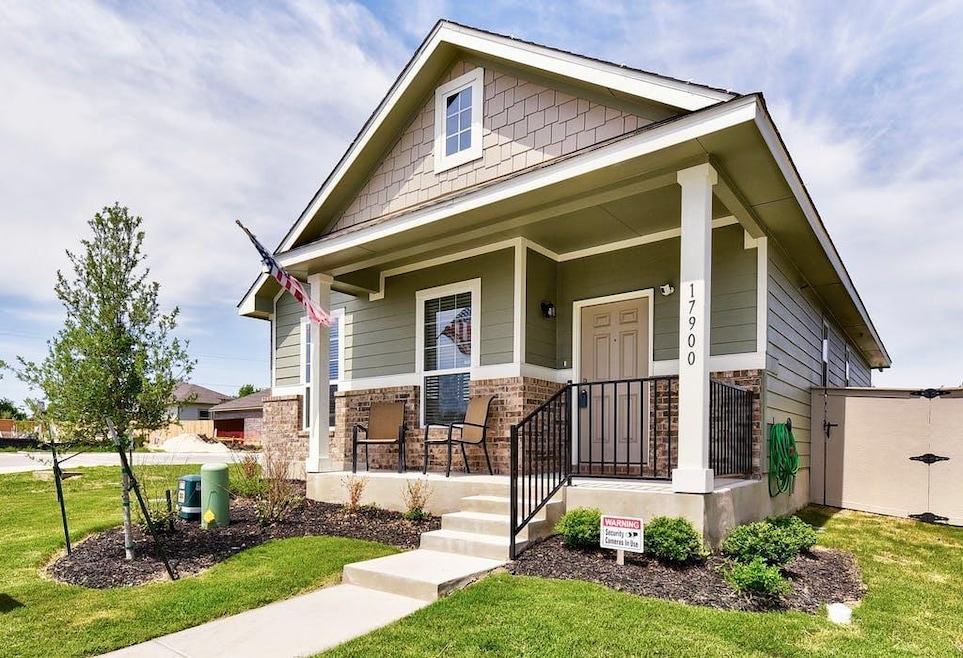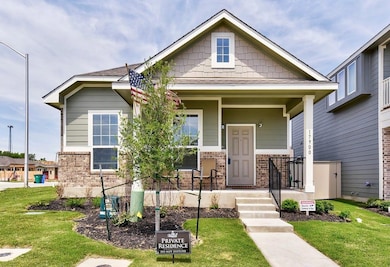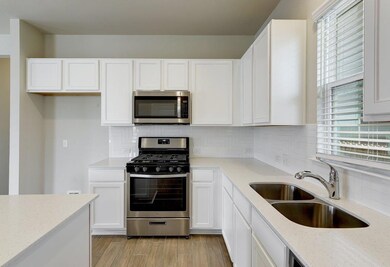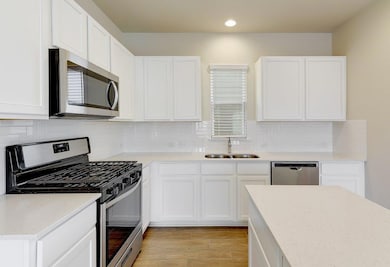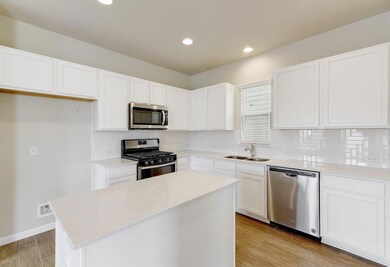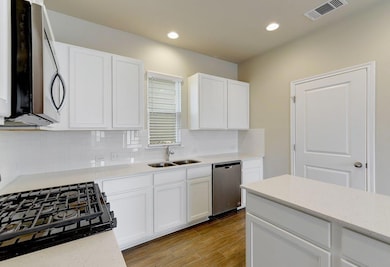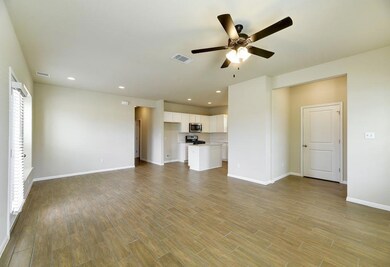17900 Papaveri Way Unit 182 Pflugerville, TX 78660
East Pflugerville NeighborhoodHighlights
- Fitness Center
- Clubhouse
- Corner Lot
- Lock-and-Leave Community
- Deck
- Neighborhood Views
About This Home
Welcome to 17900 Papaveri Way in Pflugerville, Texas! This charming 3-bedroom, 2-bathroom home is perfect for those seeking a cozy and inviting space. The house features ceiling fans throughout, providing a comfortable atmosphere year-round. The stainless steel appliances in the kitchen add a touch of modern elegance, while the center island offers additional counter space for meal prep or casual dining. Located in the vibrant community of Pflugerville, this home is conveniently situated near shopping, dining, and entertainment options. Don't miss out on the opportunity to make this house your new home!
Listing Agent
Stetson Property Management Brokerage Phone: (512) 670-8269 License #0597044 Listed on: 06/12/2025
Home Details
Home Type
- Single Family
Est. Annual Taxes
- $6,946
Year Built
- Built in 2020
Lot Details
- 6,591 Sq Ft Lot
- Southeast Facing Home
- Dog Run
- Masonry wall
- Landscaped
- Corner Lot
- Level Lot
- Sprinkler System
- Dense Growth Of Small Trees
- Back Yard Fenced and Front Yard
Parking
- 2 Car Detached Garage
- Alley Access
- Rear-Facing Garage
- Single Garage Door
- Garage Door Opener
Home Design
- Brick Exterior Construction
- Slab Foundation
- Frame Construction
- Composition Roof
- Masonry Siding
- HardiePlank Type
Interior Spaces
- 1,110 Sq Ft Home
- 1-Story Property
- Ceiling Fan
- ENERGY STAR Qualified Windows
- Vinyl Clad Windows
- Blinds
- Window Screens
- Entrance Foyer
- Neighborhood Views
- Fire and Smoke Detector
Kitchen
- Oven
- Gas Range
- Microwave
- Dishwasher
- Stainless Steel Appliances
- Disposal
Flooring
- Carpet
- Tile
Bedrooms and Bathrooms
- 3 Main Level Bedrooms
- 2 Full Bathrooms
Outdoor Features
- Deck
Schools
- Mott Elementary School
- Cele Middle School
- Weiss High School
Utilities
- Central Heating and Cooling System
- Underground Utilities
- Natural Gas Connected
- ENERGY STAR Qualified Water Heater
Listing and Financial Details
- Security Deposit $1,975
- Tenant pays for all utilities
- 12 Month Lease Term
- $75 Application Fee
- Assessor Parcel Number 941136
Community Details
Overview
- Property has a Home Owners Association
- Built by Pacesetter
- Sorento Subdivision
- Property managed by Stetson Property Management
- Lock-and-Leave Community
Amenities
- Common Area
- Clubhouse
- Community Mailbox
Recreation
- Community Playground
- Fitness Center
- Community Pool
- Park
- Trails
Pet Policy
- Pet Deposit $500
- Dogs and Cats Allowed
Map
Source: Unlock MLS (Austin Board of REALTORS®)
MLS Number: 7652567
APN: 941136
- 6201 Principale Dr
- 17924 Giglio Way
- 6010 Principale Dr
- 17900 Trieste Dr
- 17817 Bassano Ave
- 4811 Portillo Way Unit 32
- 18001 Umberto Dr
- 18005 Umberto Dr
- 18017 Prato Dr
- 17925 Curio Dr
- 18013 Lungo St
- 16817 Ponte Cove
- 18029 Santa Croce Dr
- 16504 Marcello Dr
- 16508 Marcello Dr
- 5700 Wolf Pack Dr
- 17325 Casanova Ave
- 18321 Cercina Trail
- 16413 Pallazo Dr
- 17300 Borromeo Ave
