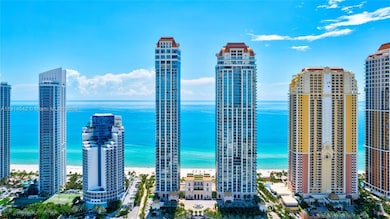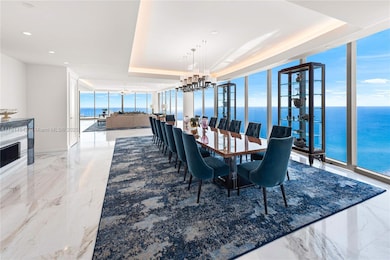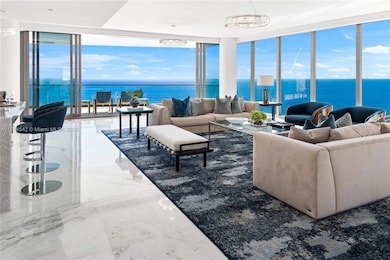
The Estates at Acqualina 17901 Collins Ave Unit TS3405/07 Floor 34 Sunny Isles Beach, FL 33160
Estimated payment $151,329/month
Highlights
- Doorman
- Ocean Front
- Fitness Center
- Norman S. Edelcup/Sunny Isles Beach K-8 Rated A-
- Private Beach Pavilion
- 5-minute walk to Senator Gwen Margolis Park Sunny Isles Beach
About This Home
Live Large! Rarely available high floor residence at the Estates at Acqualina. Boasting endless S.E. ocean views, 10' ceilings, 7 generously appointed bedrooms & 9.5 lavishly designed onyx & marble bathrooms. Meticulously crafted to cater to those who seek the pinnacle of coastal oceanfront living, this floor-plan is designed to ensure utmost privacy & comfort. The stunning primary suite offers a spa-like bathroom with 2 showers, 2 lavatories, sauna, custom closets, sound-insulated music room & office, & oversized terrace with summer kitchen & breathtaking views. Media room & exercise room can be used as a playroom. Why join a Country Club? Enjoy 4.5 beachfront acres of manicured grounds with unparalleled amenities: a world-class spa, gym, 6 pools, restaurant, Rolls-Royce house car & more!
Property Details
Home Type
- Condominium
Est. Annual Taxes
- $269,435
Year Built
- Built in 2022
Lot Details
- Ocean Front
HOA Fees
- $23,728 Monthly HOA Fees
Parking
- 4 Car Attached Garage
Property Views
Home Design
- Entry on the 34th floor
- Concrete Block And Stucco Construction
Interior Spaces
- 9,993 Sq Ft Home
- Built-In Features
- Bar
- Blinds
- Family Room
- Media Room
- Den
- Intercom Access
Kitchen
- Eat-In Kitchen
- Self-Cleaning Oven
- Gas Range
- Microwave
- Ice Maker
- Dishwasher
Flooring
- Carpet
- Marble
Bedrooms and Bathrooms
- 7 Bedrooms
- Closet Cabinetry
- Dual Sinks
- Separate Shower in Primary Bathroom
- Bathtub
Laundry
- Laundry in Utility Room
- Dryer
- Washer
Outdoor Features
- Property has ocean access
- Exterior Lighting
- Outdoor Grill
Schools
- Norman S. Edelcup K-8 Elementary School
- Highland Oaks Middle School
- Alonzo And Tracy Mourning Sr. High School
Utilities
- Central Heating and Cooling System
- Electric Water Heater
Listing and Financial Details
- Assessor Parcel Number 31-22-02-086-1360
Community Details
Overview
- High-Rise Condominium
- Estates At Acqualina Condos
- North Biscayne Beach Amen Subdivision
- 49-Story Property
Amenities
- Doorman
- Valet Parking
- Trash Chute
- Business Center
- Community Library
Recreation
- Private Beach Pavilion
- Community Basketball Court
- Community Playground
- Community Spa
- Putting Green
Pet Policy
- Breed Restrictions
Security
- Secure Elevator
- Complex Is Fenced
- High Impact Windows
- High Impact Door
- Fire and Smoke Detector
Map
About The Estates at Acqualina
Home Values in the Area
Average Home Value in this Area
Tax History
| Year | Tax Paid | Tax Assessment Tax Assessment Total Assessment is a certain percentage of the fair market value that is determined by local assessors to be the total taxable value of land and additions on the property. | Land | Improvement |
|---|---|---|---|---|
| 2025 | $269,435 | $15,840,000 | -- | -- |
| 2024 | $272,722 | $16,000,000 | -- | -- |
| 2023 | $272,722 | $15,200,000 | $0 | $0 |
| 2022 | $966 | $56,384 | $0 | $0 |
Property History
| Date | Event | Price | List to Sale | Price per Sq Ft |
|---|---|---|---|---|
| 11/14/2025 11/14/25 | For Sale | $19,950,000 | -- | $1,996 / Sq Ft |
About the Listing Agent

Nancy Batchelor is an abiding philanthropist, marketing and advertising savant, down-to-Earth Midwestern equestrian and top-producing Realtor in the South Florida market for the past 25 years. As the founder and Principal of Nancy Batchelor Team, she has over two decades of experience working with buyers, sellers and investors in luxury homes and condominiums alongside her team of uniquely specialized agents and administrative staff. The team is honored to be the #1 Large Team in Miami and #4
Nancy's Other Listings
Source: MIAMI REALTORS® MLS
MLS Number: A11914542
APN: 31-2202-086-1360
- 17901 Collins Ave Unit 604
- 17901 Collins Ave Unit 1803
- 17901 Collins Ave Unit 3003
- 17901 Collins Ave Unit 902
- 17901 Collins Ave Unit TS4205
- 17901 Collins Ave Unit 1903
- 17901 Collins Ave Unit 2004
- 17901 Collins Ave Unit PH4705
- 17901 Collins Ave Unit 3004
- 17901 Collins Ave Unit 3103
- 17901 Collins Ave Unit BC5
- 17901 Collins Ave Unit SF-4
- 17901 Collins Ave Unit 1804
- 17875 Collins Ave Unit 3902
- 17875 Collins Ave Unit 2602
- 17875 Collins Ave Unit 4305
- 17875 Collins Ave Unit 3605
- 17875 Collins Ave Unit 1801
- 17875 Collins Ave Unit 705
- 17875 Collins Ave Unit 2605
- 17901 Collins Ave Unit 3103
- 17901 Collins Ave Unit 703
- 17901 Collins Ave Unit 2702
- 17901 Collins Ave Unit 2103
- 17901 Collins Ave Unit TS4205
- 17901 Collins Ave Unit 2102
- 17901 Collins Ave Unit 902
- 17901 Collins Ave Unit 3004
- 17901 Collins Ave Unit 2404
- 17901 Collins Ave Unit 3806
- 17901 Collins Ave Unit 701
- 17901 Collins Ave Unit PH4705
- 17875 Collins Ave Unit 2602
- 17875 Collins Ave Unit 4305
- 17875 Collins Ave Unit 702
- 17875 Collins Ave Unit 705
- 17875 Collins Ave Unit 4205
- 17875 Collins Ave Unit 4306
- 17875 Collins Ave Unit 2706
- 17875 Collins Ave Unit 4102






