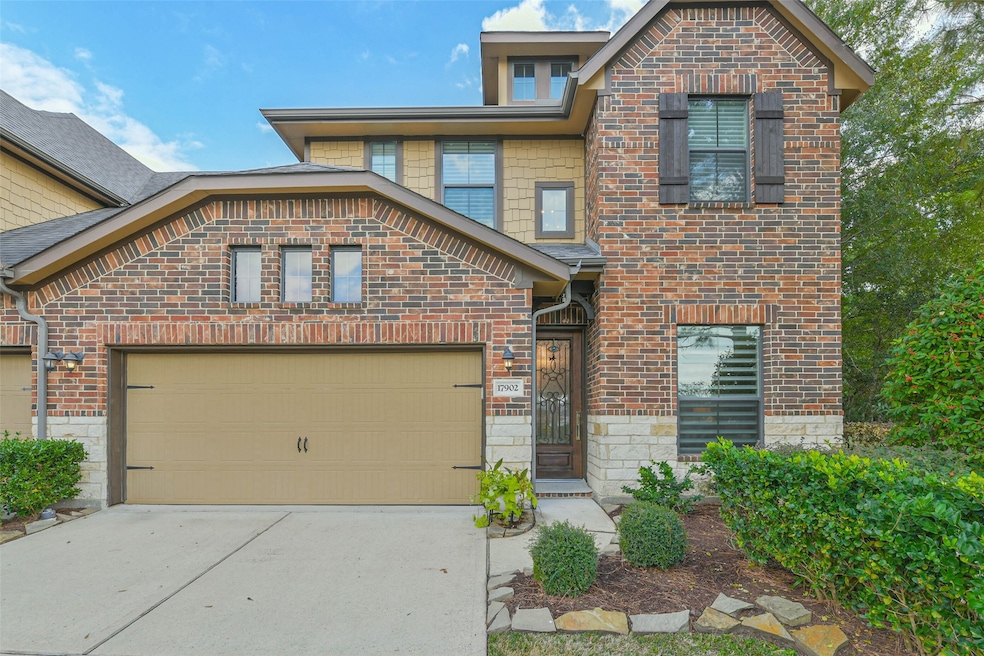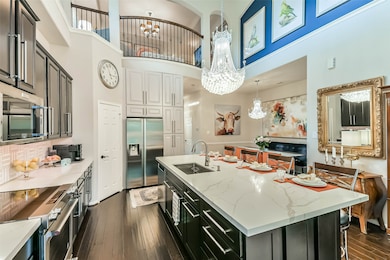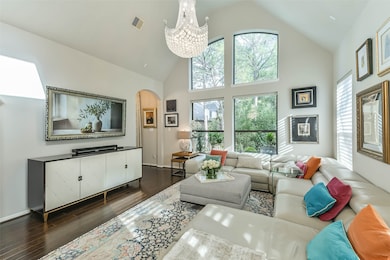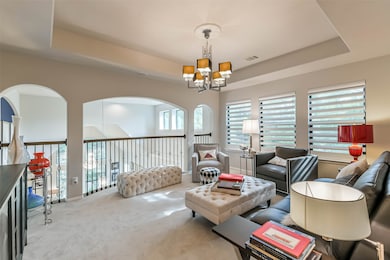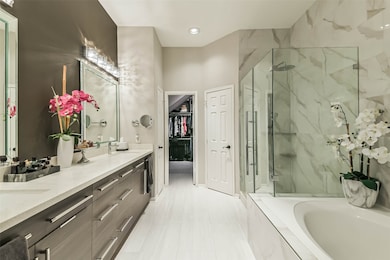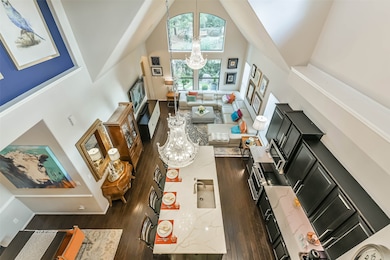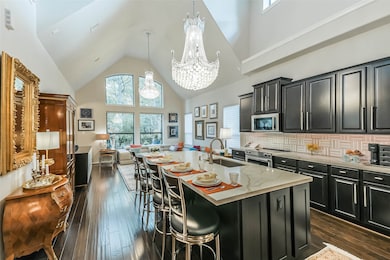17902 Arapaho Hill Ln Humble, TX 77346
Estimated payment $2,817/month
Highlights
- Fitness Center
- Clubhouse
- Adjacent to Greenbelt
- Eagle Springs Elementary School Rated A
- Deck
- Traditional Architecture
About This Home
Immaculate, move-in ready townhome with a preferred park-like setting and gorgeous landscaped backyard. This former model home offers a highly functional floor plan with two bedrooms/two full bathrooms down, formal dining and study. Upstairs you'll find two bedrooms, a full bathroom, and a second living/game room. Completely remodeled in 2021 with top-quality materials, including updated kitchen and baths, new flooring, custom window treatments, A/C, built-in closet systems, and custom cabinetry in the laundry, pantry, and office. In addition, this home offers soaring ceilings, tons of natural light from oversized windows, and stunning fixtures throughout. Generous storage throughout including a bonus storage room on second floor and large walk in attic storage. Prime location just minutes from IAH Airport and an easy commute to DT Houston. Enjoy incredible amenities: multiple clubhouses, two pools, splash pad, fitness center, tennis courts, parks, and miles of scenic walking trails.
Open House Schedule
-
Thursday, November 20, 20251:00 to 5:00 pm11/20/2025 1:00:00 PM +00:0011/20/2025 5:00:00 PM +00:00Add to Calendar
Townhouse Details
Home Type
- Townhome
Est. Annual Taxes
- $8,347
Year Built
- Built in 2012
Lot Details
- 3,333 Sq Ft Lot
- Adjacent to Greenbelt
- Fenced Yard
- Sprinkler System
- Front Yard
HOA Fees
- $92 Monthly HOA Fees
Parking
- 2 Car Attached Garage
- Garage Door Opener
Home Design
- Traditional Architecture
- Brick Exterior Construction
- Slab Foundation
- Composition Roof
Interior Spaces
- 2,423 Sq Ft Home
- 2-Story Property
- Crown Molding
- Ceiling Fan
- Window Treatments
- Formal Entry
- Family Room Off Kitchen
- Living Room
- Dining Room
- Home Office
- Game Room
- Utility Room
- Home Gym
- Security System Owned
Kitchen
- Breakfast Bar
- Walk-In Pantry
- Electric Oven
- Electric Range
- Microwave
- Dishwasher
- Quartz Countertops
- Self-Closing Drawers
- Disposal
Flooring
- Engineered Wood
- Carpet
- Tile
Bedrooms and Bathrooms
- 4 Bedrooms
- 3 Full Bathrooms
- Double Vanity
- Soaking Tub
- Bathtub with Shower
- Separate Shower
Laundry
- Laundry in Utility Room
- Electric Dryer Hookup
Eco-Friendly Details
- Energy-Efficient Windows with Low Emissivity
- Energy-Efficient HVAC
- Energy-Efficient Thermostat
Outdoor Features
- Deck
- Patio
Schools
- Eagle Springs Elementary School
- Timberwood Middle School
- Atascocita High School
Utilities
- Central Heating and Cooling System
- Heating System Uses Gas
- Programmable Thermostat
Listing and Financial Details
- Exclusions: See List
Community Details
Overview
- Association fees include clubhouse, common areas, ground maintenance, recreation facilities
- Crest Mgmt Association
- Built by Brighton Homes
- Eagle Springs Subdivision
Amenities
- Picnic Area
- Clubhouse
- Meeting Room
- Party Room
Recreation
- Sport Court
- Community Playground
- Fitness Center
- Community Pool
- Park
- Trails
- Tennis Courts
Security
- Fire and Smoke Detector
Map
Home Values in the Area
Average Home Value in this Area
Tax History
| Year | Tax Paid | Tax Assessment Tax Assessment Total Assessment is a certain percentage of the fair market value that is determined by local assessors to be the total taxable value of land and additions on the property. | Land | Improvement |
|---|---|---|---|---|
| 2025 | $6,565 | $324,414 | $34,906 | $289,508 |
| 2024 | $6,565 | $314,000 | $34,906 | $279,094 |
| 2023 | $6,565 | $327,608 | $17,453 | $310,155 |
| 2022 | $7,918 | $287,293 | $17,453 | $269,840 |
| 2021 | $7,081 | $243,064 | $17,453 | $225,611 |
| 2020 | $7,239 | $235,578 | $17,453 | $218,125 |
| 2019 | $7,425 | $232,533 | $17,453 | $215,080 |
| 2018 | $3,481 | $229,037 | $17,453 | $211,584 |
| 2017 | $7,267 | $229,037 | $17,453 | $211,584 |
| 2016 | $6,674 | $210,336 | $17,453 | $192,883 |
| 2015 | $6,026 | $210,336 | $17,453 | $192,883 |
| 2014 | $6,026 | $180,753 | $17,453 | $163,300 |
Property History
| Date | Event | Price | List to Sale | Price per Sq Ft |
|---|---|---|---|---|
| 11/14/2025 11/14/25 | For Sale | $385,000 | 0.0% | $159 / Sq Ft |
| 06/30/2023 06/30/23 | Off Market | $2,500 | -- | -- |
| 06/15/2018 06/15/18 | Rented | $2,500 | 0.0% | -- |
| 05/16/2018 05/16/18 | Under Contract | -- | -- | -- |
| 04/17/2018 04/17/18 | For Rent | $2,500 | -- | -- |
Purchase History
| Date | Type | Sale Price | Title Company |
|---|---|---|---|
| Vendors Lien | -- | Alamo Title Co | |
| Special Warranty Deed | -- | Alamo Title Company |
Mortgage History
| Date | Status | Loan Amount | Loan Type |
|---|---|---|---|
| Open | $182,000 | New Conventional |
Source: Houston Association of REALTORS®
MLS Number: 16359575
APN: 1289260040028
- 12242 Valley Lodge Pkwy
- 12433 Tyler Springs Ln
- 12423 Saratoga Woods Ln
- 17638 Olympic Park Ln
- 12247 Elm Orchard Trail
- 12223 Zenith Ridge Way
- 12238 Claytons Park Ln
- 17606 Bering Bridge Ln
- 17538 Olympic Park Ln
- 12222 Elm Orchard Trail
- 17519 Bering Bridge Ln
- 17515 Bering Bridge Ln
- 17519 Olympic Park Ln
- 12411 Jamestown Crossing Ln
- 18063 Crescent Royale Way
- 17730 Booners Cove Ct
- 5023 Dappled Grove Trail
- 12311 Carriage Oak Cir
- 12107 English Brook Cir
- 12335 Landsdown Ridge Way
- 17631 Kennesaw Mountain Ln
- 17623 Bering Bridge Ln
- 18021 Eagle Springs Pkwy
- 17522 Bering Bridge Ln
- 17519 Bering Bridge Ln
- 17515 Kennesaw Mountain Ln
- 12203 Elm Orchard Trail
- 12430 Cane River Ln
- 5051 Dappled Grove Trail
- 5042 Blue Spruce Hill St
- 12114 English Brook Cir
- 5023 Blue Spruce Hill St
- 12115 Carriage Oak Cir
- 12734 Great Sands Dr
- 12331 Crescent Mountain Ln
- 18118 Yellowstone Trail
- 17819 Yellow Birch Trail
- 17247 Marquette Point Ln
- 4910 Conifer Ridge Way
- 12722 Crater Lake Ct
