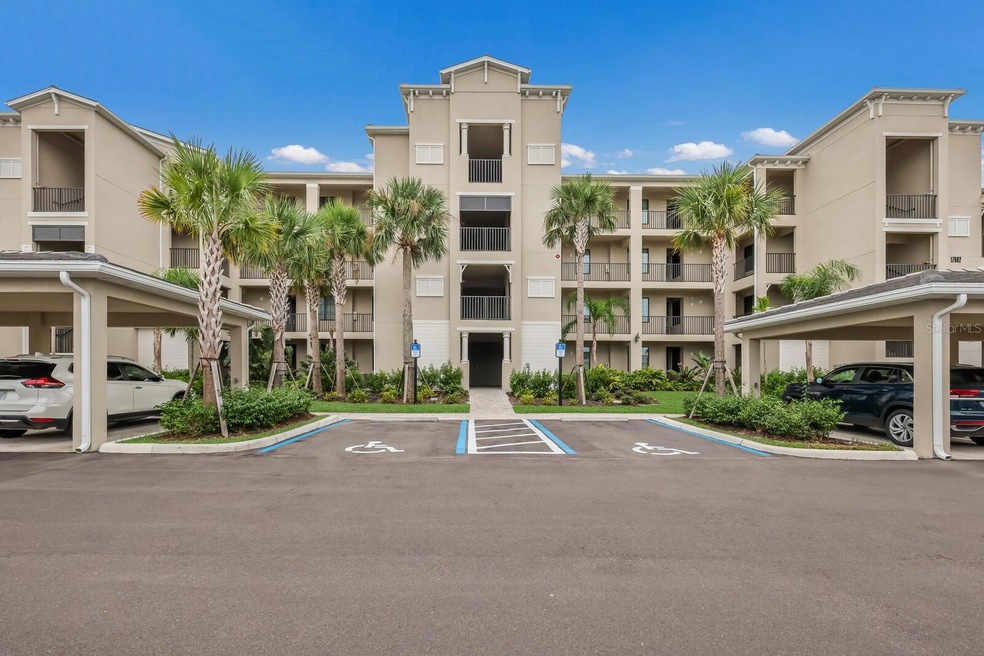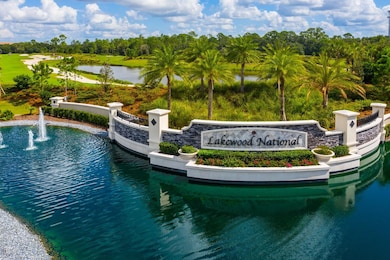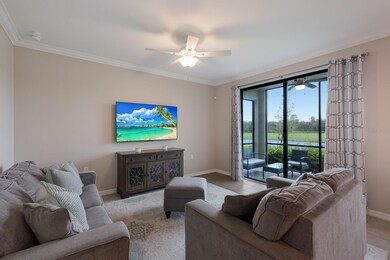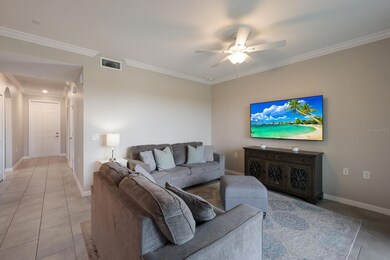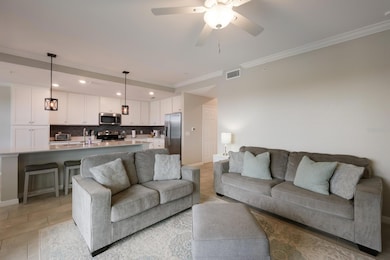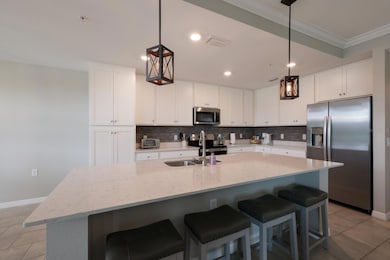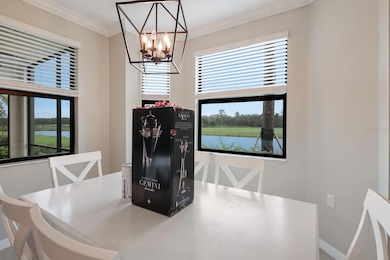17902 Gawthrop Dr Unit 102 Bradenton, FL 34211
Highlights
- On Golf Course
- Fitness Center
- Gated Community
- Lakewood Ranch High School Rated A-
- In Ground Pool
- Pond View
About This Home
Relax and unwind in this newly furnished and tastefully decorated 2 bedroom, 2 bath Birkdale Floor plan condo in the Golf Resort Community of Lakewood National. Well appointed kitchen with stone counter tops, island, breakfast bar, and stainless steel appliances is open to the living room/dining room and is a great space to entertain and take in the golf and water views. Master bedroom with King size bed, and two walk-in closets with attached bathroom welcomes you after a day of activities. Guest bedroom offers a queen size bed located near the 2nd bathroom. Convenient in-unit laundry room! Take in the nightly sunsets overlooking the Arnold Palmer designed golf course out on the screened in lanai. Incredible amenities also include; full service spa, tennis and pickle ball courts, fitness center, bocce ball and the new completed Clubhouse! Close to the Gulf beaches, shopping and dining, with easy access to I75 and all of Lakewood Ranch. Lock this vacation rental in before it is gone and remember, Life is what you live, style is how you live it! *The HOA Membership Transfer Fee is $600.00. Leased through October of 2025.
Listing Agent
FINE PROPERTIES Brokerage Phone: 941-782-0000 License #3422043 Listed on: 10/12/2023

Condo Details
Home Type
- Condominium
Est. Annual Taxes
- $6,018
Year Built
- Built in 2021
Lot Details
- On Golf Course
- Landscaped
Property Views
- Pond
- Golf Course
- Woods
Home Design
- Entry on the 1st floor
Interior Spaces
- 1,142 Sq Ft Home
- Open Floorplan
- Furnished
- Ceiling Fan
- Blinds
- Drapes & Rods
- Sliding Doors
- Family Room Off Kitchen
- Living Room
- Storage Room
- Walk-Up Access
- In Wall Pest System
Kitchen
- Eat-In Kitchen
- Range
- Microwave
- Freezer
- Ice Maker
- Dishwasher
- Stone Countertops
- Disposal
Flooring
- Carpet
- Ceramic Tile
Bedrooms and Bathrooms
- 2 Bedrooms
- Primary Bedroom on Main
- Split Bedroom Floorplan
- Walk-In Closet
- 2 Full Bathrooms
Laundry
- Laundry Room
- Washer
Parking
- 1 Carport Space
- Ground Level Parking
- Guest Parking
- Off-Street Parking
- 1 Assigned Parking Space
Eco-Friendly Details
- Energy-Efficient Thermostat
- Reclaimed Water Irrigation System
Pool
- In Ground Pool
- Gunite Pool
Outdoor Features
- Enclosed Patio or Porch
- Exterior Lighting
Location
- Property is near a golf course
Utilities
- Central Air
- Heating Available
- Thermostat
- Underground Utilities
- High Speed Internet
Listing and Financial Details
- Residential Lease
- Security Deposit $1,500
- Property Available on 11/1/23
- Tenant pays for cleaning fee
- The owner pays for electricity, grounds care, internet, pest control, repairs, trash collection, water
- 12-Month Minimum Lease Term
- $40 Application Fee
- 6-Month Minimum Lease Term
- Assessor Parcel Number 581625809
Community Details
Overview
- Property has a Home Owners Association
- $642 One-Time Association Dues
- Celina Foster Association, Phone Number (941) 777-7013
- Lakewood National Community
- Lakewood National Subdivision
- On-Site Maintenance
- Association Owns Recreation Facilities
- The community has rules related to allowable golf cart usage in the community
Amenities
- Restaurant
- Sauna
- Clubhouse
Recreation
- Golf Course Community
- Tennis Courts
- Pickleball Courts
- Recreation Facilities
- Fitness Center
- Community Pool
- Community Spa
Pet Policy
- Pet Size Limit
- Pet Deposit $300
- 1 Pet Allowed
- Dogs Allowed
- Small pets allowed
Security
- Security Guard
- Card or Code Access
- Gated Community
- Fire and Smoke Detector
- Fire Sprinkler System
Map
Source: Stellar MLS
MLS Number: A4585681
APN: 5816-2580-9
- 17519 Polo Trail
- 6507 Clairborne Ln
- 17610 Polo Trail
- 17810 Gawthrop Dr Unit 406
- 18008 Gawthrop Dr Unit 108
- 17825 Gawthrop Dr Unit 103
- 18117 Gawthrop Dr Unit 101
- 18114 Gawthrop Dr Unit 304
- 18114 Gawthrop Dr Unit 201
- 18114 Gawthrop Dr Unit 404
- 18114 Gawthrop Dr Unit 403
- 18113 Gawthrop Dr Unit 101
- 17704 Gawthrop Dr Unit 303
- 17637 Gawthrop Dr Unit 103
- 6086 Worsham Ln Unit 102
- 17520 Gawthrop Dr Unit 102
- 6055 Worsham Ln Unit 104
- 6035 Worsham Ln Unit 104
- 17510 Gawthrop Dr Unit 208
- 17510 Gawthrop Dr Unit 305
- 17902 Gawthrop Dr Unit 402
- 6647 Clairborne Ln
- 17810 Gawthrop Dr Unit 304
- 17810 Gawthrop Dr Unit 207
- 17810 Gawthrop Dr Unit 101
- 18008 Gawthrop Dr Unit 104
- 18008 Gawthrop Dr Unit 406
- 18008 Gawthrop Dr Unit 402
- 17815 Gawthrop Dr Unit 101
- 18017 Gawthrop Dr Unit 104
- 18028 Gawthrop Dr Unit 102
- 18028 Gawthrop Dr Unit 303
- 18028 Gawthrop Dr Unit 4
- 18028 Gawthrop Dr Unit 107
- 18028 Gawthrop Dr Unit 108
- 18028 Gawthrop Dr Unit 306
- 18028 Gawthrop Dr Unit 208
- 17724 Gawthrop Dr Unit 204
- 17724 Gawthrop Dr Unit 304
- 18117 Gawthrop Dr Unit 104
