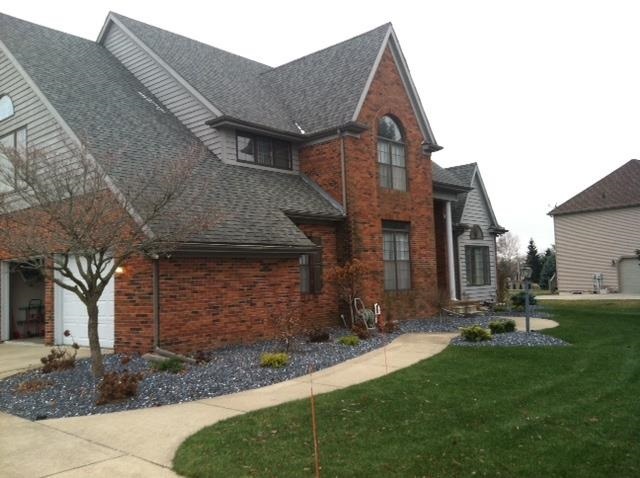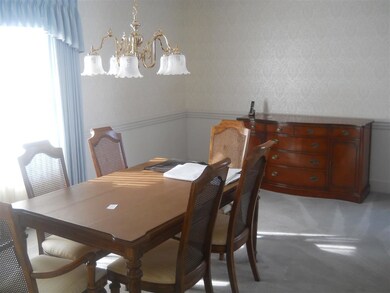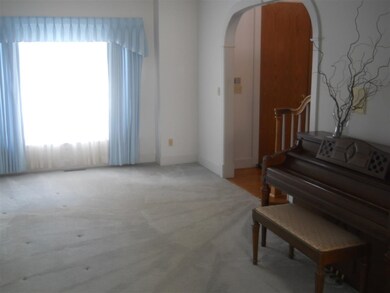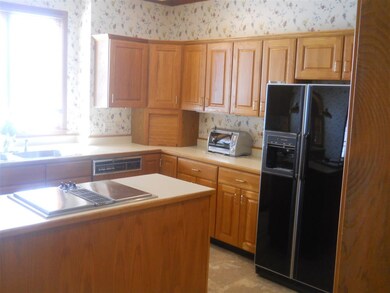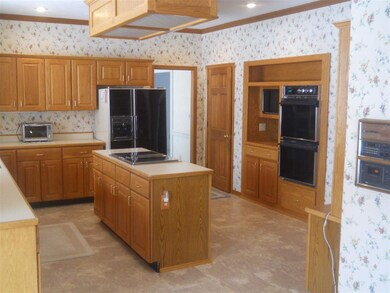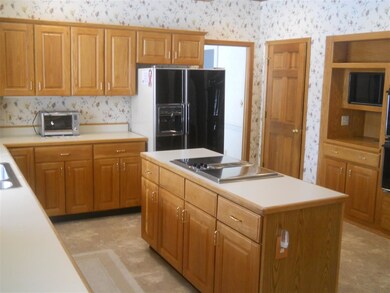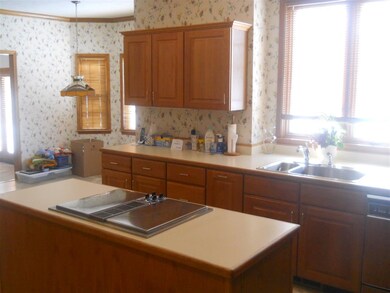
17902 Killington Way South Bend, IN 46614
Highlights
- Partially Wooded Lot
- Wood Flooring
- Forced Air Heating and Cooling System
- Meadow's Edge Elementary School Rated A-
- 2 Car Attached Garage
- Level Lot
About This Home
As of August 2023REALTORS NOTE, NO SHOWING PRIOR TO 2/8/15 @1:00pm. SEE FURTHER AGENT REMARKS & ATTACHMENTS!! Looking for a great opportunity, then look no further! South of town in Penn School District, this 4 bdrm, 3 ba 2 story has awesome potential at this price!! All this home is some TLC. With over 3800sf of living space & an unfinished basement of over 1600sf, you will have so many beautiful features, including so many rich looking built-in book shelves in 1st fl library, kitchen, great room off the kitchen. Additionally the spacious kitchen also features an island with range, built in oven & lots of storage cabinets, lots of counter space & large eating nook over looking huge manicured back yard. There is a formal living rm & separate formal dining rm & full ba on main level. 2nd fl has 4 bdrms & a jack & jill bath. Master bdrm is enormous with extra lg master ba with separate shower & whirlpool tub. The room long vanity provides 2 sinks & 'loads' of under counter shelves. There is also a 3rd level attic converted to a sitting room perfect for the 'craft room' or play room. Lots of potential in this home. This property is priced accordingly & is being sold in "as is" condition. See Agent Remarks for UPDATED showing instructions.
Last Agent to Sell the Property
Berkshire Hathaway HomeServices Northern Indiana Real Estate Listed on: 01/30/2015

Home Details
Home Type
- Single Family
Est. Annual Taxes
- $3,193
Year Built
- Built in 1988
Lot Details
- 0.64 Acre Lot
- Lot Dimensions are 226 x 123
- Rural Setting
- Chain Link Fence
- Level Lot
- Irregular Lot
- Partially Wooded Lot
Parking
- 2 Car Attached Garage
Home Design
- Brick Exterior Construction
- Poured Concrete
- Shingle Roof
- Wood Siding
Interior Spaces
- 2-Story Property
- Wood Burning Fireplace
- Partially Finished Basement
Flooring
- Wood
- Carpet
- Vinyl
Bedrooms and Bathrooms
- 4 Bedrooms
Utilities
- Forced Air Heating and Cooling System
- Heating System Uses Gas
Listing and Financial Details
- Assessor Parcel Number 71-09-32-301-004.000-031
Ownership History
Purchase Details
Home Financials for this Owner
Home Financials are based on the most recent Mortgage that was taken out on this home.Purchase Details
Home Financials for this Owner
Home Financials are based on the most recent Mortgage that was taken out on this home.Purchase Details
Similar Homes in South Bend, IN
Home Values in the Area
Average Home Value in this Area
Purchase History
| Date | Type | Sale Price | Title Company |
|---|---|---|---|
| Warranty Deed | $469,900 | None Listed On Document | |
| Deed | -- | -- | |
| Interfamily Deed Transfer | -- | None Available |
Mortgage History
| Date | Status | Loan Amount | Loan Type |
|---|---|---|---|
| Open | $502,000 | VA | |
| Closed | $422,910 | New Conventional | |
| Previous Owner | $184,800 | New Conventional | |
| Previous Owner | $22,174 | Unknown | |
| Previous Owner | $36,500 | New Conventional |
Property History
| Date | Event | Price | Change | Sq Ft Price |
|---|---|---|---|---|
| 08/31/2023 08/31/23 | Sold | $469,900 | 0.0% | $121 / Sq Ft |
| 07/21/2023 07/21/23 | Pending | -- | -- | -- |
| 07/10/2023 07/10/23 | Price Changed | $469,900 | -2.1% | $121 / Sq Ft |
| 06/26/2023 06/26/23 | Price Changed | $479,900 | -2.0% | $124 / Sq Ft |
| 06/16/2023 06/16/23 | Price Changed | $489,900 | -2.0% | $127 / Sq Ft |
| 06/05/2023 06/05/23 | For Sale | $499,900 | +116.4% | $129 / Sq Ft |
| 03/20/2015 03/20/15 | Sold | $231,000 | +7.4% | $60 / Sq Ft |
| 02/13/2015 02/13/15 | Pending | -- | -- | -- |
| 01/30/2015 01/30/15 | For Sale | $215,000 | -- | $56 / Sq Ft |
Tax History Compared to Growth
Tax History
| Year | Tax Paid | Tax Assessment Tax Assessment Total Assessment is a certain percentage of the fair market value that is determined by local assessors to be the total taxable value of land and additions on the property. | Land | Improvement |
|---|---|---|---|---|
| 2024 | $2,693 | $306,100 | $86,100 | $220,000 |
| 2023 | $2,650 | $311,700 | $86,000 | $225,700 |
| 2022 | $2,952 | $311,700 | $86,000 | $225,700 |
| 2021 | $2,315 | $236,000 | $28,700 | $207,300 |
| 2020 | $2,257 | $236,000 | $28,700 | $207,300 |
| 2019 | $2,128 | $223,900 | $28,700 | $195,200 |
| 2018 | $2,109 | $230,900 | $28,700 | $202,200 |
| 2017 | $2,142 | $227,000 | $28,700 | $198,300 |
| 2016 | $2,168 | $227,000 | $28,700 | $198,300 |
| 2014 | $2,384 | $225,100 | $28,700 | $196,400 |
Agents Affiliated with this Home
-
Nicholas Bickel

Seller's Agent in 2023
Nicholas Bickel
Weichert Rltrs-J.Dunfee&Assoc.
(574) 850-1498
117 Total Sales
-
David Perry

Buyer's Agent in 2023
David Perry
RE/MAX
(574) 276-8574
190 Total Sales
-
Jim Carpenter

Seller's Agent in 2015
Jim Carpenter
Berkshire Hathaway HomeServices Northern Indiana Real Estate
(574) 532-9530
27 Total Sales
-
Connie Shaffer

Buyer's Agent in 2015
Connie Shaffer
Market Place Realty, Inc.
(574) 235-4825
61 Total Sales
Map
Source: Indiana Regional MLS
MLS Number: 201503959
APN: 71-09-32-301-004.000-031
- 17813 Bromley Chase
- 60526 Woodstock Dr
- 5843 Durham Ct
- 1918 E Farnsworth Dr
- 1914 Stonehedge Ln
- 1906 Somersworth Dr
- 5717 Bayswater Place
- 5228 Essington St
- 5709 Bayswater Place
- 2342 Chesire Dr
- 1946 Renfrew Dr
- 17746 Hartman St
- 1424 Berkshire Dr
- 1402 Hampshire Dr
- 1983 Greenock St
- 4829 Kintyre Dr
- 1356 Hampshire Dr
- 4919 York Rd
- 4817 Huntley Ct
- 6216 Winslow Ct
