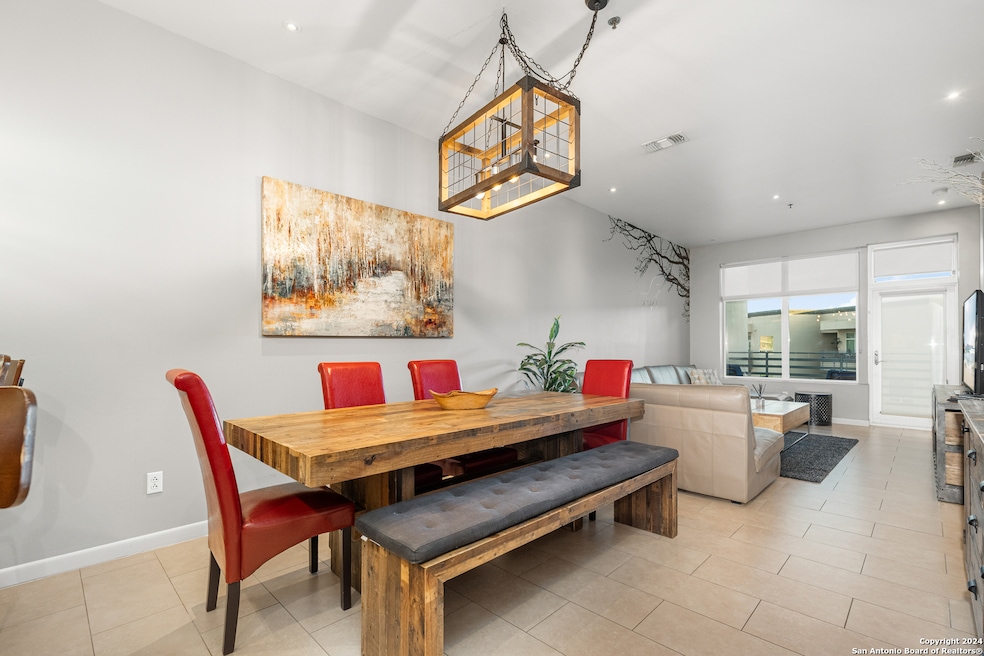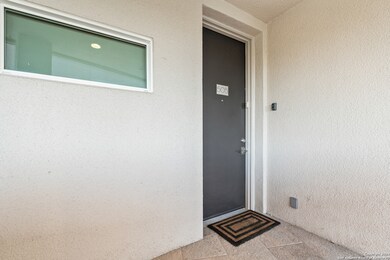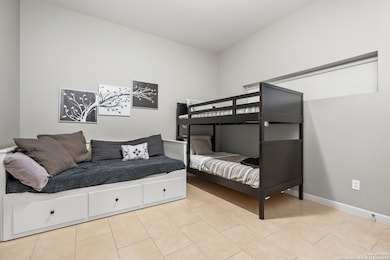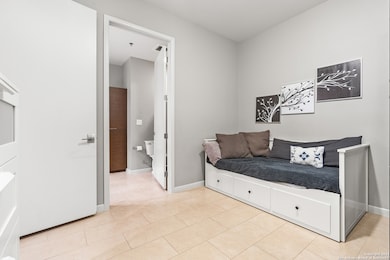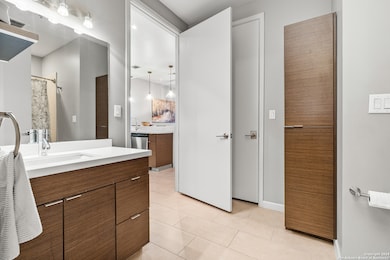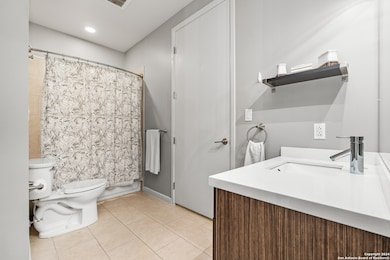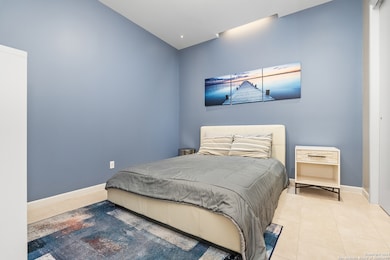The Ricchi 17902 La Cantera Pkwy Unit 505 San Antonio, TX 78257
Terra Mont NeighborhoodHighlights
- Solid Surface Countertops
- Double Pane Windows
- Tankless Water Heater
- Clark High School Rated A
- Laundry Room
- Ceramic Tile Flooring
About This Home
Nestled in the highly sought-after area of La Cantera Pkwy, this stunning condominium offers a luxurious and upscale living experience. Boasting 3 bedrooms and 2 bathrooms, this condo features ceramic tile flooring throughout the space and high-quality kitchen cabinets with quartz countertops. The modern light color scheme and abundance of natural light enhance the overall ambiance of the unit. Positioned in top floor of the building, the condo provides breathtaking views of the community pool. Full Furnished.
Home Details
Home Type
- Single Family
Est. Annual Taxes
- $8,498
Year Built
- Built in 2012
Home Design
- Slab Foundation
- Foam Insulation
- Concrete Roof
- Stucco
Interior Spaces
- 1,456 Sq Ft Home
- Double Pane Windows
- Low Emissivity Windows
- Window Treatments
- Ceramic Tile Flooring
Kitchen
- Stove
- Microwave
- Dishwasher
- Solid Surface Countertops
- Disposal
Bedrooms and Bathrooms
- 3 Bedrooms
- 2 Full Bathrooms
Laundry
- Laundry Room
- Dryer
- Washer
Schools
- Leon Sprg Elementary School
- Rawlinson Middle School
- Clark High School
Utilities
- Central Heating and Cooling System
- Programmable Thermostat
- Tankless Water Heater
- Private Sewer
- Cable TV Available
Community Details
- Built by Ricchi San Antonio Inv
- 5-Story Property
Listing and Financial Details
- Assessor Parcel Number 147471055050
- Seller Concessions Offered
Map
About The Ricchi
Source: San Antonio Board of REALTORS®
MLS Number: 1863259
APN: 14747-105-5050
- 17902 La Cantera Pkwy Unit 413
- 17902 La Cantera Pkwy Unit 203
- 17902 La Cantera Pkwy Unit 106
- 17902 La Cantera Pkwy Unit 301
- 17902 La Cantera Pkwy Unit 502
- 6519 Grove Creek Dr
- 5911 Verandas Way
- 14839 Vance Jackson Rd
- 6806 Arrow Way
- 19826 Wittenburg
- 19827 Wittenburg Dr
- 19706 Wittenburg Dr
- 6703 Bella Colina
- 17902 La Cantera Pkwy
- 17902 La Cantera Pkwy Unit 406
- 5650 Worth Pkwy
- 5810 Worth Pkwy
- 5810 Worth Pkwy Unit 3152.1405702
- 5810 Worth Pkwy Unit 2167.1405699
- 5810 Worth Pkwy Unit 2199.1405701
- 5810 Worth Pkwy Unit 4135.1405697
- 5810 Worth Pkwy Unit 4154.1405698
- 5810 Worth Pkwy Unit 2152.1405695
- 18130 Talavera Ridge
- 18102 Talavera Ridge
- 19035 Talavera Ridge
- 17803 La Cantera Terrace
- 18111 La Cantera Terrace
- 5914 Old Camp Bullis Rd
- 16631 Vance Jackson
- 16333 Vance Jackson
- 16735 La Cantera Pkwy
- 14839 Vance Jackson Rd Unit 1104
