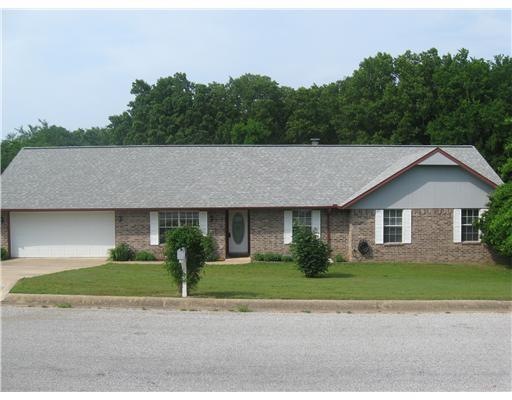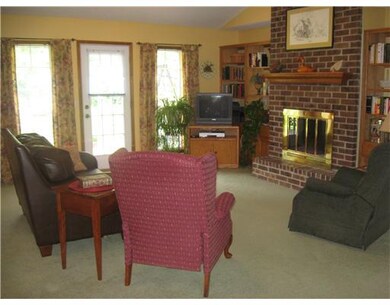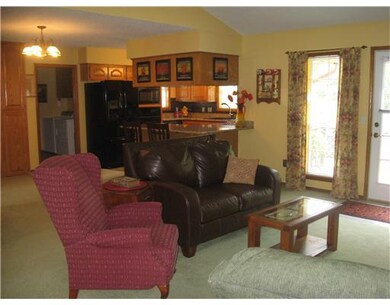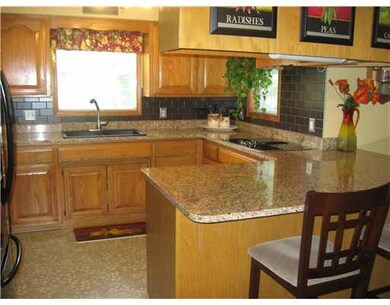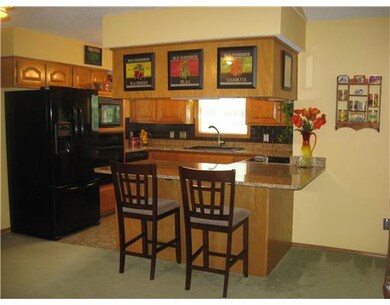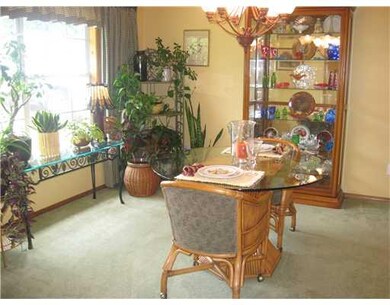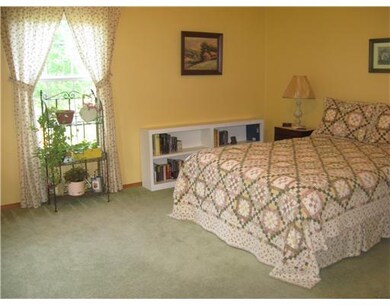
17904 Broadview Dr Springdale, AR 72764
Highlights
- 0.8 Acre Lot
- Cathedral Ceiling
- Corner Lot
- Deck
- Attic
- Granite Countertops
About This Home
As of November 2018Meticulously maintained and located on .8 acre in Village Estates. Very spacious and open floor plan. Large living area is open to kitchen and has access to back deck. The kitchen was remodeled in 2011-12 with granite counters, new appliances, sink and,faucet. Formal dining room, breakfast area and breakfast bar. Tons of built-ins, new roof and garage door in 2011. Plenty of room for a garden and the workshop is wired and ready for electricty.
Last Agent to Sell the Property
Coldwell Banker Harris McHaney & Faucette -Fayette License #SA00053577 Listed on: 05/07/2012

Home Details
Home Type
- Single Family
Est. Annual Taxes
- $932
Year Built
- Built in 1993
Lot Details
- 0.8 Acre Lot
- Back Yard Fenced
- Chain Link Fence
- Landscaped
- Corner Lot
- Level Lot
- Cleared Lot
Home Design
- Slab Foundation
- Shingle Roof
- Architectural Shingle Roof
Interior Spaces
- 2,035 Sq Ft Home
- 1-Story Property
- Built-In Features
- Cathedral Ceiling
- Ceiling Fan
- Wood Burning Fireplace
- Double Pane Windows
- Vinyl Clad Windows
- Blinds
- Living Room with Fireplace
- Storage Room
- Washer and Dryer Hookup
- Fire and Smoke Detector
- Attic
Kitchen
- Built-In Oven
- Built-In Range
- Microwave
- Plumbed For Ice Maker
- Dishwasher
- Granite Countertops
- Disposal
Flooring
- Carpet
- Ceramic Tile
- Vinyl
Bedrooms and Bathrooms
- 4 Bedrooms
- Walk-In Closet
- 2 Full Bathrooms
Parking
- 2 Car Attached Garage
- Garage Door Opener
Outdoor Features
- Deck
- Separate Outdoor Workshop
- Outdoor Storage
Utilities
- Central Heating and Cooling System
- Heating System Uses Gas
- Gas Water Heater
- Septic Tank
- Phone Available
- Cable TV Available
Community Details
- No Home Owners Association
- Village Estates Subdivision
Listing and Financial Details
- Exclusions: Drapes
- Legal Lot and Block 5 / 9
Ownership History
Purchase Details
Home Financials for this Owner
Home Financials are based on the most recent Mortgage that was taken out on this home.Purchase Details
Home Financials for this Owner
Home Financials are based on the most recent Mortgage that was taken out on this home.Purchase Details
Home Financials for this Owner
Home Financials are based on the most recent Mortgage that was taken out on this home.Purchase Details
Purchase Details
Purchase Details
Purchase Details
Similar Homes in the area
Home Values in the Area
Average Home Value in this Area
Purchase History
| Date | Type | Sale Price | Title Company |
|---|---|---|---|
| Warranty Deed | $200,000 | City Title & Closing | |
| Warranty Deed | $160,000 | None Available | |
| Corporate Deed | $155,000 | Lenders Title Company | |
| Warranty Deed | $12,000 | -- | |
| Warranty Deed | -- | -- | |
| Warranty Deed | $110,000 | -- | |
| Warranty Deed | -- | -- |
Mortgage History
| Date | Status | Loan Amount | Loan Type |
|---|---|---|---|
| Open | $194,000 | New Conventional | |
| Previous Owner | $159,137 | FHA | |
| Previous Owner | $157,003 | FHA | |
| Previous Owner | $100,000 | FHA | |
| Previous Owner | $139,000 | Purchase Money Mortgage |
Property History
| Date | Event | Price | Change | Sq Ft Price |
|---|---|---|---|---|
| 11/30/2018 11/30/18 | Sold | $200,000 | +0.1% | $99 / Sq Ft |
| 10/31/2018 10/31/18 | Pending | -- | -- | -- |
| 09/25/2018 09/25/18 | For Sale | $199,900 | +25.0% | $99 / Sq Ft |
| 07/03/2012 07/03/12 | Sold | $159,900 | 0.0% | $79 / Sq Ft |
| 06/03/2012 06/03/12 | Pending | -- | -- | -- |
| 05/07/2012 05/07/12 | For Sale | $159,900 | -- | $79 / Sq Ft |
Tax History Compared to Growth
Tax History
| Year | Tax Paid | Tax Assessment Tax Assessment Total Assessment is a certain percentage of the fair market value that is determined by local assessors to be the total taxable value of land and additions on the property. | Land | Improvement |
|---|---|---|---|---|
| 2024 | $1,293 | $62,410 | $9,350 | $53,060 |
| 2023 | $1,320 | $62,410 | $9,350 | $53,060 |
| 2022 | $1,327 | $37,130 | $5,950 | $31,180 |
| 2021 | $1,255 | $37,130 | $5,950 | $31,180 |
| 2020 | $1,630 | $37,130 | $5,950 | $31,180 |
| 2019 | $1,485 | $30,750 | $4,800 | $25,950 |
| 2018 | $1,135 | $30,750 | $4,800 | $25,950 |
| 2017 | $1,080 | $30,750 | $4,800 | $25,950 |
| 2016 | $1,100 | $30,750 | $4,800 | $25,950 |
| 2015 | $1,036 | $30,750 | $4,800 | $25,950 |
| 2014 | $972 | $27,560 | $4,800 | $22,760 |
Agents Affiliated with this Home
-
Taylor Team
T
Seller's Agent in 2018
Taylor Team
Keller Williams Market Pro Realty
(479) 668-4545
72 in this area
615 Total Sales
-
David Pineda
D
Buyer's Agent in 2018
David Pineda
Fathom Realty
(479) 966-1798
7 in this area
54 Total Sales
-
Karen Willems
K
Seller's Agent in 2012
Karen Willems
Coldwell Banker Harris McHaney & Faucette -Fayette
(479) 790-5996
12 in this area
77 Total Sales
-
Blair Taylor
B
Buyer's Agent in 2012
Blair Taylor
Keller Williams Market Pro Realty
(479) 668-4545
Map
Source: Northwest Arkansas Board of REALTORS®
MLS Number: 655392
APN: 520-02695-000
- 17793 Bluffview Dr
- 19135 Shoreline Way
- 18904 Shoreline
- 17746 Driftwood
- 19574 Sonora Rd
- 18880 Cedar Terrace
- 19476 Sonora Rd
- 17950 Cate Farm Rd
- 18246 Oakridge Rd
- 0 Campbell Unit 1315116
- 0 Campbell Unit 1315115
- 17803 Campbell Ln
- 18322 Oakridge Rd
- 19212 Sonora Rd
- 20561 Sonora Rd
- 19584 Neills Bluff Rd
- 19284 Neills Bluff Rd
- 20640 Hillcrest Dr
- 19331 Blue Springs Rd
- 0 Hewitt Springs Rd Unit 1307945
