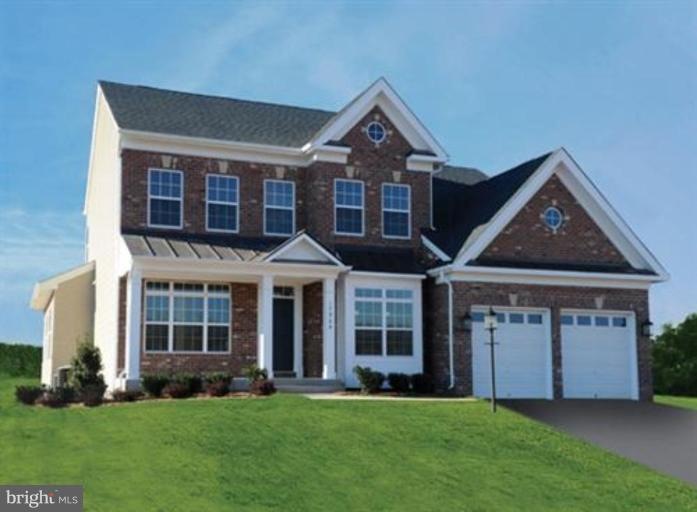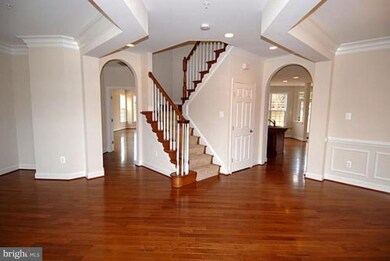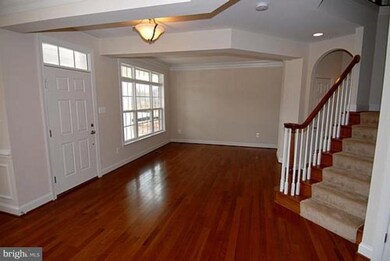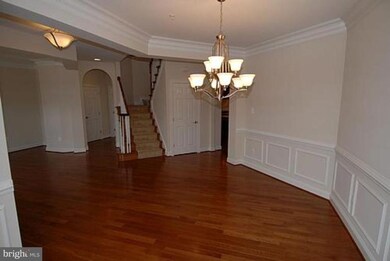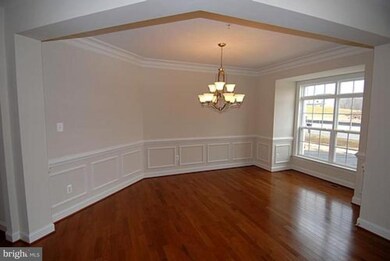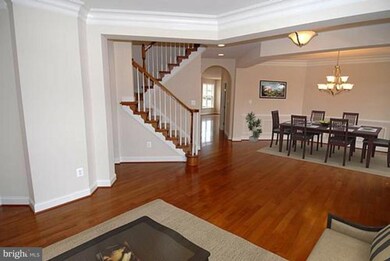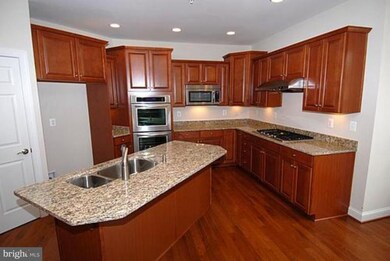
17904 Doctor Walling Rd Poolesville, MD 20837
Highlights
- Newly Remodeled
- Open Floorplan
- Backs to Trees or Woods
- Poolesville Elementary School Rated A
- Colonial Architecture
- Space For Rooms
About This Home
As of April 2025New Construction Ready to Move-in Now! Perfect for multigenerational living featuring 2 Owner's Suites. Hardwood on main level, granite countertops, finished lower level recreation room, brick front with porch. $10,000 Paid Closing Cost Assistance by Seller.
Last Agent to Sell the Property
Christopher Pikus
NVR, INC. Listed on: 07/05/2010
Home Details
Home Type
- Single Family
Est. Annual Taxes
- $9,165
Year Built
- Built in 2010 | Newly Remodeled
Lot Details
- 0.33 Acre Lot
- Backs to Trees or Woods
- Property is in very good condition
- Property is zoned PR33
Parking
- 2 Car Attached Garage
- Front Facing Garage
Home Design
- Colonial Architecture
- Brick Exterior Construction
- Shingle Roof
Interior Spaces
- Property has 3 Levels
- Open Floorplan
- Chair Railings
- Crown Molding
- Ceiling height of 9 feet or more
- Fireplace Mantel
- Double Pane Windows
- ENERGY STAR Qualified Windows with Low Emissivity
- Bay Window
- Window Screens
- Mud Room
- Entrance Foyer
- Family Room Off Kitchen
- Sitting Room
- Living Room
- Breakfast Room
- Dining Room
- Game Room
- Utility Room
Kitchen
- Double Oven
- Cooktop
- Microwave
- Dishwasher
- Kitchen Island
- Upgraded Countertops
- Disposal
Bedrooms and Bathrooms
- 5 Bedrooms | 1 Main Level Bedroom
- En-Suite Primary Bedroom
- En-Suite Bathroom
Laundry
- Laundry Room
- Washer and Dryer Hookup
Partially Finished Basement
- Walk-Up Access
- Side Exterior Basement Entry
- Sump Pump
- Space For Rooms
Eco-Friendly Details
- Energy-Efficient Appliances
- ENERGY STAR Qualified Equipment for Heating
Utilities
- Zoned Heating and Cooling
- Heat Pump System
- Vented Exhaust Fan
- Programmable Thermostat
- 60 Gallon+ Natural Gas Water Heater
Additional Features
- Doors with lever handles
- Porch
Listing and Financial Details
- Home warranty included in the sale of the property
- Tax Lot 21
- Assessor Parcel Number 160303626895
Community Details
Overview
- No Home Owners Association
- $100 Other Monthly Fees
- Built by KETTLER FORLINES HOMES
- Brightwell Crossing Subdivision, Dickerson Floorplan
Recreation
- Community Basketball Court
- Community Playground
- Jogging Path
- Bike Trail
Ownership History
Purchase Details
Home Financials for this Owner
Home Financials are based on the most recent Mortgage that was taken out on this home.Purchase Details
Purchase Details
Home Financials for this Owner
Home Financials are based on the most recent Mortgage that was taken out on this home.Purchase Details
Home Financials for this Owner
Home Financials are based on the most recent Mortgage that was taken out on this home.Purchase Details
Home Financials for this Owner
Home Financials are based on the most recent Mortgage that was taken out on this home.Similar Homes in Poolesville, MD
Home Values in the Area
Average Home Value in this Area
Purchase History
| Date | Type | Sale Price | Title Company |
|---|---|---|---|
| Deed | $1,000,000 | Chicago Title | |
| Deed | $1,000,000 | Chicago Title | |
| Deed | -- | Chicago Title | |
| Deed | $1,000,000 | Chicago Title | |
| Deed | -- | None Listed On Document | |
| Deed | -- | -- | |
| Deed | $704,000 | Creekside Title Llc | |
| Deed | $704,000 | Creekside Title Llc | |
| Deed | $619,900 | Fenton Title Company |
Mortgage History
| Date | Status | Loan Amount | Loan Type |
|---|---|---|---|
| Previous Owner | $800,000 | New Conventional | |
| Previous Owner | $125,000 | Credit Line Revolving | |
| Previous Owner | $684,375 | VA | |
| Previous Owner | $619,900 | VA |
Property History
| Date | Event | Price | Change | Sq Ft Price |
|---|---|---|---|---|
| 04/22/2025 04/22/25 | Sold | $1,000,000 | -0.9% | $223 / Sq Ft |
| 03/18/2025 03/18/25 | For Sale | $1,009,000 | 0.0% | $225 / Sq Ft |
| 03/13/2025 03/13/25 | Off Market | $1,009,000 | -- | -- |
| 02/28/2025 02/28/25 | For Sale | $1,009,000 | +43.3% | $225 / Sq Ft |
| 05/18/2015 05/18/15 | Sold | $704,000 | +0.7% | $166 / Sq Ft |
| 04/21/2015 04/21/15 | Pending | -- | -- | -- |
| 10/02/2014 10/02/14 | For Sale | $699,000 | +12.8% | $164 / Sq Ft |
| 06/18/2012 06/18/12 | Sold | $619,900 | -1.6% | $146 / Sq Ft |
| 03/28/2012 03/28/12 | Pending | -- | -- | -- |
| 01/03/2012 01/03/12 | For Sale | $629,900 | +1.6% | $148 / Sq Ft |
| 01/01/2012 01/01/12 | Off Market | $619,900 | -- | -- |
| 11/05/2011 11/05/11 | Price Changed | $629,900 | -1.6% | $148 / Sq Ft |
| 08/15/2011 08/15/11 | Price Changed | $639,900 | -2.3% | $151 / Sq Ft |
| 05/27/2011 05/27/11 | Price Changed | $654,900 | -2.2% | $154 / Sq Ft |
| 01/01/2011 01/01/11 | Price Changed | $669,900 | 0.0% | $158 / Sq Ft |
| 01/01/2011 01/01/11 | For Sale | $669,900 | +8.1% | $158 / Sq Ft |
| 01/01/2011 01/01/11 | Off Market | $619,900 | -- | -- |
| 09/02/2010 09/02/10 | Price Changed | $669,855 | +2.1% | $158 / Sq Ft |
| 07/05/2010 07/05/10 | For Sale | $656,330 | -- | $154 / Sq Ft |
Tax History Compared to Growth
Tax History
| Year | Tax Paid | Tax Assessment Tax Assessment Total Assessment is a certain percentage of the fair market value that is determined by local assessors to be the total taxable value of land and additions on the property. | Land | Improvement |
|---|---|---|---|---|
| 2025 | $9,165 | $803,100 | -- | -- |
| 2024 | $9,165 | $704,800 | $187,200 | $517,600 |
| 2023 | $9,739 | $704,800 | $187,200 | $517,600 |
| 2022 | $8,056 | $704,800 | $187,200 | $517,600 |
| 2021 | $7,975 | $708,600 | $187,200 | $521,400 |
| 2020 | $7,975 | $699,533 | $0 | $0 |
| 2019 | $7,890 | $690,467 | $0 | $0 |
| 2018 | $7,799 | $681,400 | $187,200 | $494,200 |
| 2017 | $7,539 | $650,867 | $0 | $0 |
| 2016 | -- | $620,333 | $0 | $0 |
| 2015 | $756 | $589,800 | $0 | $0 |
| 2014 | $756 | $589,800 | $0 | $0 |
Agents Affiliated with this Home
-
Anh Boesch

Seller's Agent in 2025
Anh Boesch
Real Living at Home
(301) 943-5722
1 in this area
62 Total Sales
-
Marcia Hancock
M
Buyer's Agent in 2025
Marcia Hancock
HomeSmart
(301) 509-5903
1 in this area
9 Total Sales
-
Julie Robinson

Seller's Agent in 2015
Julie Robinson
Remax Realty Group
(301) 674-8930
1 in this area
175 Total Sales
-
B
Seller Co-Listing Agent in 2015
Betsy Martin
RE/MAX
-
Gaye Eckenrode

Buyer's Agent in 2015
Gaye Eckenrode
Allison James Estates & Homes
(240) 674-4149
24 Total Sales
-
C
Seller's Agent in 2012
Christopher Pikus
NVR, INC.
Map
Source: Bright MLS
MLS Number: 1004931430
APN: 03-03626895
- 19920 Brightwell Crossing Ln
- 17811 Elgin Rd
- The Veranda Plan at Ferry Crossing
- The Terrace Plan at Ferry Crossing
- Breezeway Plan at Ferry Crossing
- 19711 Beall St
- The Vermeer Plan at Estates at Hartz Farm
- The Rodin Plan at Estates at Hartz Farm
- The Hamner II Plan at Estates at Hartz Farm
- The Bernini Plan at Estates at Hartz Farm
- The Walton Plan at Estates at Hartz Farm
- 0 Beallsville Rd Unit MDMC2136882
- 19724 Wootton Ave
- 17615 Kohlhoss Rd
- 17616 Soper St
- 19833 Spurrier Ave
- 17528 Collier Cir
- 19305 Hempstone Ave
- 19509 Fisher Ave Unit (LOT 2)
- 19507 Fisher Ave Unit (LOT 3)
