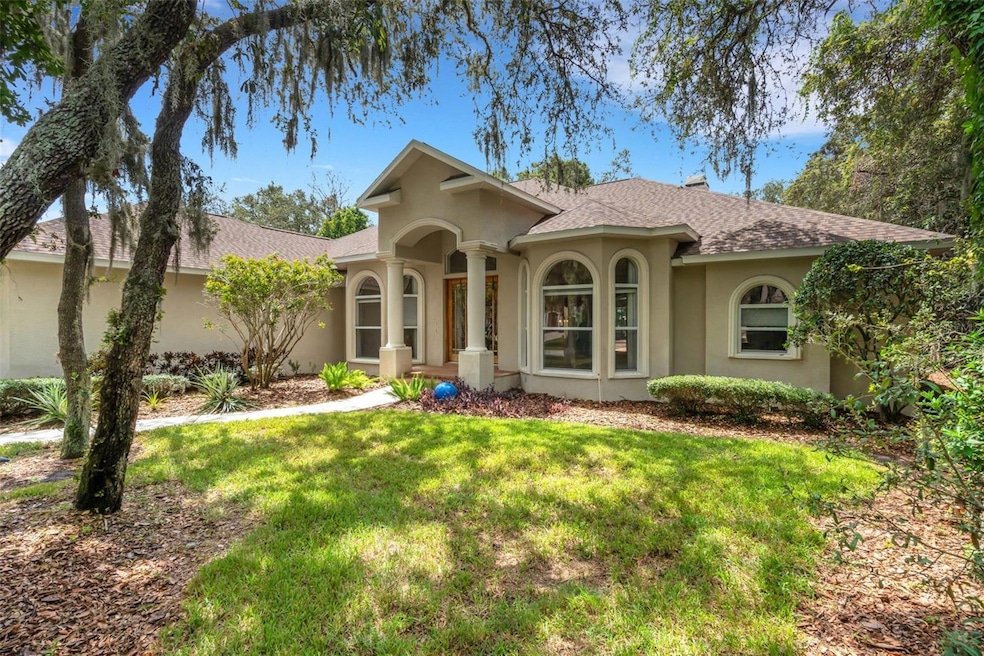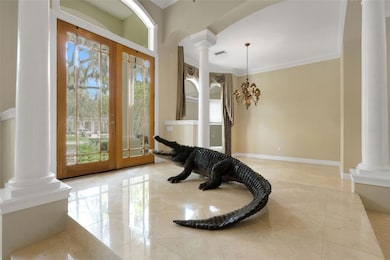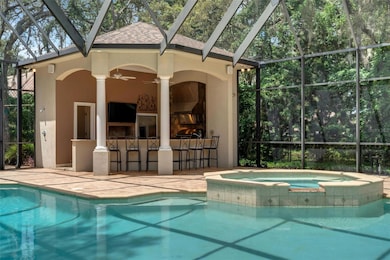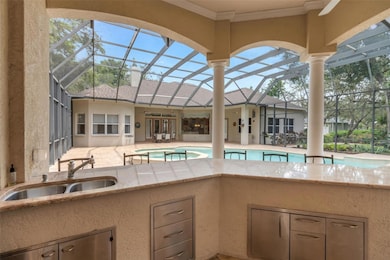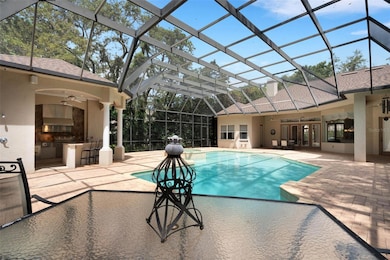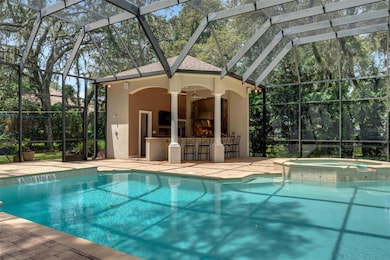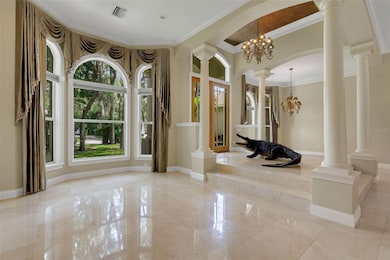17907 Burnt Oak Ln Lithia, FL 33547
FishHawk Ranch NeighborhoodEstimated payment $5,258/month
Highlights
- In Ground Pool
- 0.51 Acre Lot
- Family Room with Fireplace
- Lithia Springs Elementary School Rated A-
- Open Floorplan
- Marble Flooring
About This Home
Under contract-accepting backup offers. Florida resort style living at its best with top rated schools. Community amenities include two pickle ball courts, tennis courts, basketball courts, two baseball fields, playgrounds, a private clubhouse to host events, and over five miles of walking, hiking, and biking trails
What's NEW: New AC 2026 & 2015, new water heater 2026, new Roof 2021, new pool filter 2025, new sprinkler system 2025, and all new stainless steel appliances installed 2025, new carpet and freshly painted interior. Have you ever wondered what it would be like to enjoy the entirety of your home? Waiting for you is a home tucked away in the heart of Fishhawk Trails with a warm inviting Alligator (Ralph) on the marble stage entryway. An expansive view of the gorgeous heated pool, the top tier gazebo with seating for 6+, and a playful backyard longing to be enjoyed. This gazebo is one a kind in all of Fishhawk with a professional outdoor grille, its own fridge, food warmers, granite countertops, an entertainment center, and a connected half bath to host any style of party including an outdoor shower. This Jack Bartlett built home has top notch craftsmanship throughout the home. Eye-popping crown molding catches your eye as you absorb it all in from the marble platform entryway. This home has marble flooring in all the common areas (a small patch of carpet in the main family room) and hard wood floors in all the bedrooms. The home is north facing, allowing for natural light to enter the home, while keeping the hot Florida sun out of your home. Plenty of large bay windows and a lavish open floor plan, with stunning views of the pool and outdoor living space. The kitchen features large granite countertops, abundant tall cabinetry, double built-in wall ovens, vented hood, glass cooktop, and a wine fridge. Although, you’ll probably do most of the cooking on the gazebo grill, unique to the Trails. Lush landscaping all around the home. Also, a private fenced in area for our furry friends. Over 1⁄2 acre lot to maximize your indoor/outdoor Florida lifestyle.
Listing Agent
DRAGONFLY PARTNERS INC Brokerage Phone: 863-604-0584 License #3275629 Listed on: 08/03/2025
Home Details
Home Type
- Single Family
Est. Annual Taxes
- $6,839
Year Built
- Built in 2003
Lot Details
- 0.51 Acre Lot
- Lot Dimensions are 110.01x200
- North Facing Home
- Chain Link Fence
- Property is zoned PD
HOA Fees
- $194 Monthly HOA Fees
Parking
- 3 Car Attached Garage
Home Design
- Block Foundation
- Slab Foundation
- Shingle Roof
- Block Exterior
- Stucco
Interior Spaces
- 3,245 Sq Ft Home
- 1-Story Property
- Open Floorplan
- Wet Bar
- Bar Fridge
- Crown Molding
- Ceiling Fan
- French Doors
- Family Room with Fireplace
- Family Room Off Kitchen
- Combination Dining and Living Room
- Laundry Room
Kitchen
- Built-In Oven
- Cooktop
- Microwave
- Dishwasher
- Wine Refrigerator
- Disposal
Flooring
- Wood
- Carpet
- Marble
- Tile
Bedrooms and Bathrooms
- 4 Bedrooms
- Walk-In Closet
Pool
- In Ground Pool
- Outside Bathroom Access
- Child Gate Fence
- Heated Spa
- In Ground Spa
Schools
- Fishhawk Creek Elementary School
- Randall Middle School
- Newsome High School
Utilities
- Central Heating and Cooling System
- Heat Pump System
- Thermostat
- Phone Available
- Cable TV Available
Community Details
- Grand Manors Association, Phone Number (855) 947-2636
- Fish Hawk Trails Unit 6 Subdivision
Listing and Financial Details
- Visit Down Payment Resource Website
- Legal Lot and Block 15 / 17
- Assessor Parcel Number U-23-30-21-5RN-000017-00015.0
- $1,226 per year additional tax assessments
Map
Home Values in the Area
Average Home Value in this Area
Tax History
| Year | Tax Paid | Tax Assessment Tax Assessment Total Assessment is a certain percentage of the fair market value that is determined by local assessors to be the total taxable value of land and additions on the property. | Land | Improvement |
|---|---|---|---|---|
| 2025 | $6,839 | $413,175 | -- | -- |
| 2024 | $6,839 | $401,531 | -- | -- |
| 2023 | $6,615 | $389,836 | $0 | $0 |
| 2022 | $6,365 | $378,482 | $0 | $0 |
| 2021 | $6,616 | $367,458 | $0 | $0 |
| 2020 | $6,508 | $362,385 | $0 | $0 |
| 2019 | $6,365 | $354,238 | $0 | $0 |
| 2018 | $6,264 | $347,633 | $0 | $0 |
| 2017 | $6,192 | $410,413 | $0 | $0 |
| 2016 | $6,154 | $333,480 | $0 | $0 |
| 2015 | $6,222 | $331,162 | $0 | $0 |
| 2014 | $6,193 | $328,534 | $0 | $0 |
| 2013 | -- | $360,996 | $0 | $0 |
Property History
| Date | Event | Price | List to Sale | Price per Sq Ft |
|---|---|---|---|---|
| 02/19/2026 02/19/26 | Pending | -- | -- | -- |
| 02/10/2026 02/10/26 | Price Changed | $875,000 | -2.2% | $270 / Sq Ft |
| 01/10/2026 01/10/26 | For Sale | $895,000 | 0.0% | $276 / Sq Ft |
| 12/21/2025 12/21/25 | Pending | -- | -- | -- |
| 11/25/2025 11/25/25 | Price Changed | $895,000 | -2.9% | $276 / Sq Ft |
| 08/27/2025 08/27/25 | Price Changed | $922,000 | -3.7% | $284 / Sq Ft |
| 08/03/2025 08/03/25 | For Sale | $957,000 | -- | $295 / Sq Ft |
Purchase History
| Date | Type | Sale Price | Title Company |
|---|---|---|---|
| Warranty Deed | $510,000 | Hillsborough Title Llc | |
| Interfamily Deed Transfer | -- | None Available | |
| Warranty Deed | $56,000 | -- |
Mortgage History
| Date | Status | Loan Amount | Loan Type |
|---|---|---|---|
| Open | $408,000 | New Conventional | |
| Previous Owner | $417,000 | New Conventional | |
| Previous Owner | $164,000 | New Conventional |
Source: Stellar MLS
MLS Number: TB8413576
APN: U-23-30-21-5RN-000017-00015.0
- 1727 Alafia Trail Dr
- 10304 Meadowrun Dr
- 6109 Kingbird Manor Dr
- 10073 Meadowrun Dr
- 6113 Audubon Manor Blvd
- 5507 Keeler Oak St
- 17115 Falconridge Rd
- 1517 Uncle Buds Ln
- 10101 Bryant Rd
- 6022 Kestrel Point Ave
- 6020 Audubon Manor Blvd
- 6022 Hammock Hill Ave
- 18832 Dorman Rd
- 5713 Hawkpark Blvd
- 6007 Hammock Hill Ave
- 19128 Dorman Rd
- 5825 Hawkwood Ct
- 5017 Muir Way
- 18818 Holly Pine Trail
- 1825 Streetman Dr
Ask me questions while you tour the home.
