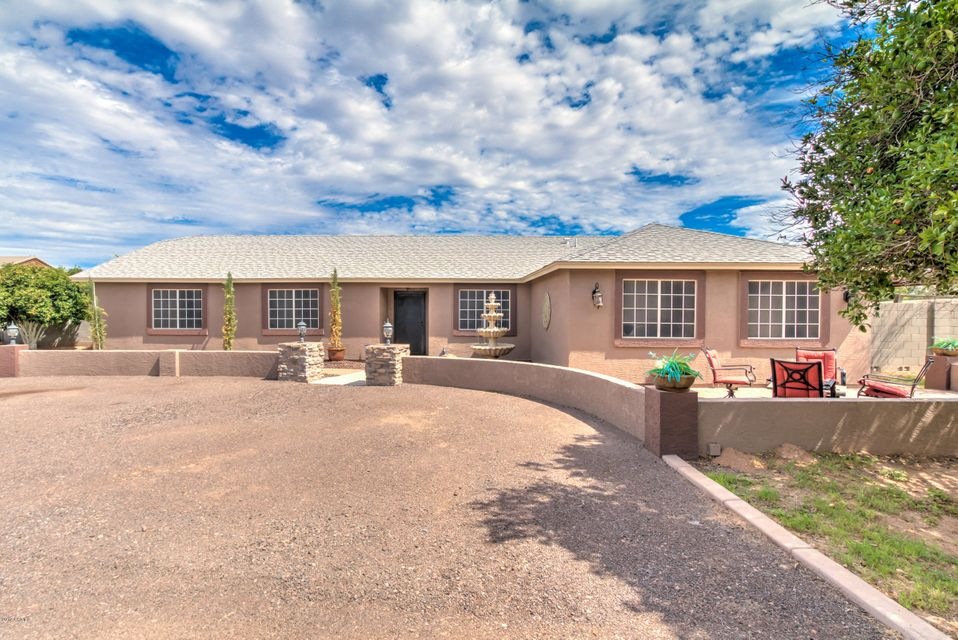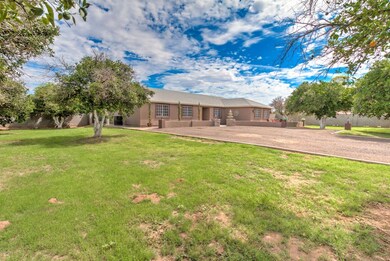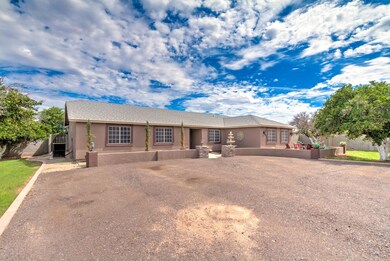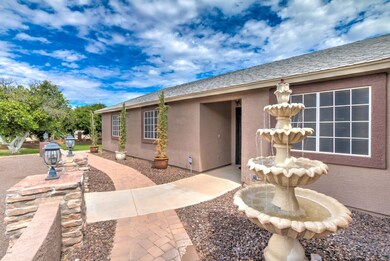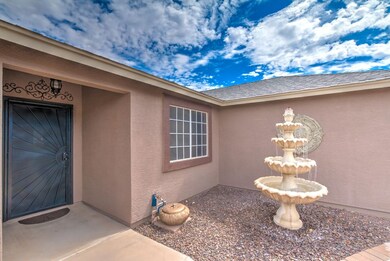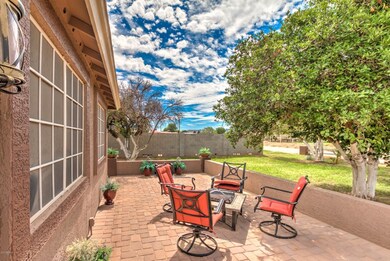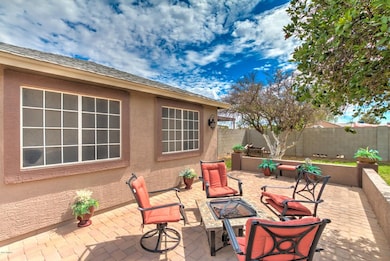
17908 E Happy Rd Queen Creek, AZ 85142
Chandler Heights Citrus NeighborhoodHighlights
- Horses Allowed On Property
- Above Ground Spa
- Vaulted Ceiling
- Dr. Gary and Annette Auxier Elementary School Rated A
- Mountain View
- Granite Countertops
About This Home
As of January 2022Upgraded stunning home, on irrigated horse property with detached shop, added concrete outdoor living spaces including front court yard, back tiled patio with a fireplace, built-in wet bar, outdoor surround sound, jacuzzi and separate patio areas. Home has new exterior paint. Inside the home has two masters, cathedral ceilings, hardwood & tile flooring upgraded kitchen and bathrooms. Lot is fenced with 6' block walls. 1,500 square foot (30 x 50 shop). Shop has 16' ceiling, 12' x 14' roll up door, insulation, water & electric, with plenty of room to park your RV. Concrete pad outside shop is 30' x 50'. There are additional concrete pads to facilitate outdoor projects, a shed and a 20 x 40 4-car steel carport. 15 mature producing orange trees.
Home Details
Home Type
- Single Family
Est. Annual Taxes
- $2,557
Year Built
- Built in 2001
Lot Details
- 1.2 Acre Lot
- Block Wall Fence
- Front and Back Yard Sprinklers
- Grass Covered Lot
Parking
- 1 Car Garage
- 4 Carport Spaces
Home Design
- Wood Frame Construction
- Composition Roof
- Stucco
Interior Spaces
- 2,212 Sq Ft Home
- 1-Story Property
- Vaulted Ceiling
- Double Pane Windows
- Solar Screens
- Mountain Views
Kitchen
- Eat-In Kitchen
- Built-In Microwave
- Granite Countertops
Flooring
- Carpet
- Laminate
- Tile
Bedrooms and Bathrooms
- 5 Bedrooms
- Primary Bathroom is a Full Bathroom
- 3 Bathrooms
- Dual Vanity Sinks in Primary Bathroom
- Bathtub With Separate Shower Stall
Outdoor Features
- Above Ground Spa
- Covered Patio or Porch
- Outdoor Storage
Schools
- Charlotte Patterson Elementary School
- Willie & Coy Payne Jr. High Middle School
- Basha High School
Horse Facilities and Amenities
- Horses Allowed On Property
Utilities
- Refrigerated Cooling System
- Heating Available
- Septic Tank
Community Details
- No Home Owners Association
- Association fees include no fees
- Chandler Heights Citrus Tr Unit 3626 Subdivision
Listing and Financial Details
- Tax Lot 14
- Assessor Parcel Number 304-88-049-L
Ownership History
Purchase Details
Home Financials for this Owner
Home Financials are based on the most recent Mortgage that was taken out on this home.Purchase Details
Home Financials for this Owner
Home Financials are based on the most recent Mortgage that was taken out on this home.Purchase Details
Purchase Details
Purchase Details
Home Financials for this Owner
Home Financials are based on the most recent Mortgage that was taken out on this home.Purchase Details
Home Financials for this Owner
Home Financials are based on the most recent Mortgage that was taken out on this home.Purchase Details
Home Financials for this Owner
Home Financials are based on the most recent Mortgage that was taken out on this home.Similar Homes in Queen Creek, AZ
Home Values in the Area
Average Home Value in this Area
Purchase History
| Date | Type | Sale Price | Title Company |
|---|---|---|---|
| Warranty Deed | $785,000 | Az Title Agency | |
| Warranty Deed | $450,000 | North American Title Company | |
| Cash Sale Deed | $160,000 | Chicago Title | |
| Trustee Deed | $226,759 | Accommodation | |
| Interfamily Deed Transfer | -- | Camelback Title Agency | |
| Interfamily Deed Transfer | -- | Tsa Title Agency | |
| Warranty Deed | $150,000 | Chicago Title Insurance Co |
Mortgage History
| Date | Status | Loan Amount | Loan Type |
|---|---|---|---|
| Open | $548,250 | New Conventional | |
| Previous Owner | $396,100 | New Conventional | |
| Previous Owner | $405,000 | New Conventional | |
| Previous Owner | $148,600 | Credit Line Revolving | |
| Previous Owner | $345,000 | Balloon | |
| Previous Owner | $40,000 | Stand Alone Second | |
| Previous Owner | $209,000 | Stand Alone First | |
| Previous Owner | $144,637 | FHA |
Property History
| Date | Event | Price | Change | Sq Ft Price |
|---|---|---|---|---|
| 01/04/2022 01/04/22 | Sold | $785,000 | 0.0% | $355 / Sq Ft |
| 01/01/2022 01/01/22 | For Sale | $785,000 | 0.0% | $355 / Sq Ft |
| 11/11/2021 11/11/21 | For Sale | $785,000 | +74.4% | $355 / Sq Ft |
| 09/15/2017 09/15/17 | Sold | $450,000 | 0.0% | $203 / Sq Ft |
| 07/31/2017 07/31/17 | For Sale | $450,000 | -- | $203 / Sq Ft |
Tax History Compared to Growth
Tax History
| Year | Tax Paid | Tax Assessment Tax Assessment Total Assessment is a certain percentage of the fair market value that is determined by local assessors to be the total taxable value of land and additions on the property. | Land | Improvement |
|---|---|---|---|---|
| 2025 | $3,219 | $33,978 | -- | -- |
| 2024 | $3,113 | $32,360 | -- | -- |
| 2023 | $3,113 | $62,830 | $12,560 | $50,270 |
| 2022 | $2,973 | $46,830 | $9,360 | $37,470 |
| 2021 | $3,042 | $42,620 | $8,520 | $34,100 |
| 2020 | $3,087 | $38,850 | $7,770 | $31,080 |
| 2019 | $2,978 | $33,780 | $6,750 | $27,030 |
| 2018 | $2,838 | $30,620 | $6,120 | $24,500 |
| 2017 | $2,663 | $28,550 | $5,710 | $22,840 |
| 2016 | $2,557 | $27,680 | $5,530 | $22,150 |
| 2015 | $2,484 | $24,810 | $4,960 | $19,850 |
Agents Affiliated with this Home
-

Seller's Agent in 2022
Angela Eliason
My Home Group
(602) 481-8869
1 in this area
46 Total Sales
-

Buyer's Agent in 2022
Nick DeWitz
My Home Group Real Estate
(480) 299-1796
1 in this area
54 Total Sales
-

Buyer Co-Listing Agent in 2022
Kristy DeWitz
My Home Group Real Estate
(480) 773-4779
1 in this area
535 Total Sales
-

Seller's Agent in 2017
Bobbi Engle
eXp Realty
(623) 624-9799
61 Total Sales
Map
Source: Arizona Regional Multiple Listing Service (ARMLS)
MLS Number: 5640388
APN: 304-88-049L
- XXXX S Hunt Hwy
- XXX S Hunt Hwy
- 25722 S 179th St
- 0 S 179th Place Unit 14
- 25615 S Lemon Ave
- 7779 S 174th St
- 18145 E Cherry Hills Place
- 18420 E Navajo Dr
- 3754 E Flintlock Dr
- 4227 E Ravenswood Dr
- 3950 E Augusta Ave
- Avelino Plan at Legado West - Cactus
- Casoria Plan at Legado West - Cactus
- Prato Plan at Legado West - Cactus
- Rimini Plan at Legado West - Cactus
- Barletta Plan at Legado West - Cactus
- 18145 E Vencino St
- 7969 S 172nd St
- 7381 S Tatum Ln
- 25616 S Lime Dr
