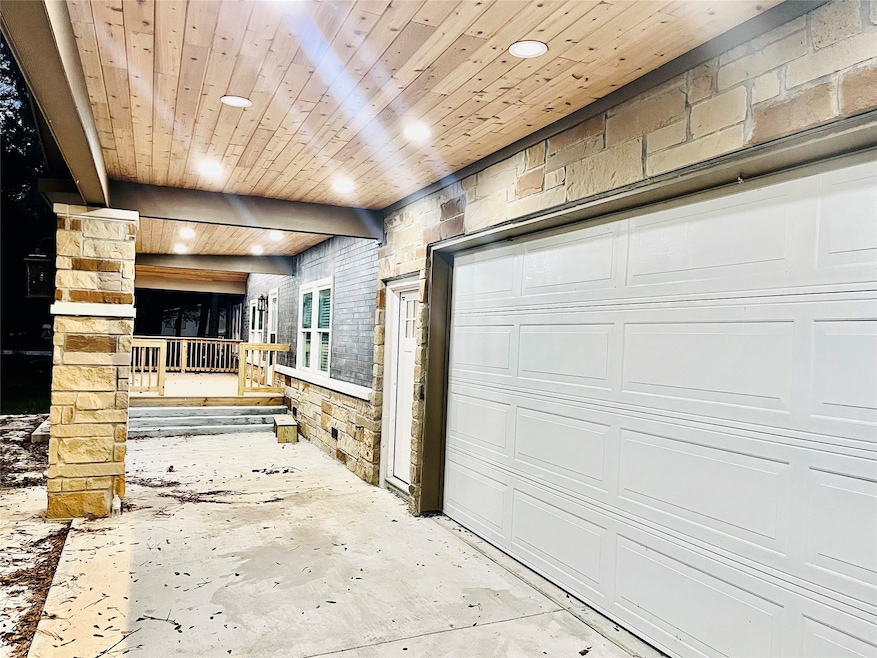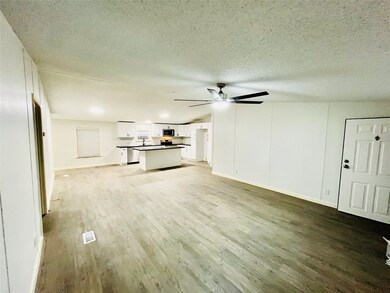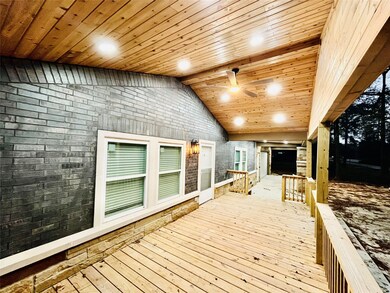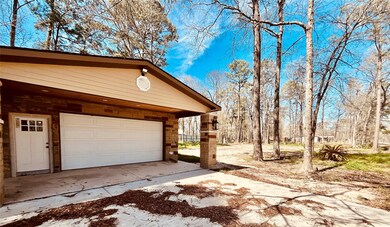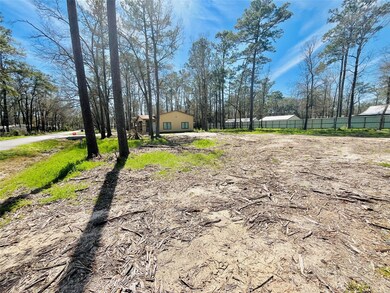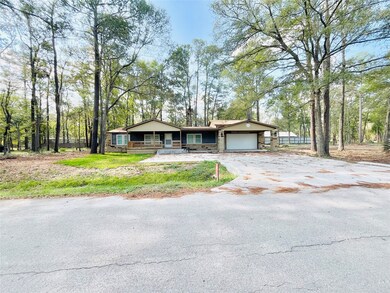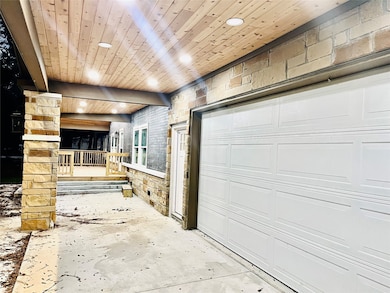17909 Pine St Unit A Crosby, TX 77532
4
Beds
2
Baths
1,876
Sq Ft
0.83
Acres
Highlights
- Contemporary Architecture
- Fenced Yard
- Double Vanity
- Barrett Elementary School Rated A-
- Oversized Parking
- Bathtub with Shower
About This Home
Cozy Living situated on a LARGE LOT, includes a 4 bedroom 2 Bath on 3/4 of an acre LOT #27. Smooth Access to HWY 90 to commute your daily Access to Loop 99, The BELTWAY, 1942, or Interstate 10.Permission & Approval is required by the LANDLORD/OWNER. See your AGENT for details.
Home Details
Home Type
- Single Family
Year Built
- Built in 2024
Lot Details
- 0.83 Acre Lot
- East Facing Home
- Fenced Yard
- Partially Fenced Property
Home Design
- Contemporary Architecture
- Split Level Home
Interior Spaces
- 1,876 Sq Ft Home
- 1-Story Property
- Insulated Doors
- Family Room
- Utility Room
- Fire and Smoke Detector
Kitchen
- Electric Oven
- Electric Range
Bedrooms and Bathrooms
- 4 Bedrooms
- En-Suite Primary Bedroom
- 2 Full Bathrooms
- Double Vanity
- Bathtub with Shower
- Separate Shower
Laundry
- Dryer
- Washer
Parking
- Garage
- Oversized Parking
- Garage Door Opener
- Driveway
- Additional Parking
Eco-Friendly Details
- Energy-Efficient Windows with Low Emissivity
- Energy-Efficient Doors
Schools
- Barrett Elementary School
- Crosby Middle School
- Crosby High School
Utilities
- Central Heating and Cooling System
- No Utilities
- Well
- Septic Tank
- Cable TV Not Available
Listing and Financial Details
- Property Available on 3/12/25
- Long Term Lease
Community Details
Overview
- Harvey Road Estates U/R Subdivision
Pet Policy
- Pet Deposit Required
- The building has rules on how big a pet can be within a unit
Map
Source: Houston Association of REALTORS®
MLS Number: 47698667
Nearby Homes
