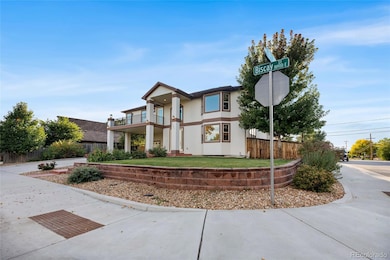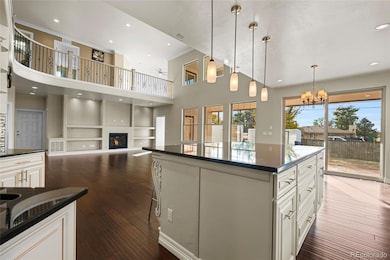1791 Biscay St Aurora, CO 80011
Tower Triangle NeighborhoodEstimated payment $5,106/month
Highlights
- Popular Property
- Primary Bedroom Suite
- Contemporary Architecture
- Mariners Elementary School Rated A
- Open Floorplan
- 4-minute walk to Terrace Park
About This Home
Luxury Living Without the Price Tag — No HOA! Welcome to 1791 Biscay St a stunning blend of contemporary craftsmanship and modern elegance, offering high-end living without the burden of HOA fees. From the moment you arrive, the home’s curb appeal captivates with lush green landscaping, vibrant red rose bushes, mature trees, and a massive concrete driveway leading to a covered porch that fits 2–3 cars and a 1-car garage. Step through the grand entry doors into a light-filled interior, where oversized windows, a sparkling chandelier, and soaring 24-foot ceilings in the family room create an atmosphere of openness and sophistication. The open-concept layout seamlessly connects the living area to a chef’s dream kitchen—featuring luxury cabinetry with glass-lit uppers, striking black marble countertops, a statement backsplash, and a central island perfect for casual dining. Just off the kitchen, a wet bar with a sink adds convenience and flair for entertaining. This spacious home offers 4 bedrooms, each with its own en suite bathroom and walk-in closet, including a main-level guest suite and a primary retreat upstairs with double doors, a spa-like 5-piece bath, and a huge walk-in shower and soaking tub. The second level also includes 3 additional suites, a second laundry room, and an open hallway with elegant railings overlooking the main living area. Additional highlights include: Two guest half baths (main and upper level), Two laundry rooms for added convenience, Private office with double glass doors, Two oversized balconies (front and back) with hose hookups and gas connections for heaters, Finished full bathroom in the basement, with 1,944 sqft of unfinished space ready for your vision, Backyard gas connections for a future grill or outdoor fireplace. Whether you're hosting guests or enjoying quiet mornings on the balcony, this home delivers comfort, style, and freedom—all in one. Bring your dreams and make them reality in this one-of-a-kind residence.
Listing Agent
Megastar Realty Brokerage Email: Yiselsignaturehomes@gmail.com,720-397-2656 License #100079828 Listed on: 10/13/2025
Home Details
Home Type
- Single Family
Est. Annual Taxes
- $6,456
Year Built
- Built in 2017
Lot Details
- 9,750 Sq Ft Lot
- Property is Fully Fenced
- Corner Lot
- Grass Covered Lot
Parking
- 1 Car Attached Garage
- 2 Carport Spaces
Home Design
- Contemporary Architecture
- Composition Roof
- Radon Mitigation System
- Stucco
Interior Spaces
- 2-Story Property
- Open Floorplan
- Wet Bar
- Bar Fridge
- High Ceiling
- Ceiling Fan
- Gas Fireplace
- Family Room with Fireplace
- Dining Room
- Home Office
- Loft
- Game Room
Kitchen
- Double Oven
- Cooktop
- Dishwasher
- Kitchen Island
- Marble Countertops
- Disposal
Bedrooms and Bathrooms
- Primary Bedroom Suite
- En-Suite Bathroom
- Walk-In Closet
- Soaking Tub
Laundry
- Laundry Room
- Dryer
- Washer
Unfinished Basement
- Sump Pump
- Basement Window Egress
Outdoor Features
- Balcony
- Covered Patio or Porch
Schools
- Clyde Miller Elementary And Middle School
- Vista Peak High School
Utilities
- Central Air
- Heating Available
- Natural Gas Connected
- Electric Water Heater
- Cable TV Available
Community Details
- No Home Owners Association
- Mills Subdivision
Listing and Financial Details
- Exclusions: Seller's personal property
- Assessor Parcel Number R0086762
Map
Home Values in the Area
Average Home Value in this Area
Tax History
| Year | Tax Paid | Tax Assessment Tax Assessment Total Assessment is a certain percentage of the fair market value that is determined by local assessors to be the total taxable value of land and additions on the property. | Land | Improvement |
|---|---|---|---|---|
| 2024 | $6,456 | $57,630 | $5,630 | $52,000 |
| 2023 | $6,559 | $65,280 | $6,090 | $59,190 |
| 2022 | $5,730 | $50,430 | $5,280 | $45,150 |
| 2021 | $5,969 | $50,430 | $5,280 | $45,150 |
| 2020 | $5,575 | $47,240 | $5,430 | $41,810 |
| 2019 | $5,565 | $47,240 | $5,430 | $41,810 |
| 2018 | $2,300 | $19,440 | $3,890 | $15,550 |
| 2017 | $1,646 | $15,660 | $15,660 | $0 |
| 2016 | $1,045 | $9,860 | $9,860 | $0 |
| 2015 | $1,012 | $9,860 | $9,860 | $0 |
| 2014 | -- | $6,960 | $6,960 | $0 |
Property History
| Date | Event | Price | List to Sale | Price per Sq Ft |
|---|---|---|---|---|
| 10/13/2025 10/13/25 | For Sale | $865,000 | -- | $208 / Sq Ft |
Purchase History
| Date | Type | Sale Price | Title Company |
|---|---|---|---|
| Warranty Deed | $48,000 | Land Title Guarantee Company | |
| Quit Claim Deed | -- | Land Title Guarantee Company |
Source: REcolorado®
MLS Number: 4524174
APN: 1821-34-3-12-016
- 1956 Cathay St
- 1958 Cathay Ct
- 1662 Biscay Cir
- 1961 Danube Way
- 19056 E 16th Place
- 1922 Danube Way
- 19044 E 16th Ave
- 19054 E 16th Ave
- 18869 E Carmel Cir
- 18944 E Carmel Dr
- 2039 Espana Way
- 19335 E Batavia Place
- 1619 Ensenada St
- 1914 Ensenada Ct
- 19524 Montview Dr
- 19139 E 22nd Cir
- 19537 E 18th Ave
- 19958 E Batavia Dr
- 17546 E Batavia Place
- 24091 E 30th Ave
- 19038 E Carmel Dr
- 19382 E Buchanan Place
- 16651 E 16th Place
- 16749 E 13th Ave
- 1711 Norfolk St Unit D
- 1455 Norfolk St
- 16484 E 14th Place Unit Milner Properties
- 16486 E 14th Place
- 16300 E 17th Place
- 1363 Mobile St Unit 1363
- 3841 N Himalaya Rd
- 3841 N Himalaya Rd Unit 4
- 19502 E 41st Ave
- 15899 E 13th Place
- 15770 E Colfax Ave Unit H
- 15770 E Colfax Ave Unit G
- 3910 Salida St
- 4148 Genoa St
- 20296 E 41st Place
- 15624 E 13th Ave







