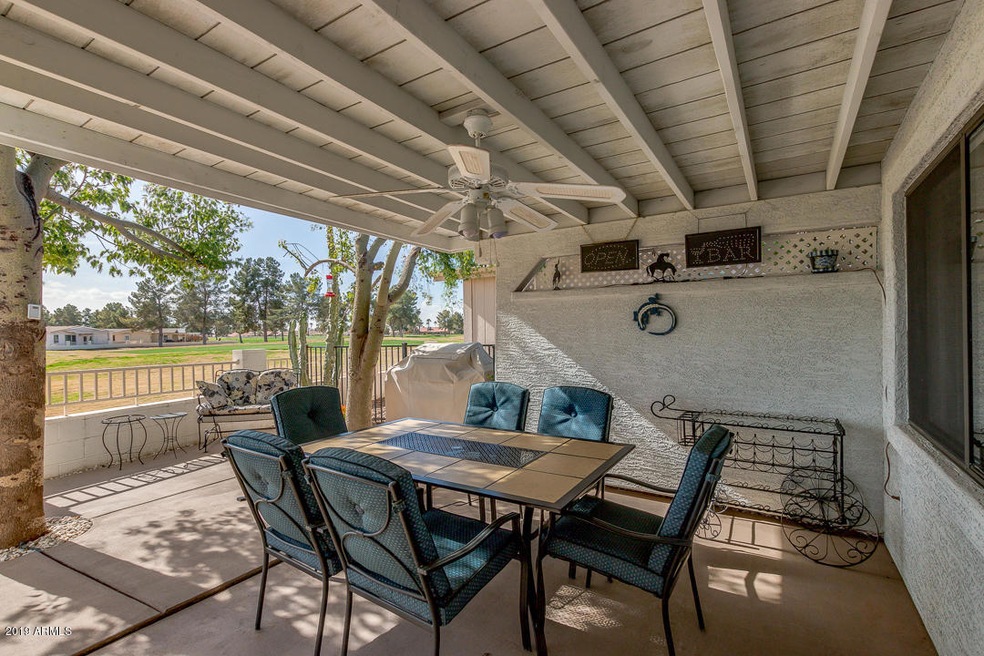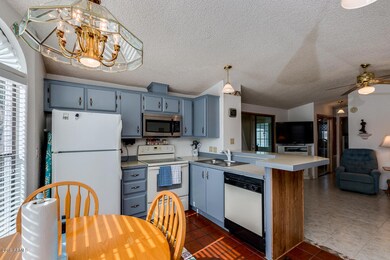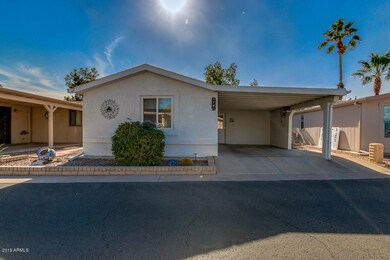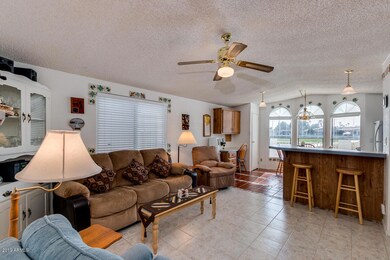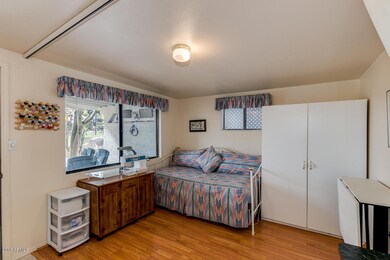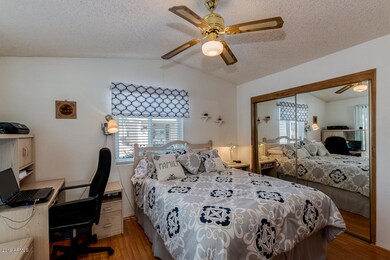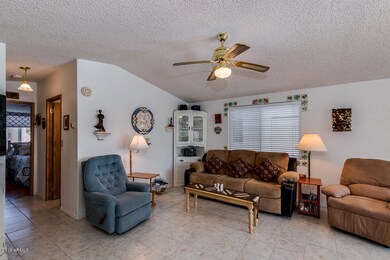
1791 E Augusta Ave Chandler, AZ 85249
South Chandler NeighborhoodHighlights
- On Golf Course
- Fitness Center
- Mountain View
- Jane D. Hull Elementary School Rated A
- Gated with Attendant
- Community Lake
About This Home
As of January 20241 Bed, 1 Bath, Den on Golf Course in SunBird Golf Resort, Chandler. Home has NEW ROOF and is light and bright with open Floor plan, Vaulted Ceilings. Enjoy Beautiful views of the Golf Course from the Back Patio and Dining Room. Kitchen updated with Painted Cabinets, Newer Microwave, Refrig and Stove. Bathroom has Newer C-top, faucet, shower door, mirror and raised toilet. Tile and Laminate Flooring throughout. Other improvements: Re-Plumbed, Stucco Exterior, Golf Cart Parking and Walkway to Covered Back Patio. Amenities: Post Office, Exec. Golf Course, Driving Range, 43,000 sqft Clubhouse, 7,600 sqft Ballroom, Restaurant, Bar, Heated Pool & Spa, Health Club, Tennis, Pickleball & Bocce Ball Courts, Billiards, Library, Lapidary, Ceramic & Craft Rooms, Bike/Walking Paths & Fishing Lakes.
Last Agent to Sell the Property
West USA Realty License #SA647542000 Listed on: 02/16/2019

Property Details
Home Type
- Mobile/Manufactured
Est. Annual Taxes
- $424
Year Built
- Built in 1988
Lot Details
- 2,191 Sq Ft Lot
- On Golf Course
- Wrought Iron Fence
- Partially Fenced Property
HOA Fees
- $83 Monthly HOA Fees
Parking
- 1 Carport Space
Home Design
- Wood Frame Construction
- Composition Roof
- Stucco
Interior Spaces
- 786 Sq Ft Home
- 1-Story Property
- Vaulted Ceiling
- Ceiling Fan
- Double Pane Windows
- Vinyl Clad Windows
- Mountain Views
Kitchen
- Eat-In Kitchen
- Breakfast Bar
- Built-In Microwave
Flooring
- Laminate
- Tile
Bedrooms and Bathrooms
- 1 Bedroom
- Primary Bathroom is a Full Bathroom
- 1 Bathroom
Accessible Home Design
- Raised Toilet
Outdoor Features
- Covered Patio or Porch
- Outdoor Storage
Schools
- Adult Elementary And Middle School
- Adult High School
Utilities
- Central Air
- Heating Available
- High Speed Internet
- Cable TV Available
Listing and Financial Details
- Home warranty included in the sale of the property
- Tax Lot 169
- Assessor Parcel Number 303-57-187
Community Details
Overview
- Association fees include ground maintenance, street maintenance
- Sunbird Golf Resort Association, Phone Number (480) 802-4901
- Built by Cavco
- Sunbird Golf Resort 1A Lot 1 350 Subdivision
- Community Lake
Amenities
- Theater or Screening Room
- Recreation Room
- Laundry Facilities
Recreation
- Golf Course Community
- Tennis Courts
- Fitness Center
- Heated Community Pool
- Community Spa
- Bike Trail
Security
- Gated with Attendant
Similar Homes in Chandler, AZ
Home Values in the Area
Average Home Value in this Area
Property History
| Date | Event | Price | Change | Sq Ft Price |
|---|---|---|---|---|
| 01/23/2024 01/23/24 | Sold | $240,000 | -2.4% | $302 / Sq Ft |
| 12/21/2023 12/21/23 | Pending | -- | -- | -- |
| 11/26/2023 11/26/23 | For Sale | $246,000 | +89.2% | $309 / Sq Ft |
| 06/26/2019 06/26/19 | Sold | $130,000 | -7.1% | $165 / Sq Ft |
| 05/25/2019 05/25/19 | Pending | -- | -- | -- |
| 03/20/2019 03/20/19 | Price Changed | $139,900 | -2.1% | $178 / Sq Ft |
| 03/11/2019 03/11/19 | Price Changed | $142,900 | -4.7% | $182 / Sq Ft |
| 02/16/2019 02/16/19 | For Sale | $149,900 | -- | $191 / Sq Ft |
Tax History Compared to Growth
Agents Affiliated with this Home
-
Royal Henry

Seller's Agent in 2024
Royal Henry
Cactus Mountain Properties, LLC
(480) 383-9488
123 in this area
126 Total Sales
-
Jessica Bays

Buyer's Agent in 2024
Jessica Bays
My Home Group Real Estate
8 in this area
27 Total Sales
-
J
Buyer's Agent in 2024
Jessica Ryan
Infinity & Associates Real Estate
-
Dana Smith

Seller's Agent in 2019
Dana Smith
West USA Realty
(480) 560-8928
6 in this area
10 Total Sales
-
REBECCA BELL

Buyer's Agent in 2019
REBECCA BELL
Realty One Group
(480) 390-3678
13 in this area
186 Total Sales
-
B
Buyer's Agent in 2019
Becky Bell
Keller Williams Integrity First
Map
Source: Arizona Regional Multiple Listing Service (ARMLS)
MLS Number: 5884708
- 1871 E Sagittarius Place
- 1890 E Sagittarius Place
- 1640 E Augusta Ave
- 6114 S Sawgrass Dr
- 1581 E Augusta Ave
- 6249 S Championship Dr
- 6279 S Sundown Dr
- 1541 E Sagittarius Place
- 6312 S Oakmont Dr
- 1500 E Sagittarius Place
- 12622 E Victoria St
- 6391 S Oakmont Dr
- 1596 E La Costa Dr
- 1361 E Torrey Pines Ln
- 1362 E Cherry Hills Dr
- 1519 E Indian Wells Dr
- 1509 E Indian Wells Dr
- Plan 6004 at Symmetry at Magnolia
- Plan 6003 at Symmetry at Magnolia
- Plan 6002 at Symmetry at Magnolia
