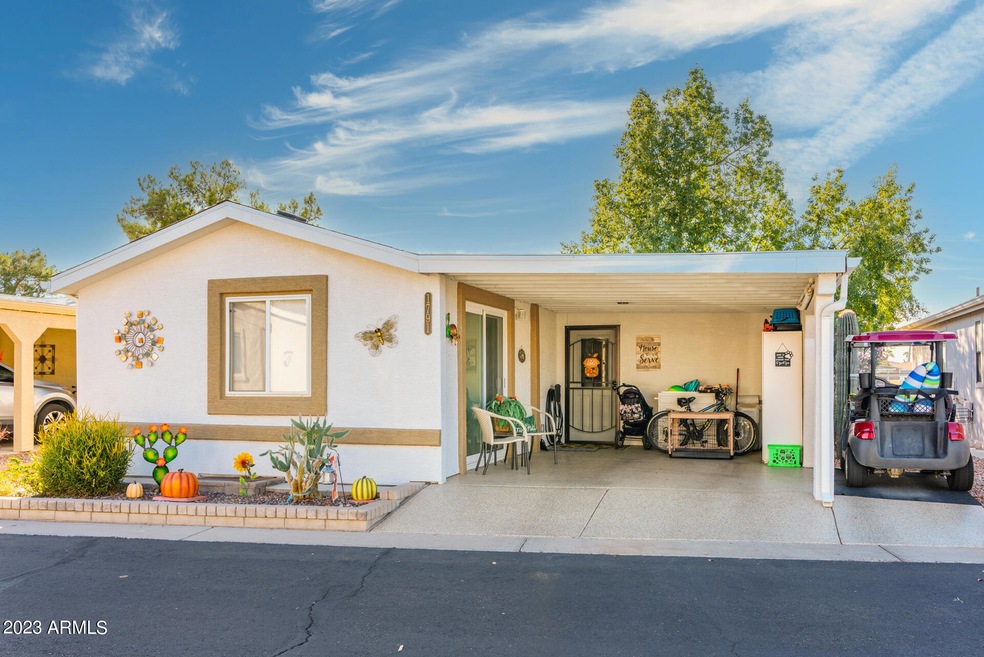
1791 E Augusta Ave Chandler, AZ 85249
South Chandler NeighborhoodHighlights
- On Golf Course
- Fitness Center
- Community Lake
- Jane D. Hull Elementary School Rated A
- Gated with Attendant
- Theater or Screening Room
About This Home
As of January 2024Updated GOLF COURSE VILLA in SUNBIRD GOLF RESORT. This bright & airy, well-maintained home has 1 bedroom, 1 bathroom & a den with beautiful views of the golf course. Open floor plan with vaulted ceilings and TOTALLY REMODELED with a newer roof , plumbing and AC unit. New dishwasher, microwave, stove & washer/dryer. With new windows & doors, bath remodel, flooring, carport epoxy coating & patio coverings, the interior and exterior was painted in 2020. Great private location in this wonderful, friendly adult community where you can enjoy all of the amenities including golf, tennis, swimming pools, pickle-ball, billiards, restaurant, lounge, state-of-the-art fitness center and so much more. Must see to appreciate why this home would be the best way to enjoy the SunBird Golf Resort lifestyle
Last Agent to Sell the Property
Cactus Mountain Properties, LLC License #SA577388000 Listed on: 11/26/2023

Property Details
Home Type
- Mobile/Manufactured
Est. Annual Taxes
- $385
Year Built
- Built in 1988
Lot Details
- 2,191 Sq Ft Lot
- On Golf Course
- Private Streets
- Block Wall Fence
- Wire Fence
HOA Fees
- $103 Monthly HOA Fees
Parking
- 1 Carport Space
Home Design
- Wood Frame Construction
- Composition Roof
- Stucco
Interior Spaces
- 795 Sq Ft Home
- 1-Story Property
- Vaulted Ceiling
- Double Pane Windows
- Vinyl Clad Windows
Kitchen
- Eat-In Kitchen
- <<builtInMicrowave>>
- Laminate Countertops
Flooring
- Laminate
- Tile
Bedrooms and Bathrooms
- 1 Bedroom
- Primary Bathroom is a Full Bathroom
- 1 Bathroom
Schools
- Adult Elementary And Middle School
- Adult High School
Utilities
- Central Air
- Heating Available
- High Speed Internet
- Cable TV Available
Additional Features
- Covered patio or porch
- Property is near a bus stop
Listing and Financial Details
- Tax Lot 169
- Assessor Parcel Number 303-57-187
Community Details
Overview
- Association fees include ground maintenance, street maintenance
- Sunbird HOA, Phone Number (480) 802-4901
- Built by CAVCO
- Sunbird Golf Resort Subdivision, St. Andrews Floorplan
- Community Lake
Amenities
- Theater or Screening Room
- Recreation Room
- Coin Laundry
Recreation
- Golf Course Community
- Tennis Courts
- Pickleball Courts
- Fitness Center
- Heated Community Pool
- Community Spa
- Bike Trail
Security
- Gated with Attendant
Similar Homes in Chandler, AZ
Home Values in the Area
Average Home Value in this Area
Property History
| Date | Event | Price | Change | Sq Ft Price |
|---|---|---|---|---|
| 01/23/2024 01/23/24 | Sold | $240,000 | -2.4% | $302 / Sq Ft |
| 12/21/2023 12/21/23 | Pending | -- | -- | -- |
| 11/26/2023 11/26/23 | For Sale | $246,000 | +89.2% | $309 / Sq Ft |
| 06/26/2019 06/26/19 | Sold | $130,000 | -7.1% | $165 / Sq Ft |
| 05/25/2019 05/25/19 | Pending | -- | -- | -- |
| 03/20/2019 03/20/19 | Price Changed | $139,900 | -2.1% | $178 / Sq Ft |
| 03/11/2019 03/11/19 | Price Changed | $142,900 | -4.7% | $182 / Sq Ft |
| 02/16/2019 02/16/19 | For Sale | $149,900 | -- | $191 / Sq Ft |
Tax History Compared to Growth
Agents Affiliated with this Home
-
Royal Henry

Seller's Agent in 2024
Royal Henry
Cactus Mountain Properties, LLC
(480) 383-9488
125 in this area
128 Total Sales
-
Jessica Bays

Buyer's Agent in 2024
Jessica Bays
My Home Group Real Estate
6 in this area
25 Total Sales
-
J
Buyer's Agent in 2024
Jessica Ryan
Infinity & Associates Real Estate
-
Dana Smith

Seller's Agent in 2019
Dana Smith
West USA Realty
(480) 560-8928
6 in this area
10 Total Sales
-
REBECCA BELL

Buyer's Agent in 2019
REBECCA BELL
Realty One Group
(480) 390-3678
14 in this area
193 Total Sales
-
B
Buyer's Agent in 2019
Becky Bell
Keller Williams Integrity First
Map
Source: Arizona Regional Multiple Listing Service (ARMLS)
MLS Number: 6634192
- 1784 E Torrey Pines Ln
- 1890 E Sagittarius Place
- 1640 E Augusta Ave
- 1960 E Augusta Ave
- 6200 S Championship Dr
- 5941 S Cambridge St
- 6301 S Tournament Ln
- 6160 S Pebble Beach Dr
- 1500 E Sagittarius Place
- 1486 E Augusta Ave
- 6461 S Oakmont Dr
- 2121 E Aquarius Place
- 1384 E Las Colinas Dr
- 6400 S Pebble Beach Dr
- 1362 E Cherry Hills Dr
- 1519 E Indian Wells Dr
- 1341 E Bellerive Dr
- 24608 S 124th St
- 24608 S 124th St
- 12501 E Cloud Rd
