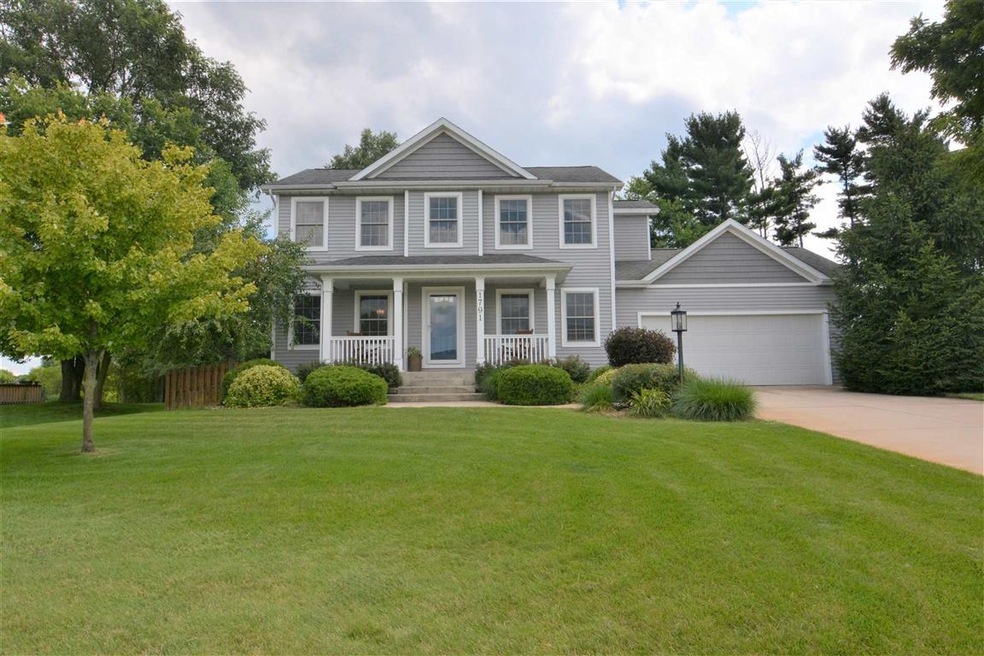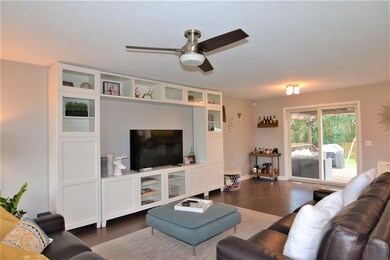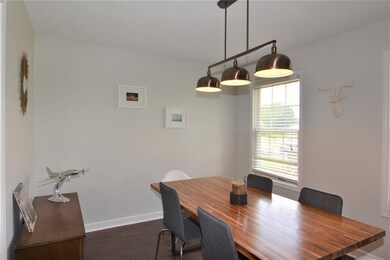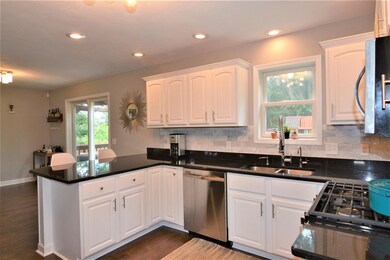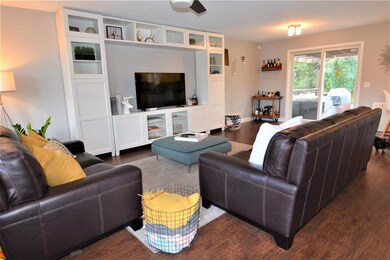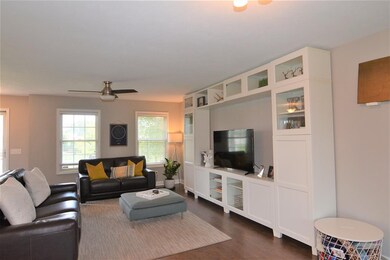
1791 E Boulder Dr Warsaw, IN 46582
Highlights
- Open Floorplan
- Traditional Architecture
- Steam Shower
- Warsaw Community High School Rated A-
- Backs to Open Ground
- Solid Surface Countertops
About This Home
As of September 2020Welcome to this charming and move in ready home with many upgrades. The kitchen has a beautiful solid surface countertops and backsplash, stainless appliances and modern lighting fixtures to accent the space. The living room is open and has a modern entertainment system that remains with the property. Dining room or office space is done in neutral colors and handscraped engineered flooring thru out the main level makes this home very appealing. This smart floor plan is open yet offers some tradition to it. The back yard is fenced and is it 's own private oasis for entertaining with tiered decking, built in pergola and built in fire pit out in the backyard as well as being professionally landscaped- you will not want to miss this one. This home even has gutter guards that were recently installed. Back inside the home there is a main level laundry room and half bathroom off the garage. Upstairs you will find a master suite with suprising features in the master bathroom-a steam shower, teak floor in the shower, rain shower head, and multiple shower heads for a spa like treatment- not to mention the soaking tub and heated floors as well as double vanity- there are 2 additional bedrooms on this level as well as a nice guest bath. The finished lower level also offers entertaining space with fireplace, bar area and additional full bathroom. This home is immaculate and very well kept. Schedule your exclusive tour of this home today.
Last Agent to Sell the Property
Coldwell Banker Real Estate Group Listed on: 08/03/2020

Home Details
Home Type
- Single Family
Est. Annual Taxes
- $1,742
Year Built
- Built in 2007
Lot Details
- 0.35 Acre Lot
- Backs to Open Ground
- Rural Setting
- Wood Fence
- Landscaped
- Irregular Lot
HOA Fees
- $5 Monthly HOA Fees
Parking
- 2 Car Attached Garage
- Garage Door Opener
- Driveway
Home Design
- Traditional Architecture
- Poured Concrete
- Shingle Roof
- Asphalt Roof
- Vinyl Construction Material
Interior Spaces
- 2-Story Property
- Open Floorplan
- Bar
- Ceiling Fan
- Gas Log Fireplace
- Insulated Doors
- Entrance Foyer
- Formal Dining Room
Kitchen
- Breakfast Bar
- Gas Oven or Range
- Solid Surface Countertops
- Built-In or Custom Kitchen Cabinets
Flooring
- Carpet
- Laminate
- Vinyl
Bedrooms and Bathrooms
- 3 Bedrooms
- Walk-In Closet
- Double Vanity
- Bathtub With Separate Shower Stall
- Steam Shower
- Garden Bath
Laundry
- Laundry on main level
- Washer and Electric Dryer Hookup
Partially Finished Basement
- Basement Fills Entire Space Under The House
- Sump Pump
- 1 Bathroom in Basement
Home Security
- Home Security System
- Fire and Smoke Detector
Outdoor Features
- Covered Deck
- Covered patio or porch
Location
- Suburban Location
Schools
- Harrison Elementary School
- Lakeview Middle School
- Warsaw High School
Utilities
- Forced Air Heating and Cooling System
- Heating System Uses Gas
- Private Company Owned Well
- Well
- Septic System
Listing and Financial Details
- Assessor Parcel Number 43-11-03-200-018.000-031
Community Details
Overview
- Crest View / Crestview Subdivision
Amenities
- Community Fire Pit
Ownership History
Purchase Details
Home Financials for this Owner
Home Financials are based on the most recent Mortgage that was taken out on this home.Purchase Details
Home Financials for this Owner
Home Financials are based on the most recent Mortgage that was taken out on this home.Purchase Details
Home Financials for this Owner
Home Financials are based on the most recent Mortgage that was taken out on this home.Similar Homes in the area
Home Values in the Area
Average Home Value in this Area
Purchase History
| Date | Type | Sale Price | Title Company |
|---|---|---|---|
| Warranty Deed | -- | None Available | |
| Warranty Deed | -- | None Available | |
| Warranty Deed | -- | None Available |
Mortgage History
| Date | Status | Loan Amount | Loan Type |
|---|---|---|---|
| Open | $212,000 | New Conventional | |
| Previous Owner | $203,300 | New Conventional | |
| Previous Owner | $148,169 | New Conventional | |
| Previous Owner | $30,000 | Future Advance Clause Open End Mortgage | |
| Previous Owner | $19,500 | New Conventional | |
| Previous Owner | $156,720 | New Conventional |
Property History
| Date | Event | Price | Change | Sq Ft Price |
|---|---|---|---|---|
| 09/02/2020 09/02/20 | Sold | $265,000 | +0.4% | $124 / Sq Ft |
| 08/03/2020 08/03/20 | For Sale | $263,900 | +23.3% | $123 / Sq Ft |
| 04/25/2013 04/25/13 | Sold | $214,000 | -6.9% | $100 / Sq Ft |
| 03/18/2013 03/18/13 | Pending | -- | -- | -- |
| 11/06/2012 11/06/12 | For Sale | $229,900 | -- | $107 / Sq Ft |
Tax History Compared to Growth
Tax History
| Year | Tax Paid | Tax Assessment Tax Assessment Total Assessment is a certain percentage of the fair market value that is determined by local assessors to be the total taxable value of land and additions on the property. | Land | Improvement |
|---|---|---|---|---|
| 2024 | $2,277 | $282,800 | $28,900 | $253,900 |
| 2023 | $1,988 | $262,000 | $28,900 | $233,100 |
| 2022 | $2,149 | $264,800 | $28,900 | $235,900 |
| 2021 | $1,981 | $246,500 | $28,900 | $217,600 |
| 2020 | $1,841 | $233,500 | $28,400 | $205,100 |
| 2019 | $1,742 | $227,000 | $28,400 | $198,600 |
| 2018 | $1,703 | $214,300 | $28,400 | $185,900 |
| 2017 | $1,527 | $205,800 | $28,400 | $177,400 |
| 2016 | $1,639 | $204,800 | $28,400 | $176,400 |
| 2014 | $1,365 | $195,800 | $28,400 | $167,400 |
| 2013 | $1,365 | $189,800 | $27,500 | $162,300 |
Agents Affiliated with this Home
-

Seller's Agent in 2020
Deb Paton-Showley
Coldwell Banker Real Estate Group
(574) 527-6022
511 Total Sales
-

Seller's Agent in 2013
Brian Peterson
Brian Peterson Real Estate
(574) 265-4801
628 Total Sales
-
D
Buyer's Agent in 2013
Dick Cole
The Cole Realty Group
Map
Source: Indiana Regional MLS
MLS Number: 202030229
APN: 43-11-03-200-018.000-031
- 901 N Timberline Cir E
- TBD E Timberline Cir S
- 2210 E Laurien Ct
- 918 N Old Orchard Dr
- 808 Lydia Dr
- 3022 Deerfield Path
- 2393 E Kemo Ave
- 2744 Pine Cone Ln
- 2629 Nature View Dr
- 1935 Vicky Ln
- TBD N 175 E
- 2584 Pine Cone Ln
- 3835 Gregory Ct
- 243 N Bobber Ln
- 139 N 175 E
- 2005 Grey Wolf Ct
- 2132 Red Squirrel Ct
- 2106 Whitetail Run
- TBD Lake Tahoe Trail
- TBD Lake Tahoe Trail Unit 39
