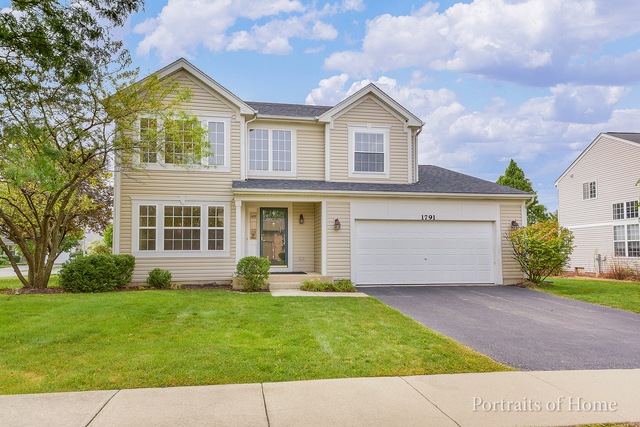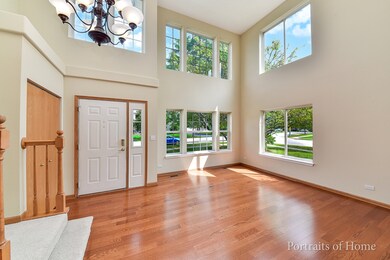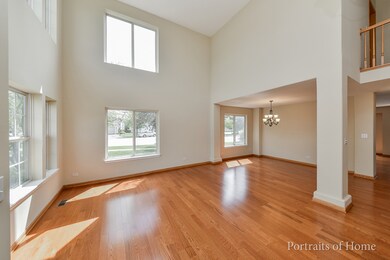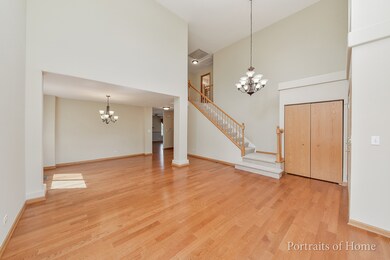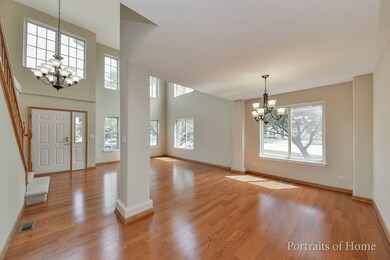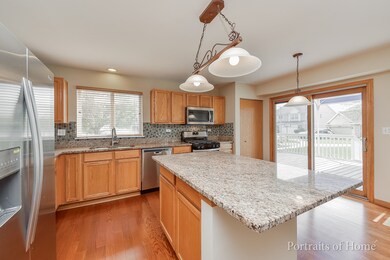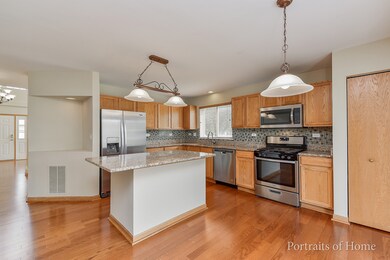
1791 Ellington Dr Aurora, IL 60503
Far Southeast NeighborhoodHighlights
- Deck
- Recreation Room
- Fenced Yard
- The Wheatlands Elementary School Rated A-
- Corner Lot
- 4-minute walk to Barrington Park
About This Home
As of April 2018Completely remodeled home! Granite, SS appliances, hardwood, carpet, paint, lighting all done 2017. Roof, siding, garage door, sump, water heater, high efficiency furnace, AC all 2015. This fantastic home features 4 bedrooms 2.5 baths (1 bedroom converted to office on first floor), cathedral 2 story open concept foyer/entrance, chef's kitchen with breakfast bar and breakfast room w/large pantry. The fireplace hearth family room and first floor bedroom/office sit adjacent to the kitchen. Double sliding doors off kitchen take you out to Huge composite deck with retractable awning. The second floor features a spacious master suite with ensuite bath & WIC, 2 more bedrooms with a large hallway bath. Both Bathes recently remodeled/tiled. Don't forget the finished basement with eat-in bar perfect for entertaining. Large crawl perfect for all your storage needs. Attends 308 Schools! Extremely high rated schools!
Last Agent to Sell the Property
ETX Realty and Management LLC License #471018060 Listed on: 09/01/2017
Home Details
Home Type
- Single Family
Est. Annual Taxes
- $13,392
Year Built | Renovated
- 1997 | 2017
Lot Details
- Southern Exposure
- East or West Exposure
- Dog Run
- Fenced Yard
- Corner Lot
HOA Fees
- $19 per month
Parking
- Attached Garage
- Garage ceiling height seven feet or more
- Driveway
- Garage Is Owned
Home Design
- Vinyl Siding
Interior Spaces
- Primary Bathroom is a Full Bathroom
- Recreation Room
- Partially Finished Basement
- Partial Basement
Outdoor Features
- Deck
Utilities
- Forced Air Heating and Cooling System
- Heating System Uses Gas
Listing and Financial Details
- Homeowner Tax Exemptions
- $6,000 Seller Concession
Ownership History
Purchase Details
Home Financials for this Owner
Home Financials are based on the most recent Mortgage that was taken out on this home.Purchase Details
Home Financials for this Owner
Home Financials are based on the most recent Mortgage that was taken out on this home.Purchase Details
Purchase Details
Purchase Details
Home Financials for this Owner
Home Financials are based on the most recent Mortgage that was taken out on this home.Purchase Details
Home Financials for this Owner
Home Financials are based on the most recent Mortgage that was taken out on this home.Purchase Details
Home Financials for this Owner
Home Financials are based on the most recent Mortgage that was taken out on this home.Purchase Details
Home Financials for this Owner
Home Financials are based on the most recent Mortgage that was taken out on this home.Similar Homes in Aurora, IL
Home Values in the Area
Average Home Value in this Area
Purchase History
| Date | Type | Sale Price | Title Company |
|---|---|---|---|
| Warranty Deed | $295,000 | Altima Title Llc | |
| Trustee Deed | $283,000 | Chicago Title | |
| Special Warranty Deed | $194,211 | Boston Natl Title Agency Llc | |
| Sheriffs Deed | -- | None Available | |
| Interfamily Deed Transfer | -- | K & M Title Co | |
| Warranty Deed | $300,000 | -- | |
| Warranty Deed | $200,500 | -- | |
| Warranty Deed | $212,000 | -- |
Mortgage History
| Date | Status | Loan Amount | Loan Type |
|---|---|---|---|
| Previous Owner | $277,874 | FHA | |
| Previous Owner | $299,145 | FHA | |
| Previous Owner | $285,000 | Unknown | |
| Previous Owner | $45,000 | Credit Line Revolving | |
| Previous Owner | $240,000 | Purchase Money Mortgage | |
| Previous Owner | $234,000 | Unknown | |
| Previous Owner | $60,000 | Credit Line Revolving | |
| Previous Owner | $20,050 | Unknown | |
| Previous Owner | $190,386 | No Value Available | |
| Previous Owner | $201,000 | No Value Available |
Property History
| Date | Event | Price | Change | Sq Ft Price |
|---|---|---|---|---|
| 07/14/2025 07/14/25 | Pending | -- | -- | -- |
| 07/07/2025 07/07/25 | Price Changed | $449,900 | -3.2% | $148 / Sq Ft |
| 06/20/2025 06/20/25 | Price Changed | $465,000 | -7.0% | $153 / Sq Ft |
| 06/05/2025 06/05/25 | For Sale | $499,900 | 0.0% | $164 / Sq Ft |
| 09/15/2022 09/15/22 | Rented | $2,600 | 0.0% | -- |
| 09/03/2022 09/03/22 | Under Contract | -- | -- | -- |
| 08/30/2022 08/30/22 | Price Changed | $2,600 | -3.7% | $1 / Sq Ft |
| 08/05/2022 08/05/22 | Price Changed | $2,700 | -3.6% | $1 / Sq Ft |
| 07/20/2022 07/20/22 | Price Changed | $2,800 | -6.7% | $1 / Sq Ft |
| 07/13/2022 07/13/22 | For Rent | $3,000 | +11.1% | -- |
| 12/14/2021 12/14/21 | Rented | -- | -- | -- |
| 11/17/2021 11/17/21 | Under Contract | -- | -- | -- |
| 10/17/2021 10/17/21 | For Rent | $2,700 | +17.4% | -- |
| 05/01/2019 05/01/19 | Rented | $2,300 | -2.1% | -- |
| 04/26/2019 04/26/19 | Under Contract | -- | -- | -- |
| 04/18/2019 04/18/19 | Price Changed | $2,350 | -2.1% | $1 / Sq Ft |
| 03/21/2019 03/21/19 | For Rent | $2,400 | +4.3% | -- |
| 04/24/2018 04/24/18 | Rented | $2,300 | 0.0% | -- |
| 04/17/2018 04/17/18 | For Rent | $2,300 | 0.0% | -- |
| 04/16/2018 04/16/18 | Sold | $295,500 | -1.5% | $97 / Sq Ft |
| 03/18/2018 03/18/18 | Pending | -- | -- | -- |
| 03/12/2018 03/12/18 | For Sale | $299,999 | +6.0% | $98 / Sq Ft |
| 01/16/2018 01/16/18 | Sold | $283,000 | -0.4% | $93 / Sq Ft |
| 11/04/2017 11/04/17 | Pending | -- | -- | -- |
| 11/02/2017 11/02/17 | Price Changed | $284,000 | -1.7% | $93 / Sq Ft |
| 10/16/2017 10/16/17 | Price Changed | $289,000 | -3.3% | $95 / Sq Ft |
| 09/18/2017 09/18/17 | Price Changed | $299,000 | -3.2% | $98 / Sq Ft |
| 09/01/2017 09/01/17 | For Sale | $309,000 | -- | $101 / Sq Ft |
Tax History Compared to Growth
Tax History
| Year | Tax Paid | Tax Assessment Tax Assessment Total Assessment is a certain percentage of the fair market value that is determined by local assessors to be the total taxable value of land and additions on the property. | Land | Improvement |
|---|---|---|---|---|
| 2023 | $13,392 | $135,726 | $27,280 | $108,446 |
| 2022 | $10,743 | $107,955 | $25,805 | $82,150 |
| 2021 | $10,709 | $102,814 | $24,576 | $78,238 |
| 2020 | $10,263 | $101,185 | $24,187 | $76,998 |
| 2019 | $10,391 | $112,611 | $23,505 | $89,106 |
| 2018 | $10,767 | $104,408 | $22,988 | $81,420 |
| 2017 | $10,591 | $101,713 | $22,395 | $79,318 |
| 2016 | $10,619 | $99,524 | $21,913 | $77,611 |
| 2015 | $10,749 | $95,696 | $21,070 | $74,626 |
| 2014 | $10,749 | $87,920 | $21,070 | $66,850 |
| 2013 | $10,749 | $87,920 | $21,070 | $66,850 |
Agents Affiliated with this Home
-
Yang Wang
Y
Seller's Agent in 2025
Yang Wang
Keystone Realty Services Inc
(312) 772-0718
12 in this area
44 Total Sales
-
Whitney Wang

Buyer's Agent in 2022
Whitney Wang
Prospect Equities Real Estate
(312) 857-4658
211 Total Sales
-
N
Buyer's Agent in 2021
Non Member
NON MEMBER
-
Laura Webb

Buyer's Agent in 2019
Laura Webb
Coldwell Banker Real Estate Group
(630) 401-3204
1 in this area
86 Total Sales
-
Brijesh Patel

Seller's Agent in 2018
Brijesh Patel
ARNI Realty Incorporated
(773) 946-1437
1 in this area
62 Total Sales
-
Eric Xie
E
Seller's Agent in 2018
Eric Xie
ETX Realty and Management LLC
(312) 890-3290
2 in this area
67 Total Sales
Map
Source: Midwest Real Estate Data (MRED)
MLS Number: MRD09737958
APN: 07-01-06-102-033
- 2258 Halsted Ln Unit 2B
- 2161 Hammel Ave
- 1918 Congrove Dr
- 1874 Wisteria Dr Unit 333
- 1934 Stoneheather Ave Unit 173
- 2164 Clementi Ln
- 2171 Edinburgh Ln
- 2416 Oakfield Dr
- 1913 Misty Ridge Ln Unit 5
- 2396 Oakfield Ct
- 2402 Oakfield Ct
- 1880 Canyon Creek Dr
- 1910 Canyon Creek Dr
- 1900 Canyon Creek Dr
- 1890 Canyon Creek Dr
- 1855 Canyon Creek Dr
- 1865 Canyon Creek Dr
- 2610 Spinnaker Dr
- 1917 Turtle Creek Ct
- 2321 Twilight Dr
