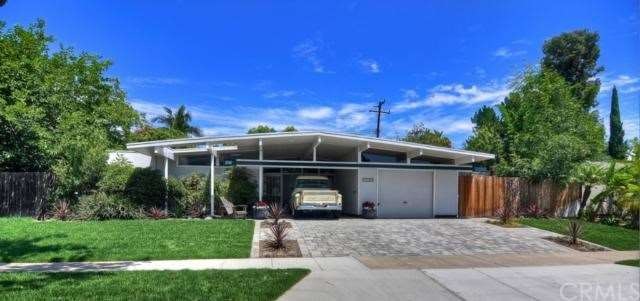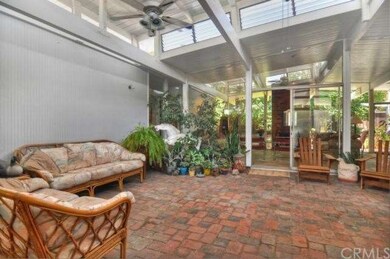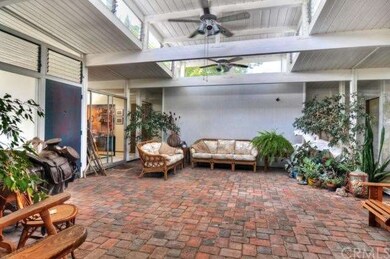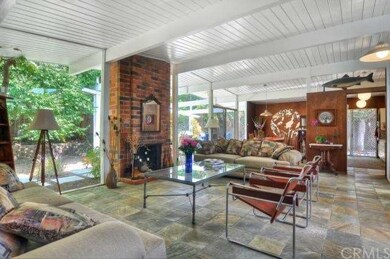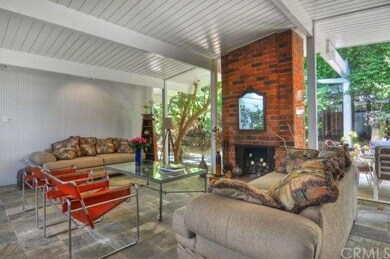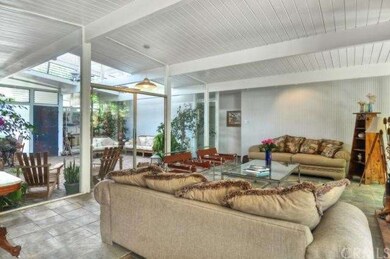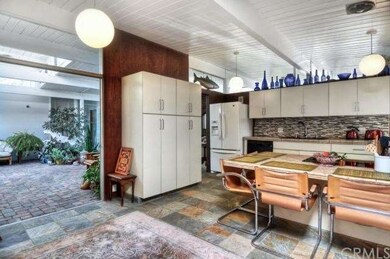
1791 N Winlock St Orange, CA 92865
Highlights
- Open Floorplan
- Atrium Room
- High Ceiling
- Villa Park High School Rated A
- Modern Architecture
- Private Yard
About This Home
As of July 2025It is not every day you have a chance to own an architectural masterpiece designed by one of the greatest mid-century modern architectural firms but A. Quincy Jones & Frederick Emmons are just that. This well-established firm was significant in leading the west coast in modern design by the time developer Joseph Eichler approached them to create his homes. This wonderful Eichler is located in the beautiful Fairmeadows tract and is one of only 340 in the City of Orange. The home is well placed on its parcel with a perfect shaded east facing orientation for the living, dining and master bedroom while the kitchen flows seamlessly from the family room and transitions smoothly into the atrium. Upon entering the front door through the traditinonal Eichler carport you burst into the sun drenched atrium, which is surrounded by sliding glass doors that allow for circulation into the home at three different locations. The home is filled with upgrades including the kitchen, bathrooms, floors and paint all while maintaining the original Eichler estetics of the mahogany walls and ball swag lamps. This Eichler is conveniently located near shopping, entertainment and schools all while being nestled in this beautiful mid century Fairmeadows neighborhood.
Last Agent to Sell the Property
Jeffrey Crussell
First Team Real Estate License #01929372 Listed on: 07/14/2013

Home Details
Home Type
- Single Family
Est. Annual Taxes
- $3,483
Year Built
- Built in 1962
Lot Details
- 8,500 Sq Ft Lot
- Lot Dimensions are 85 x 100
- West Facing Home
- Wood Fence
- Landscaped
- Rectangular Lot
- Paved or Partially Paved Lot
- Level Lot
- Misting System
- Front Yard Sprinklers
- Private Yard
- Lawn
Parking
- 1 Car Direct Access Garage
- 1 Attached Carport Space
- Parking Available
- Front Facing Garage
- Driveway
- RV Potential
Home Design
- Modern Architecture
- Flat Roof Shape
- Brick Exterior Construction
- Slab Foundation
- Fire Rated Drywall
- Frame Construction
- Rolled or Hot Mop Roof
- Tar and Gravel Roof
- Wood Siding
- Redwood Siding
- Copper Plumbing
Interior Spaces
- 1,727 Sq Ft Home
- 1-Story Property
- Open Floorplan
- Built-In Features
- Beamed Ceilings
- High Ceiling
- Ceiling Fan
- Skylights
- Track Lighting
- Atrium Windows
- Window Screens
- Atrium Doors
- Family Room Off Kitchen
- Living Room with Fireplace
- Dining Room
- Atrium Room
Kitchen
- Eat-In Kitchen
- Breakfast Bar
- Electric Oven
- Electric Range
- Microwave
- Dishwasher
- Ceramic Countertops
- Disposal
Flooring
- Carpet
- Tile
Bedrooms and Bathrooms
- 4 Bedrooms
- Walk-In Closet
Laundry
- Laundry Room
- Washer and Electric Dryer Hookup
Home Security
- Carbon Monoxide Detectors
- Fire and Smoke Detector
Accessible Home Design
- No Interior Steps
- Low Pile Carpeting
Outdoor Features
- Slab Porch or Patio
- Exterior Lighting
- Shed
- Rain Gutters
Utilities
- Cooling System Mounted To A Wall/Window
- Radiant Heating System
- Overhead Utilities
- Gas Water Heater
- Cable TV Available
Listing and Financial Details
- Tax Lot 103
- Tax Tract Number 3978
- Assessor Parcel Number 37421205
Community Details
Overview
- No Home Owners Association
- Built by Joseph Eichler
- Eichler
Amenities
- Laundry Facilities
Ownership History
Purchase Details
Home Financials for this Owner
Home Financials are based on the most recent Mortgage that was taken out on this home.Purchase Details
Home Financials for this Owner
Home Financials are based on the most recent Mortgage that was taken out on this home.Purchase Details
Home Financials for this Owner
Home Financials are based on the most recent Mortgage that was taken out on this home.Purchase Details
Purchase Details
Home Financials for this Owner
Home Financials are based on the most recent Mortgage that was taken out on this home.Purchase Details
Home Financials for this Owner
Home Financials are based on the most recent Mortgage that was taken out on this home.Similar Home in Orange, CA
Home Values in the Area
Average Home Value in this Area
Purchase History
| Date | Type | Sale Price | Title Company |
|---|---|---|---|
| Grant Deed | -- | Wfg National Title | |
| Grant Deed | $1,700,000 | Wfg National Title | |
| Grant Deed | $624,500 | Western Resources Title Co | |
| Interfamily Deed Transfer | -- | -- | |
| Interfamily Deed Transfer | -- | First American Title Co | |
| Interfamily Deed Transfer | -- | Orange Coast Title | |
| Grant Deed | $206,000 | Orange Coast Title |
Mortgage History
| Date | Status | Loan Amount | Loan Type |
|---|---|---|---|
| Open | $1,360,000 | New Conventional | |
| Previous Owner | $200,000 | No Value Available | |
| Previous Owner | $160,000 | No Value Available |
Property History
| Date | Event | Price | Change | Sq Ft Price |
|---|---|---|---|---|
| 07/01/2025 07/01/25 | Sold | $1,700,000 | 0.0% | $984 / Sq Ft |
| 06/11/2025 06/11/25 | Pending | -- | -- | -- |
| 06/02/2025 06/02/25 | For Sale | $1,700,000 | +172.3% | $984 / Sq Ft |
| 09/30/2013 09/30/13 | Sold | $624,376 | -5.3% | $362 / Sq Ft |
| 07/14/2013 07/14/13 | For Sale | $659,000 | -- | $382 / Sq Ft |
Tax History Compared to Growth
Tax History
| Year | Tax Paid | Tax Assessment Tax Assessment Total Assessment is a certain percentage of the fair market value that is determined by local assessors to be the total taxable value of land and additions on the property. | Land | Improvement |
|---|---|---|---|---|
| 2024 | $3,483 | $292,376 | $204,663 | $87,713 |
| 2023 | $3,474 | $293,289 | $205,302 | $87,987 |
| 2022 | $3,756 | $311,886 | $218,320 | $93,566 |
| 2021 | $3,577 | $307,113 | $214,979 | $92,134 |
| 2020 | $3,097 | $261,360 | $182,952 | $78,408 |
| 2019 | $7,594 | $686,135 | $571,295 | $114,840 |
| 2018 | $7,479 | $672,682 | $560,093 | $112,589 |
| 2017 | $7,166 | $659,493 | $549,111 | $110,382 |
| 2016 | $7,028 | $646,562 | $538,344 | $108,218 |
| 2015 | $6,926 | $636,851 | $530,258 | $106,593 |
| 2014 | $6,778 | $624,376 | $519,871 | $104,505 |
Agents Affiliated with this Home
-
K
Seller's Agent in 2025
Kelly Laule
Better Living SoCal
-
S
Buyer's Agent in 2025
Sandy DeAngelis
Seven Gables Real Estate
-
J
Seller's Agent in 2013
Jeffrey Crussell
First Team Real Estate
Map
Source: California Regional Multiple Listing Service (CRMLS)
MLS Number: PW13137788
APN: 374-212-05
- 626 E Palmdale Ave
- 338 E Palmdale Ave Unit 4
- 402 E Glendale Dr
- 532 E Chestnut Ave
- 215 E Taft Ave Unit 4
- 2035 N Orange Olive Rd
- 2025 N Chouteau St
- 2122 N Shaffer St Unit A & B
- 2117 N Orange Olive Rd
- 1432 N Shaffer St
- 1864 N Shattuck Place
- 630 E Vista Del Gaviota Ave
- 445 E Hoover Ave
- 1540 E Trenton Ave Unit 124A
- 1540 E Trenton Ave Unit 29
- 1540 E Trenton Ave Unit 33
- 1540 E Trenton Ave Unit 34
- 1540 E Trenton Ave Unit 44
- 1540 E Trenton Ave Unit 59
- 425 E Wilson Ave
