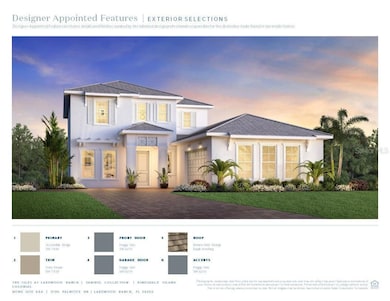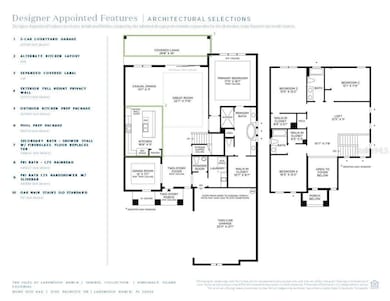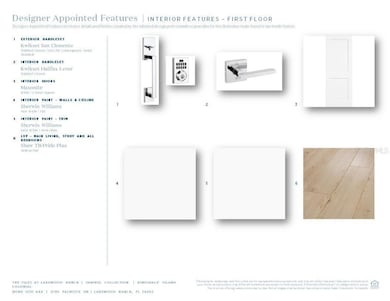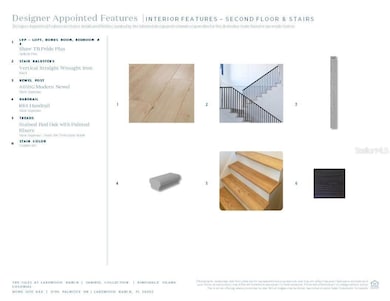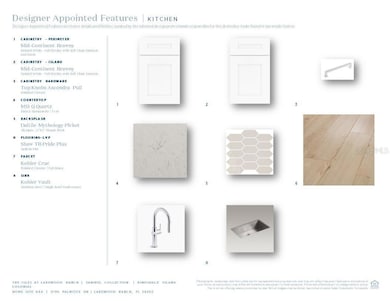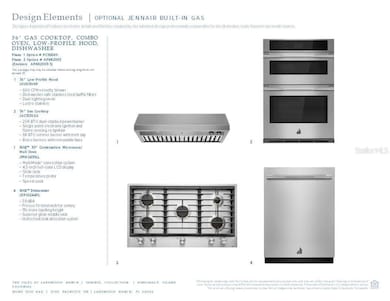
17911 Palmiste Dr Lakewood Ranch, FL 34202
Estimated payment $7,136/month
Highlights
- Fitness Center
- Under Construction
- Pond View
- Robert Willis Elementary School Rated A-
- Gated Community
- Clubhouse
About This Home
Under Construction. This meticulously designed four-bedroom, three-full-bath, and one-half-bath residence offers over 3,100 square feet of thoughtfully crafted luxury, nestled on a picturesque lot with water views and the ultimate in privacy, thanks to the landscaped privacy wall that encircles the community. Step inside and be greeted by a soaring two-story foyer and an open-concept floor plan that floods every corner with natural light. The gourmet kitchen is a chef’s delight, featuring premium stainless steel appliances, quartz countertops, an oversized island, and sleek, custom cabinetry. The primary suite is a private retreat with tranquil water views, a spa-inspired en suite bath with dual vanities, a soaking tub, and a walk-in shower, along with a generously sized walk-in closet. Upstairs, a spacious loft offers endless possibilities—whether you envision a game room, home theater, or lounge space. The flex room on the main floor adds even more versatility, ideal for a home office, gym, or additional dining space. Entertain or unwind in style on the covered patio, where the waterfront backdrop and lush landscaping provide a sense of peace and exclusivity. From high-end finishes to functional design, every detail has been curated for a lifestyle of comfort and sophistication. Schedule your private tour today!
Co-Listing Agent
Mario Menoscal
TAMPA TBI REALTY LLC Brokerage Phone: 407-595-1253 License #3571184
Home Details
Home Type
- Single Family
Est. Annual Taxes
- $2,287
Year Built
- Built in 2025 | Under Construction
Lot Details
- 10,306 Sq Ft Lot
- West Facing Home
- Landscaped with Trees
HOA Fees
- $509 Monthly HOA Fees
Parking
- 3 Car Attached Garage
Home Design
- Home is estimated to be completed on 5/31/25
- Coastal Architecture
- Bi-Level Home
- Slab Foundation
- Tile Roof
- Block Exterior
- Stucco
Interior Spaces
- 3,184 Sq Ft Home
- Tray Ceiling
- Sliding Doors
- Great Room
- Den
- Loft
- Pond Views
- Laundry Room
Kitchen
- Built-In Oven
- Cooktop with Range Hood
- Microwave
- Dishwasher
- Disposal
Flooring
- Tile
- Luxury Vinyl Tile
Bedrooms and Bathrooms
- 4 Bedrooms
- Primary Bedroom on Main
- Walk-In Closet
Home Security
- Storm Windows
- Pest Guard System
Schools
- Robert E Willis Elementary School
- Nolan Middle School
- Lakewood Ranch High School
Utilities
- Central Heating and Cooling System
- Natural Gas Connected
- Tankless Water Heater
- Cable TV Available
Additional Features
- Reclaimed Water Irrigation System
- Covered patio or porch
Listing and Financial Details
- Home warranty included in the sale of the property
- Visit Down Payment Resource Website
- Tax Lot 444
- Assessor Parcel Number 589027559
- $2,600 per year additional tax assessments
Community Details
Overview
- Association fees include pool, ground maintenance, recreational facilities
- Fs Residential / Todd Vance Association
- Built by Brian Edward O'Hara
- Isles At Lakewood Ranch Ph Iv Subdivision, Kingsdale Island Colonial Floorplan
- The Isles At Lakewood Ranch Community
- The community has rules related to fencing, allowable golf cart usage in the community
Amenities
- Clubhouse
Recreation
- Tennis Courts
- Pickleball Courts
- Recreation Facilities
- Community Playground
- Fitness Center
- Community Pool
- Community Spa
- Dog Park
Security
- Security Guard
- Gated Community
Map
Home Values in the Area
Average Home Value in this Area
Tax History
| Year | Tax Paid | Tax Assessment Tax Assessment Total Assessment is a certain percentage of the fair market value that is determined by local assessors to be the total taxable value of land and additions on the property. | Land | Improvement |
|---|---|---|---|---|
| 2024 | -- | $9,356 | $9,356 | -- |
Property History
| Date | Event | Price | Change | Sq Ft Price |
|---|---|---|---|---|
| 05/20/2025 05/20/25 | For Sale | $1,149,900 | -- | $361 / Sq Ft |
Similar Homes in the area
Source: Stellar MLS
MLS Number: A4653320
APN: 5890-2755-9
- 17931 Palmiste Dr
- 17942 Palmiste Dr
- 17916 Palmiste Dr
- 8007 Nevis Run
- 17719 Palmiste Dr
- 17927 Palmiste Dr
- 17911 Palmiste Dr
- 17966 Palmiste Dr
- 17903 Palmiste Dr
- 17938 Palmiste Dr
- 8271 Redonda Loop
- 8272 Redonda Loop
- 8276 Redonda Loop
- 8209 Redonda Loop
- 8195 Redonda Loop
- 8265 Pavia Way
- 8175 Redonda Loop
- 17114 Verona Place
- 8163 Redonda Loop
- 8050 Redonda Loop

