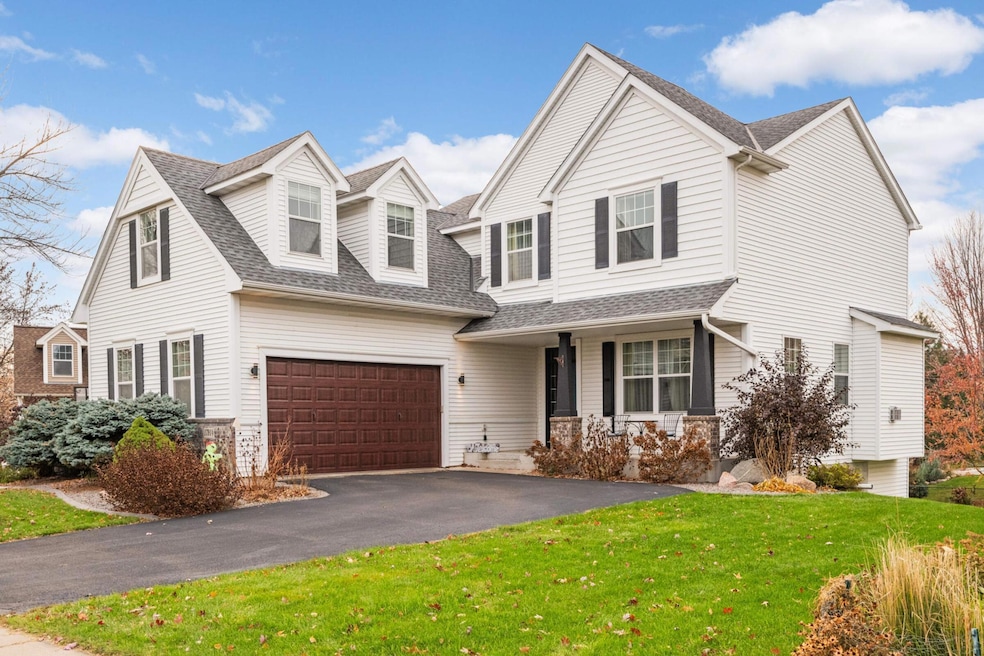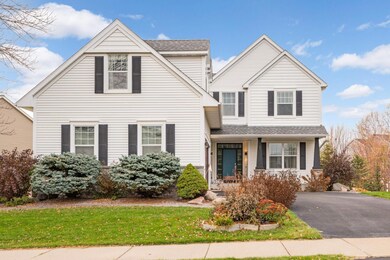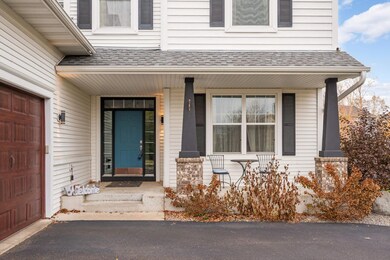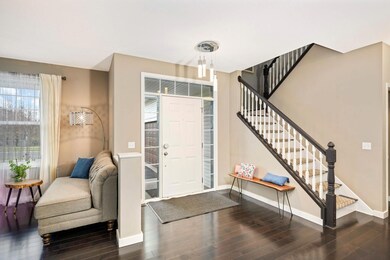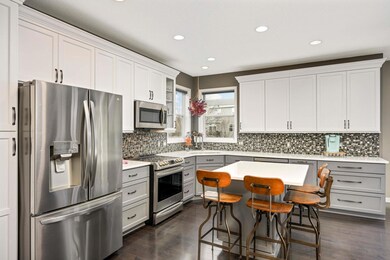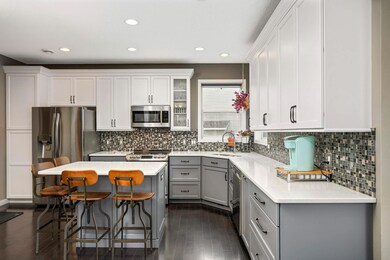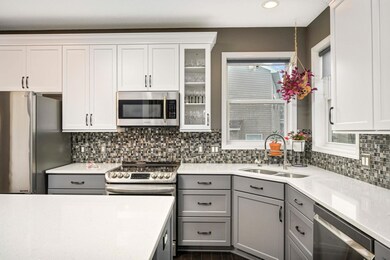
Highlights
- Deck
- Loft
- Great Room
- Basswood Elementary School Rated A-
- 1 Fireplace
- Stainless Steel Appliances
About This Home
As of December 2023Impeccably updated, this 3490 SF, two-story home is situated in the highly sought-after Gleason Farms neighborhood, providing convenient access to nearby lakes, ponds, trails, and Gleason Parks. This flawlessly updated HOME fulfills every requirement: an open concept design, ideal for indoor and outdoor entertainment, a master bathroom fully remodeled in 2020, four upper-level bedroom's, a generously sized finished lower level with a walkout (measuring 37x15), a superbly renovated kitchen from 2021, a newer furnace and AC system, as well as fresh flooring. The property includes a master suite featuring a spacious walk-in closet and an enchanting backyard, complete with a swing set that remains. Don't delay, schedule your viewing today. This home is truly extraordinary.
Home Details
Home Type
- Single Family
Est. Annual Taxes
- $6,125
Year Built
- Built in 2002
Lot Details
- 9,583 Sq Ft Lot
- Lot Dimensions are 95x125x56x125
HOA Fees
- $13 Monthly HOA Fees
Parking
- 2 Car Attached Garage
Interior Spaces
- 2-Story Property
- 1 Fireplace
- Great Room
- Family Room
- Living Room
- Dining Room
- Loft
Kitchen
- Range
- Microwave
- Dishwasher
- Stainless Steel Appliances
- Disposal
Bedrooms and Bathrooms
- 4 Bedrooms
Laundry
- Dryer
- Washer
Finished Basement
- Walk-Out Basement
- Basement Fills Entire Space Under The House
- Sump Pump
- Drain
- Basement Storage
Utilities
- Forced Air Heating and Cooling System
- Humidifier
- Cable TV Available
Additional Features
- Air Exchanger
- Deck
Community Details
- Association fees include professional mgmt, shared amenities
- Gleason Farms Association, Phone Number (763) 449-9100
Listing and Financial Details
- Assessor Parcel Number 3111922120013
Ownership History
Purchase Details
Home Financials for this Owner
Home Financials are based on the most recent Mortgage that was taken out on this home.Purchase Details
Home Financials for this Owner
Home Financials are based on the most recent Mortgage that was taken out on this home.Purchase Details
Home Financials for this Owner
Home Financials are based on the most recent Mortgage that was taken out on this home.Purchase Details
Home Financials for this Owner
Home Financials are based on the most recent Mortgage that was taken out on this home.Purchase Details
Similar Homes in Osseo, MN
Home Values in the Area
Average Home Value in this Area
Purchase History
| Date | Type | Sale Price | Title Company |
|---|---|---|---|
| Warranty Deed | $549,900 | Stewart Title Company | |
| Warranty Deed | $425,000 | All American Title Co Inc | |
| Quit Claim Deed | -- | Land Title Inc | |
| Deed | $325,000 | Land Title | |
| Quit Claim Deed | -- | None Available | |
| Warranty Deed | $345,558 | -- |
Mortgage History
| Date | Status | Loan Amount | Loan Type |
|---|---|---|---|
| Open | $494,910 | New Conventional | |
| Previous Owner | $312,473 | New Conventional | |
| Previous Owner | $318,750 | New Conventional | |
| Previous Owner | $260,000 | New Conventional |
Property History
| Date | Event | Price | Change | Sq Ft Price |
|---|---|---|---|---|
| 12/18/2023 12/18/23 | Sold | $549,900 | 0.0% | $158 / Sq Ft |
| 11/18/2023 11/18/23 | Pending | -- | -- | -- |
| 11/10/2023 11/10/23 | For Sale | $549,900 | +69.2% | $158 / Sq Ft |
| 11/10/2014 11/10/14 | Sold | $325,000 | -15.6% | $93 / Sq Ft |
| 10/14/2014 10/14/14 | Pending | -- | -- | -- |
| 06/23/2014 06/23/14 | For Sale | $384,900 | -- | $110 / Sq Ft |
Tax History Compared to Growth
Tax History
| Year | Tax Paid | Tax Assessment Tax Assessment Total Assessment is a certain percentage of the fair market value that is determined by local assessors to be the total taxable value of land and additions on the property. | Land | Improvement |
|---|---|---|---|---|
| 2023 | $5,847 | $498,500 | $109,100 | $389,400 |
| 2022 | $5,256 | $531,300 | $131,000 | $400,300 |
| 2021 | $5,078 | $433,100 | $95,800 | $337,300 |
| 2020 | $5,367 | $411,600 | $85,800 | $325,800 |
| 2019 | $5,429 | $413,000 | $91,100 | $321,900 |
| 2018 | $5,565 | $395,500 | $93,100 | $302,400 |
| 2017 | $5,383 | $370,700 | $82,000 | $288,700 |
| 2016 | $5,575 | $377,900 | $98,000 | $279,900 |
| 2015 | $5,626 | $368,400 | $91,000 | $277,400 |
| 2014 | -- | $339,800 | $91,000 | $248,800 |
Agents Affiliated with this Home
-

Seller's Agent in 2023
Leo Merman
eXp Realty
(651) 253-9486
10 in this area
195 Total Sales
-

Buyer's Agent in 2023
Pete Scheldt
Keller Williams Preferred Rlty
(952) 314-2380
1 in this area
54 Total Sales
-
J
Seller's Agent in 2014
John Bares
Lakes Area Realty
-
T
Seller Co-Listing Agent in 2014
Timothy Chambers
Keller Williams Classic Rlty NW
-
N
Buyer's Agent in 2014
Nevin Raghuveer
RE/MAX
Map
Source: NorthstarMLS
MLS Number: 6457382
APN: 31-119-22-12-0013
- 6626 Peony Ln N Unit 6626B
- 6750 Troy Ln N
- 6758 Troy Ln N
- 6860 Peony Ln N
- 6800 Troy Ln N
- 17907 69th Place N
- 17626 68th Place N
- 6566 Merrimac Ln N
- 17980 69th Place N
- 17806 Elm Rd N
- 6773 Urbandale Ln N
- 17641 69th Place N Unit 406
- 18172 70th Ave N
- 17991 70th Place N
- 17299 66th Place N
- 17772 71st Ave N
- 6773 Garland Ln N
- 17851 63rd Ave N
- 7139 Merrimac Ln N
- 18810 65th Place N
