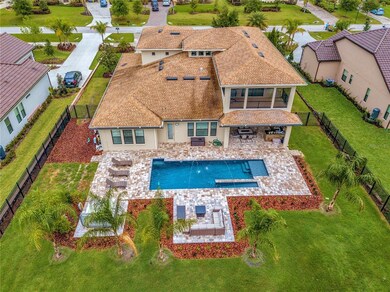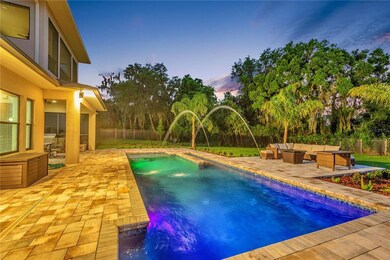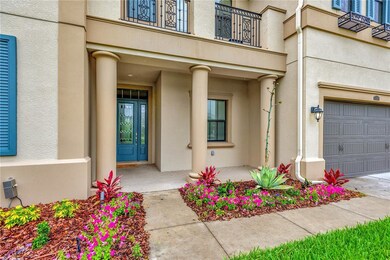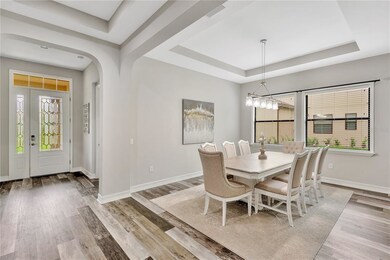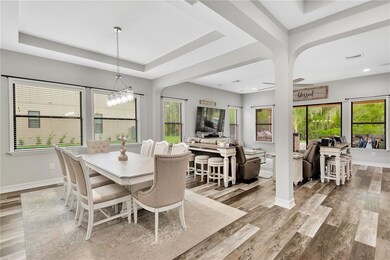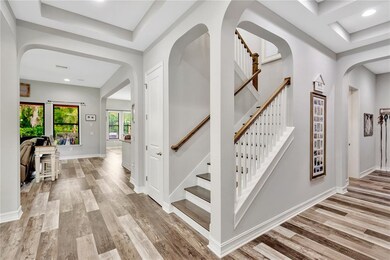
Highlights
- Heated In Ground Pool
- Gated Community
- Reverse Osmosis System
- Maniscalco Elementary School Rated A-
- View of Trees or Woods
- Open Floorplan
About This Home
As of August 2021Please see WALK-THROUGH VIDEO! FRESHLY PAINTED INSIDE - TONS OF BRAND NEW UPGRADES (NEW FLOORING, AUTO DEHUMIDIFIER ON AC DUCTS, NEW POOL SURFACING PAVERS AND FIRE-PIT AREA, STAIRS CONVERTED TO WOOD FROM CARPET, FULL SERVICE WATER SOFTENER/PURIFIER, UPGRADED ELECTRICAL SYSTEM, BRAND NEW LANDSCAPING, DRIVEWAY EXPANSION) - Happiness, prosperity and wealth is what this luxurious EAST facing home is built to bring to its owners (Vastu Shastra). LOCATED in a peaceful CUL-DE-SAC - BUILT in 2015 by Top Builder – STANDARD PACIFIC - This Unique Majestic home located in the highly desired, family friendly, GATED Community of Cordoba Estates offers 5 bedrooms, 4.5 baths, OFFICE (w/glass French doors), LOFT & BONUS ROOM (w/screened-in large balcony), 3 car garage, 5,075 sq ft, on a LUSCIOUS 1/2 acre lot, with MANICURED LANDSCAPING, LUXURIOUS BRAND NEW UPGRADES, and complete RELAXING, PEACEFUL AND SOOTHING CONSERVATION VIEWS awaits for YOU and your beautiful family. Enhancing safety for your loved ones while at play, this beautiful home’s dream location is in a quiet and delightful CUL-DE-SAC. The warm and inviting OPEN CONCEPT floor plan is perfect for entertaining and creating new memories with your lovely family and friends. The impeccable GOURMET KITCHEN with WALK-IN PANTRY is every chef’s dream, with REVERSE OSMOSIS, WATER PURIFICATIO/SOFTENER, EXQUISITE GRANITE COUNTER TOP CENTER ISLAND where your family can gather around for morning coffee and yummy pancakes. DOWNSTAIRS: Privately located MASTER BEDROOM with HIS & HERS TOP OF THE LINE CALIFORNIA CLOSETS, an additional large bedroom perfect for a teen who needs more space, or when parents, relatives or friends visit, and the stylish Office/Den with glass French doors. UPSTAIRS: JACK & JILL BEDROOMS for the little ones, LARGE LOFT with BALCONY, BONUS ROOM perfect for a movie theater with A VERY LARGE BALCONY overlooking CONSERVATION VIEWS AND POOL, and a large private EN SUITE BEDROOM. Each day at Cordoba Estates presents new opportunities for outdoor exploration and resort-like relaxation. Here, you can go for a morning swim and play a round of tennis with friends, while the kiddos run around the park with the dog or make friends at the community playground. Cordoba Estates’ beautiful and inspiring natural setting provides the perfect backdrop for residents to embrace the Florida outdoors through an active, socially connected lifestyle. Enjoy a private amenity complex including beach-entry pool, sports courts, dog-park, playground and more. Near shopping, restaurants, I275 & I75 , TIA Airport, Int’l Plaza. Make this home your paradise living, today!
Home Details
Home Type
- Single Family
Est. Annual Taxes
- $10,015
Year Built
- Built in 2015
Lot Details
- 0.6 Acre Lot
- Lot Dimensions are 100x260.58
- Near Conservation Area
- East Facing Home
- Fenced
- Mature Landscaping
- Oversized Lot
- Irrigation
- Landscaped with Trees
- Property is zoned AS-1
HOA Fees
- $52 Monthly HOA Fees
Parking
- 3 Car Attached Garage
- Garage Door Opener
- Driveway
- Open Parking
Home Design
- Contemporary Architecture
- Slab Foundation
- Shingle Roof
- Block Exterior
- Stucco
Interior Spaces
- 5,075 Sq Ft Home
- 2-Story Property
- Open Floorplan
- Tray Ceiling
- High Ceiling
- Ceiling Fan
- Blinds
- Sliding Doors
- Great Room
- Family Room Off Kitchen
- Combination Dining and Living Room
- Den
- Loft
- Bonus Room
- Views of Woods
- Laundry Room
- Attic
Kitchen
- Eat-In Kitchen
- Built-In Oven
- Cooktop
- Microwave
- Dishwasher
- Stone Countertops
- Solid Wood Cabinet
- Disposal
- Reverse Osmosis System
Flooring
- Carpet
- Tile
- Vinyl
Bedrooms and Bathrooms
- 5 Bedrooms
- Primary Bedroom on Main
- Split Bedroom Floorplan
- Walk-In Closet
Pool
- Heated In Ground Pool
- Gunite Pool
- Saltwater Pool
Outdoor Features
- Balcony
- Covered patio or porch
- Outdoor Kitchen
- Exterior Lighting
- Outdoor Grill
Schools
- Maniscalco Elementary School
- Liberty Middle School
- Freedom High School
Utilities
- Central Heating and Cooling System
- Thermostat
- Underground Utilities
- Well
- Electric Water Heater
- Water Purifier
- Water Softener
- Septic Tank
- Cable TV Available
Listing and Financial Details
- Visit Down Payment Resource Website
- Legal Lot and Block 2 / 3
- Assessor Parcel Number U-17-27-19-9UA-000003-00002.0
- $3,987 per year additional tax assessments
Community Details
Overview
- Association fees include community pool, ground maintenance, private road
- Evergreen Lifestyles Management Lori Campagna Association, Phone Number (877) 221-6919
- Built by Standard Pacific
- Cordoba Ranch Parcels Fd 1 & Subdivision
- The community has rules related to deed restrictions, allowable golf cart usage in the community
- Rental Restrictions
Recreation
- Tennis Courts
- Recreation Facilities
- Community Playground
- Community Pool
Security
- Gated Community
Ownership History
Purchase Details
Home Financials for this Owner
Home Financials are based on the most recent Mortgage that was taken out on this home.Purchase Details
Home Financials for this Owner
Home Financials are based on the most recent Mortgage that was taken out on this home.Purchase Details
Purchase Details
Map
Similar Homes in the area
Home Values in the Area
Average Home Value in this Area
Purchase History
| Date | Type | Sale Price | Title Company |
|---|---|---|---|
| Warranty Deed | $1,100,000 | Island Title Services Inc | |
| Warranty Deed | $650,000 | Compass Land & Title Llc | |
| Interfamily Deed Transfer | -- | Attorney | |
| Special Warranty Deed | $656,948 | First American Title Ins Co |
Mortgage History
| Date | Status | Loan Amount | Loan Type |
|---|---|---|---|
| Open | $880,000 | New Conventional | |
| Previous Owner | $530,000 | Seller Take Back |
Property History
| Date | Event | Price | Change | Sq Ft Price |
|---|---|---|---|---|
| 05/21/2025 05/21/25 | For Rent | $8,500 | 0.0% | -- |
| 05/16/2025 05/16/25 | For Sale | $1,375,000 | +25.0% | $271 / Sq Ft |
| 08/24/2021 08/24/21 | Sold | $1,100,000 | -2.2% | $217 / Sq Ft |
| 07/02/2021 07/02/21 | Pending | -- | -- | -- |
| 06/21/2021 06/21/21 | For Sale | $1,125,000 | 0.0% | $222 / Sq Ft |
| 06/12/2021 06/12/21 | Pending | -- | -- | -- |
| 05/21/2021 05/21/21 | Price Changed | $1,125,000 | -6.2% | $222 / Sq Ft |
| 05/03/2021 05/03/21 | Price Changed | $1,199,000 | -4.1% | $236 / Sq Ft |
| 04/15/2021 04/15/21 | For Sale | $1,250,000 | +92.3% | $246 / Sq Ft |
| 05/04/2020 05/04/20 | Sold | $650,000 | -3.0% | $128 / Sq Ft |
| 04/24/2020 04/24/20 | Pending | -- | -- | -- |
| 03/10/2020 03/10/20 | Price Changed | $669,900 | -2.2% | $132 / Sq Ft |
| 02/18/2020 02/18/20 | For Sale | $684,900 | 0.0% | $135 / Sq Ft |
| 02/15/2020 02/15/20 | Pending | -- | -- | -- |
| 02/03/2020 02/03/20 | Price Changed | $684,900 | -2.1% | $135 / Sq Ft |
| 12/06/2019 12/06/19 | For Sale | $699,900 | -- | $138 / Sq Ft |
Tax History
| Year | Tax Paid | Tax Assessment Tax Assessment Total Assessment is a certain percentage of the fair market value that is determined by local assessors to be the total taxable value of land and additions on the property. | Land | Improvement |
|---|---|---|---|---|
| 2024 | $21,274 | $963,295 | -- | -- |
| 2023 | $20,333 | $935,238 | $0 | $0 |
| 2022 | $19,323 | $907,998 | $171,983 | $736,015 |
| 2021 | $14,624 | $633,654 | $128,987 | $504,667 |
| 2020 | $14,015 | $533,323 | $121,821 | $411,502 |
| 2019 | $14,598 | $604,622 | $114,655 | $489,967 |
| 2018 | $4,258 | $481,005 | $0 | $0 |
| 2017 | $4,252 | $564,358 | $0 | $0 |
| 2016 | $12,268 | $461,422 | $0 | $0 |
| 2015 | $5,684 | $424,906 | $0 | $0 |
| 2014 | $4,321 | $28,664 | $0 | $0 |
| 2013 | -- | $26,058 | $0 | $0 |
Source: Stellar MLS
MLS Number: T3302209
APN: U-17-27-19-9UA-000003-00002.0
- 17909 Howsmoor Place
- 2817 Cordoba Ranch Blvd
- 17804 Brewster Green
- 3226 Cordoba Ranch Blvd
- 17519 Drake Ct
- 17515 Drake Ct
- 2409 Heather Manor Ln
- 17815 Cranbrook Dr
- 2433 Blind Pond Ave
- 2402 Regal Dr
- 2336 Windsor Oaks Ave
- 2512 Ayers Hill Ct
- 18437 Purple Creek Ln
- 18483 Purple Creek Ln Unit Lot 1
- 18816 Carr Dr
- 18406 Sterling Silver Cir
- 18426 Sterling Silver Cir
- 18902 Spring Hollow Dr
- 1702 Blind Pond Ave
- 18619 San Rio Cir

