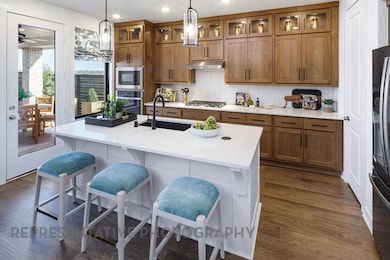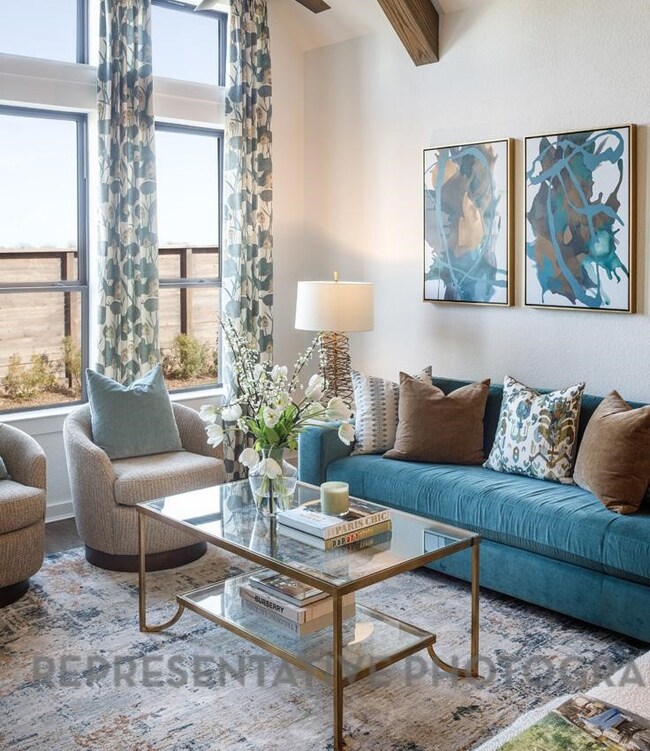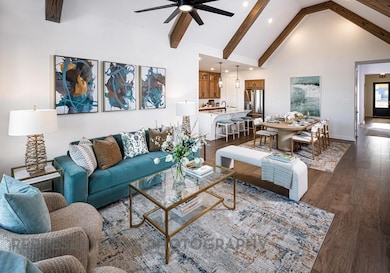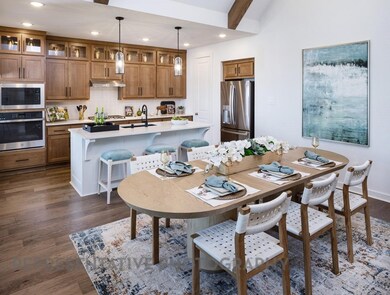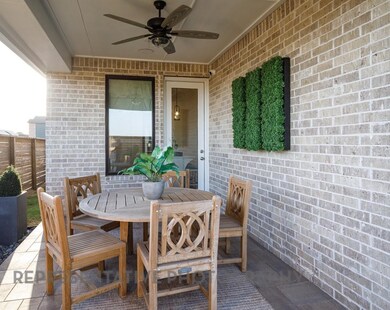PENDING
NEW CONSTRUCTION
17915 Calico Hills Dr Conroe, TX 77302
Artavia NeighborhoodEstimated payment $2,335/month
4
Beds
3
Baths
2,189
Sq Ft
$181
Price per Sq Ft
Highlights
- Under Construction
- ENERGY STAR Certified Homes
- Clubhouse
- 0.5 Acre Lot
- Home Energy Rating Service (HERS) Rated Property
- Pond
About This Home
This one-story, 4-bedroom, 3 full bath home with 15” vaulted ceilings in the living area is a stunner! Enjoy grilling with family and friends on the covered patio. End your day with a good book on your built-in window seat in the primary /bedroom. The kitchen has stainless steel GE appliances for the chef on the bunch. Quartz countertops in the kitchen and all the baths to effortlessly combine luxury, beauty, and durability.
Home Details
Home Type
- Single Family
Est. Annual Taxes
- $1,850
Year Built
- Built in 2025 | Under Construction
HOA Fees
- $107 Monthly HOA Fees
Parking
- 2 Car Attached Garage
Home Design
- Traditional Architecture
- Brick Exterior Construction
- Slab Foundation
- Composition Roof
- Wood Siding
- Radiant Barrier
Interior Spaces
- 2,189 Sq Ft Home
- 1-Story Property
- High Ceiling
- Ceiling Fan
- Fire and Smoke Detector
Kitchen
- Microwave
- Dishwasher
- Disposal
Flooring
- Carpet
- Tile
- Vinyl Plank
- Vinyl
Bedrooms and Bathrooms
- 4 Bedrooms
- 3 Full Bathrooms
Eco-Friendly Details
- Home Energy Rating Service (HERS) Rated Property
- ENERGY STAR Qualified Appliances
- Energy-Efficient Windows with Low Emissivity
- Energy-Efficient HVAC
- Energy-Efficient Lighting
- Energy-Efficient Insulation
- ENERGY STAR Certified Homes
Schools
- San Jacinto Elementary School
- Moorhead Junior High School
- Caney Creek High School
Utilities
- Central Heating and Cooling System
- Heating System Uses Gas
- Tankless Water Heater
Additional Features
- Pond
- 0.5 Acre Lot
Listing and Financial Details
- Seller Concessions Offered
Community Details
Overview
- Airia Development Association, Phone Number (713) 981-9000
- Built by Highland Homes
- Artavia Subdivision
Amenities
- Picnic Area
- Clubhouse
Recreation
- Community Playground
- Park
- Trails
Map
Create a Home Valuation Report for This Property
The Home Valuation Report is an in-depth analysis detailing your home's value as well as a comparison with similar homes in the area
Home Values in the Area
Average Home Value in this Area
Tax History
| Year | Tax Paid | Tax Assessment Tax Assessment Total Assessment is a certain percentage of the fair market value that is determined by local assessors to be the total taxable value of land and additions on the property. | Land | Improvement |
|---|---|---|---|---|
| 2025 | $1,850 | $63,000 | $63,000 | -- |
| 2024 | $799 | $63,000 | $63,000 | -- |
| 2023 | $799 | $50,250 | $50,250 | -- |
Source: Public Records
Property History
| Date | Event | Price | List to Sale | Price per Sq Ft |
|---|---|---|---|---|
| 10/29/2025 10/29/25 | Pending | -- | -- | -- |
| 10/27/2025 10/27/25 | For Sale | $396,202 | -- | $181 / Sq Ft |
Source: Houston Association of REALTORS®
Purchase History
| Date | Type | Sale Price | Title Company |
|---|---|---|---|
| Special Warranty Deed | -- | None Listed On Document |
Source: Public Records
Source: Houston Association of REALTORS®
MLS Number: 72965094
APN: 2169-14-09000
Nearby Homes
- 15650 Turtlehead Trail
- Plan Grantham at Artavia - 50ft. lots
- Plan Davenport at Artavia - 50ft. lots
- Plan Botero at Artavia - 50ft. lots
- Plan Denton at Artavia - 50ft. lots
- Plan Brent at Artavia - 50ft. lots
- Plan Newport at Artavia - 50ft. lots
- Plan Weston at Artavia - 50ft. lots
- Plan Grafton at Artavia - 50ft. lots
- Plan Torres at Artavia - 50ft. lots
- Plan Cambridge at Artavia - 50ft. lots
- Plan Dorchester at Artavia - 50ft. lots
- Plan Renoir at Artavia - 50ft. lots
- Plan Bernini at Artavia - 50ft. lots
- Plan Amberley at Artavia - 50ft. lots
- Plan Rodin at Artavia - 50ft. lots
- Plan Salgado at Artavia - 50ft. lots
- Plan Matisse at Artavia - 50ft. lots
- Plan Fordham at Artavia - 50ft. lots
- Plan Kingston at Artavia - 50ft. lots

