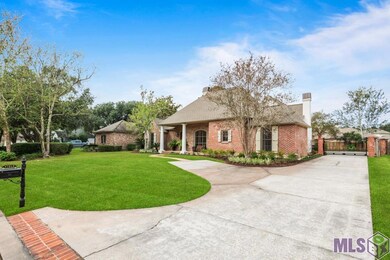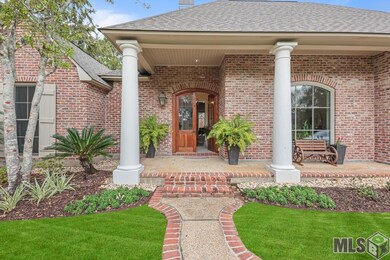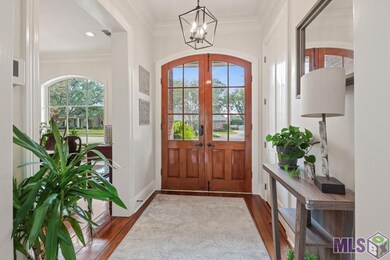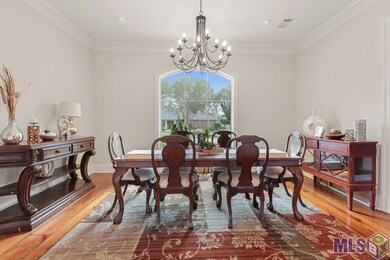
17915 Prestwick Ave Baton Rouge, LA 70810
Highland Lakes NeighborhoodEstimated Value: $868,000 - $1,006,626
Highlights
- In Ground Pool
- Multiple Fireplaces
- Wood Flooring
- RV or Boat Parking
- Traditional Architecture
- Outdoor Kitchen
About This Home
As of December 2022Gated - Country Club of Louisiana! 4 BR/4 BA plus large bonus room. Recently installed new roof, replaced the windows, UPDATED the master bath, Refinished the old pine floors in the Living and Dining Room, Refinished old brick floors in the office, kitchen, breakfast and keeping room. Installed new pool decking, added new lighting, and refinished the concrete stucco. Kitchen has double ovens and a large island, open to the breakfast and keeping room with fireplace. Family entertainment area with beamed ceilings. Large bonus room with full bath over garage away from bedrooms below. Interior walls and kitchen cabinets recently painted. Electric wrought iron gate to rear garage and 3 car garage/workshop/golf cart storage. New hot water heater too! Located near the big park with a splash pad, this home is move in ready!
Last Agent to Sell the Property
Amelia Fine Homes LLC License #0000038851 Listed on: 11/03/2022
Home Details
Home Type
- Single Family
Est. Annual Taxes
- $9,829
Year Built
- Built in 1992
Lot Details
- 0.34 Acre Lot
- Lot Dimensions are 100x150
- Property is Fully Fenced
- Wood Fence
- Brick Fence
- Landscaped
HOA Fees
- $238 Monthly HOA Fees
Home Design
- Traditional Architecture
- Brick Exterior Construction
- Slab Foundation
- Frame Construction
- Architectural Shingle Roof
- Stucco
Interior Spaces
- 3,859 Sq Ft Home
- 1-Story Property
- Built-in Bookshelves
- Beamed Ceilings
- Ceiling height of 9 feet or more
- Ceiling Fan
- Multiple Fireplaces
- Wood Burning Fireplace
- Living Room
- Breakfast Room
- Formal Dining Room
- Home Office
- Bonus Room
- Keeping Room
Flooring
- Wood
- Carpet
- Ceramic Tile
Bedrooms and Bathrooms
- 4 Bedrooms
- Dual Closets
- Walk-In Closet
- 4 Full Bathrooms
Laundry
- Laundry Room
- Electric Dryer Hookup
Parking
- 2 Car Garage
- Garage Door Opener
- RV or Boat Parking
Pool
- In Ground Pool
- Gunite Pool
Outdoor Features
- Covered patio or porch
- Outdoor Kitchen
- Separate Outdoor Workshop
Location
- Mineral Rights
Utilities
- Multiple cooling system units
- Central Heating and Cooling System
Ownership History
Purchase Details
Home Financials for this Owner
Home Financials are based on the most recent Mortgage that was taken out on this home.Purchase Details
Home Financials for this Owner
Home Financials are based on the most recent Mortgage that was taken out on this home.Purchase Details
Home Financials for this Owner
Home Financials are based on the most recent Mortgage that was taken out on this home.Similar Homes in Baton Rouge, LA
Home Values in the Area
Average Home Value in this Area
Purchase History
| Date | Buyer | Sale Price | Title Company |
|---|---|---|---|
| Schroeder Alan C | $900,000 | -- | |
| Manriquez Omar | $620,000 | Cypress Title Llc | |
| Olivier Chad M | $545,000 | -- |
Mortgage History
| Date | Status | Borrower | Loan Amount |
|---|---|---|---|
| Open | Schroeder Alan C | $720,000 | |
| Previous Owner | Manriquez Omar | $465,000 | |
| Previous Owner | Oliver Chad Michael | $1,000,000 | |
| Previous Owner | Olivier Chad Michael | $411,000 | |
| Previous Owner | Olivier Chad Michael | $91,500 | |
| Previous Owner | Olivier Chad M | $417,000 | |
| Previous Owner | Oliver Chad Michael | $4,100,000 | |
| Previous Owner | Olivier Chad M | $417,000 |
Property History
| Date | Event | Price | Change | Sq Ft Price |
|---|---|---|---|---|
| 12/05/2022 12/05/22 | Sold | -- | -- | -- |
| 11/13/2022 11/13/22 | Pending | -- | -- | -- |
| 11/03/2022 11/03/22 | For Sale | $939,000 | +30.4% | $243 / Sq Ft |
| 01/22/2021 01/22/21 | Sold | -- | -- | -- |
| 12/07/2020 12/07/20 | For Sale | $720,000 | 0.0% | $187 / Sq Ft |
| 12/06/2020 12/06/20 | Pending | -- | -- | -- |
| 11/23/2020 11/23/20 | Price Changed | $720,000 | -4.0% | $187 / Sq Ft |
| 10/28/2020 10/28/20 | For Sale | $750,000 | -- | $194 / Sq Ft |
Tax History Compared to Growth
Tax History
| Year | Tax Paid | Tax Assessment Tax Assessment Total Assessment is a certain percentage of the fair market value that is determined by local assessors to be the total taxable value of land and additions on the property. | Land | Improvement |
|---|---|---|---|---|
| 2024 | $9,829 | $85,500 | $10,000 | $75,500 |
| 2023 | $9,829 | $85,500 | $10,000 | $75,500 |
| 2022 | $8,065 | $71,610 | $10,000 | $61,610 |
| 2021 | $7,908 | $71,610 | $10,000 | $61,610 |
| 2020 | $7,853 | $71,610 | $10,000 | $61,610 |
| 2019 | $7,133 | $62,500 | $10,000 | $52,500 |
| 2018 | $7,039 | $62,500 | $10,000 | $52,500 |
| 2017 | $7,039 | $62,500 | $10,000 | $52,500 |
| 2016 | $6,035 | $62,500 | $10,000 | $52,500 |
| 2015 | $5,155 | $54,500 | $10,000 | $44,500 |
| 2014 | $5,041 | $54,500 | $10,000 | $44,500 |
| 2013 | -- | $54,500 | $10,000 | $44,500 |
Agents Affiliated with this Home
-
Ruthie Golden
R
Seller's Agent in 2022
Ruthie Golden
Amelia Fine Homes LLC
(225) 413-8594
21 in this area
118 Total Sales
-
Marci Rome

Buyer's Agent in 2022
Marci Rome
CENTURY 21 Bessette Flavin
(225) 933-8863
2 in this area
33 Total Sales
-
Cherie Giblin
C
Seller's Agent in 2021
Cherie Giblin
RE/MAX
(225) 939-0999
9 in this area
40 Total Sales
-
Summer Rathmann
S
Buyer's Agent in 2021
Summer Rathmann
RE/MAX
(225) 276-8884
12 in this area
78 Total Sales
Map
Source: Greater Baton Rouge Association of REALTORS®
MLS Number: 2022016801
APN: 00887080
- 17827 Cascades Ave
- 17929 Cascades Ave
- 18026 Prestwick Ave
- 18030 Cascades Ave
- 18040 Cascades Ave
- 18031 N Mission Hills Ave
- 18919 Saint Clare Dr
- 18022 Club View Dr
- 17427 Clubview Ct E
- 224 W Greens Dr
- 17329 Highland Rd
- 17939 Crossing Blvd
- 18422 W Village Way Dr
- 19001 E Pinnacle Cir
- Lot 5 Crossing View Ct
- 17928 Pecan Shadows Dr
- 16829 Amberwood Dr
- 17862 Five Oaks Dr
- 17657 Bent Tree Ct
- 17617 Masters Pointe Ct
- 17915 Prestwick Ave
- 17905 Prestwick Ave
- 17925 Prestwick Ave
- 17718 Inverness Ave
- 17708 Inverness Ave
- 17914 Prestwick Ave
- 17935 Prestwick Ave
- 17853 Prestwick Ave
- 18650 Gleneagles Dr
- 17904 Prestwick Ave
- 17904 Prestwick Ave
- 17924 Prestwick Ave
- 17728 Inverness Ave
- 17842 Prestwick Ave
- 17934 Prestwick Ave
- 17707 Inverness Ave
- 17843 Prestwick Ave
- 17837 Cascades Ave
- 18640 Gleneagles Dr
- 17909 Cascades Ave






