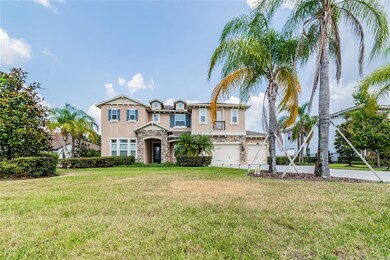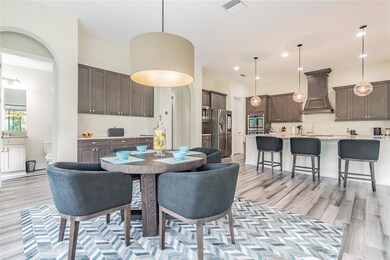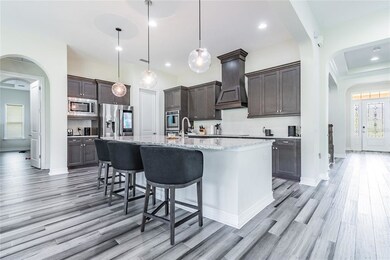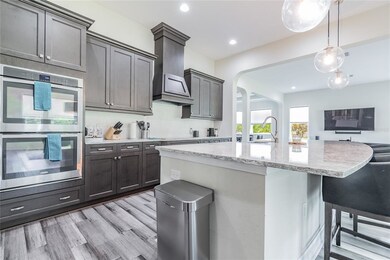
Estimated Value: $1,135,000 - $1,272,000
Highlights
- 50 Feet of Waterfront
- Home Theater
- Gated Community
- Maniscalco Elementary School Rated A-
- Home fronts a pond
- Open Floorplan
About This Home
As of August 2021An amazing 5 bedroom, 5 bathroom, 4995 square foot home located in the amazing gated community of Cordoba Ranch. Built by Top Builder, Standard Pacific, this Alexandria model affords supreme open living spaces for entertaining or causal comfort. The first floor has an office, dining room, living room, casual dining area, a full bedroom, 2 full bathrooms, laundry room as well as the Owner’s suite. The gourmet kitchen is AMAZING and is every chef’s dream, gas cooktop, Farmhouse sink, Breathtaking oversized center island and so much cabinet space. The kitchen is open to the great room, casual dining area, dining room and lanai for easy indoor/outdoor living. The Owner’s Suite provides a serene place to relax, with an elegant Owner's Bath featuring oversized walk-in closets, double vanities, Freestanding garden tub and separate walk in shower. The second floor has a loft, 3 bedrooms, 2 baths, and a large bonus room that leads out to a balcony. Looking for safety and privacy, you have that here with the home being in a gated community, on a half acre lot and on a cul de sac. Plus there are no rear neighbors!! The amazing amenity center in the community features basketball, 2 tennis courts, multi-purpose wall ball /sports park, dog park, tot lot & pool w/beach entry and lap lanes. The location is spectacular with quick access to I-275, I-75, USF and shopping.
Last Agent to Sell the Property
RE/MAX ALLIANCE GROUP License #3125894 Listed on: 06/05/2021

Home Details
Home Type
- Single Family
Est. Annual Taxes
- $12,934
Year Built
- Built in 2015
Lot Details
- 0.43 Acre Lot
- Lot Dimensions are 221x101
- Home fronts a pond
- 50 Feet of Waterfront
- Property fronts a private road
- Near Conservation Area
- Street terminates at a dead end
- East Facing Home
- Oversized Lot
- Well Sprinkler System
- Property is zoned AS-1
HOA Fees
- $52 Monthly HOA Fees
Parking
- 3 Car Attached Garage
- Garage Door Opener
- Open Parking
Property Views
- Water
- Woods
Home Design
- Bi-Level Home
- Planned Development
- Slab Foundation
- Shingle Roof
- Block Exterior
Interior Spaces
- 4,995 Sq Ft Home
- Open Floorplan
- Crown Molding
- Cathedral Ceiling
- Ceiling Fan
- Blinds
- Sliding Doors
- Breakfast Room
- Formal Dining Room
- Home Theater
- Den
- Loft
- Bonus Room
- Inside Utility
- Laundry Room
- Attic
Kitchen
- Eat-In Kitchen
- Built-In Oven
- Cooktop with Range Hood
- Microwave
- Dishwasher
- Stone Countertops
- Solid Wood Cabinet
- Disposal
Flooring
- Carpet
- Laminate
- Ceramic Tile
Bedrooms and Bathrooms
- 5 Bedrooms
- Primary Bedroom on Main
- Split Bedroom Floorplan
- Walk-In Closet
- 5 Full Bathrooms
Home Security
- Hurricane or Storm Shutters
- Pest Guard System
Outdoor Features
- Balcony
- Covered patio or porch
Schools
- Maniscalco Elementary School
- Liberty Middle School
- Freedom High School
Utilities
- Central Heating and Cooling System
- Well
- Electric Water Heater
- Aerobic Septic System
- Cable TV Available
Listing and Financial Details
- Visit Down Payment Resource Website
- Legal Lot and Block 13 / 3
- Assessor Parcel Number U-17-27-19-9UA-000003-00013.0
- $3,986 per year additional tax assessments
Community Details
Overview
- Association fees include community pool, pool maintenance, private road, recreational facilities
- Evergreen Lifestyles/Lori Campagna Association, Phone Number (877) 221-6919
- Built by Standard Pacific
- Cordoba Ranch Parcels Fd 1 & Subdivision
- The community has rules related to deed restrictions
- Rental Restrictions
Recreation
- Tennis Courts
- Community Playground
- Community Pool
Additional Features
- Clubhouse
- Gated Community
Ownership History
Purchase Details
Home Financials for this Owner
Home Financials are based on the most recent Mortgage that was taken out on this home.Purchase Details
Home Financials for this Owner
Home Financials are based on the most recent Mortgage that was taken out on this home.Similar Homes in Lutz, FL
Home Values in the Area
Average Home Value in this Area
Purchase History
| Date | Buyer | Sale Price | Title Company |
|---|---|---|---|
| Murphy Bunting Sean | $950,000 | Capital Title Solutions | |
| Jones Dominique | $694,990 | Calatlantic Title Inc |
Mortgage History
| Date | Status | Borrower | Loan Amount |
|---|---|---|---|
| Open | Murphy Bunting Sean | $760,000 | |
| Previous Owner | Jones Dominique | $385,000 |
Property History
| Date | Event | Price | Change | Sq Ft Price |
|---|---|---|---|---|
| 08/03/2021 08/03/21 | Sold | $950,000 | +1.1% | $190 / Sq Ft |
| 06/15/2021 06/15/21 | Pending | -- | -- | -- |
| 06/04/2021 06/04/21 | For Sale | $939,900 | -- | $188 / Sq Ft |
Tax History Compared to Growth
Tax History
| Year | Tax Paid | Tax Assessment Tax Assessment Total Assessment is a certain percentage of the fair market value that is determined by local assessors to be the total taxable value of land and additions on the property. | Land | Improvement |
|---|---|---|---|---|
| 2024 | $17,624 | $752,781 | -- | -- |
| 2023 | $16,778 | $730,855 | $154,066 | $576,789 |
| 2022 | $16,573 | $708,757 | $132,065 | $576,692 |
| 2021 | $13,671 | $575,459 | $99,063 | $476,396 |
| 2020 | $12,934 | $473,372 | $93,563 | $379,809 |
| 2019 | $13,973 | $528,748 | $76,585 | $452,163 |
| 2018 | $14,040 | $527,801 | $0 | $0 |
| 2017 | $13,485 | $492,502 | $0 | $0 |
| 2016 | $13,007 | $422,558 | $0 | $0 |
| 2015 | $4,936 | $384,143 | $0 | $0 |
| 2014 | $4,161 | $20,491 | $0 | $0 |
| 2013 | -- | $18,634 | $0 | $0 |
Agents Affiliated with this Home
-
Jamie Devine Brown

Seller's Agent in 2021
Jamie Devine Brown
RE/MAX
(727) 259-8953
2 in this area
296 Total Sales
-
Anthony Brown
A
Seller Co-Listing Agent in 2021
Anthony Brown
RE/MAX
(727) 789-5555
2 in this area
163 Total Sales
-
Marty Bunting
M
Buyer's Agent in 2021
Marty Bunting
LPT REALTY, LLC
(813) 690-0319
1 in this area
7 Total Sales
Map
Source: Stellar MLS
MLS Number: U8125301
APN: U-17-27-19-9UA-000003-00013.0
- 17914 Bramshot Place
- 17909 Howsmoor Place
- 17804 Brewster Green
- 3226 Cordoba Ranch Blvd
- 17519 Drake Ct
- 17515 Drake Ct
- 2409 Heather Manor Ln
- 2890 Alexandria Marie Ln
- 2518 Sunset Ln
- 17815 Cranbrook Dr
- 2433 Blind Pond Ave
- 2336 Windsor Oaks Ave
- 2512 Ayers Hill Ct
- 18816 Carr Dr
- 18437 Purple Creek Ln
- 18483 Purple Creek Ln Unit Lot 1
- 18406 Sterling Silver Cir
- 18902 Spring Hollow Dr
- 18426 Sterling Silver Cir
- 1702 Blind Pond Ave
- 17917 Bramshot Place
- 17919 Bramshot Place
- 17915 Bramshot Place
- 17921 Bramshot Place
- 17913 Bramshot Place
- 17901 Bramshot Place
- 17911 Bramshot Place
- 17923 Bramshot Place
- 17916 Bramshot Place
- 17920 Bramshot Place
- 17922 Bramshot Place
- 17925 Bramshot Place
- 17926 Bramshot Place
- 17926 Beacon Pasture Way
- 17924 Howsmoor Place
- 17925 Howsmoor Place
- 17928 Beacon Pasture Way
- 17916 Beacon Pasture Way
- 17914 Beacon Pasture Way
- 17922 Howsmoor Place






