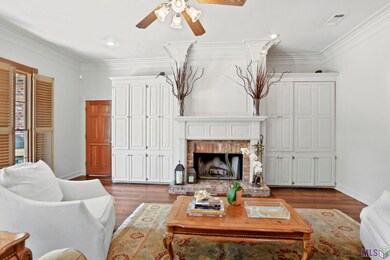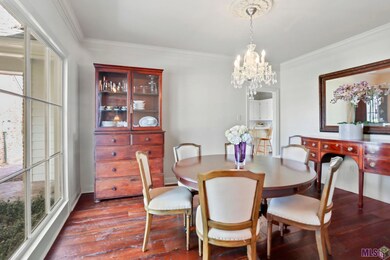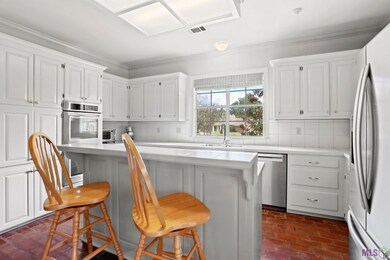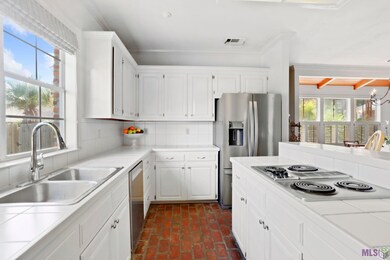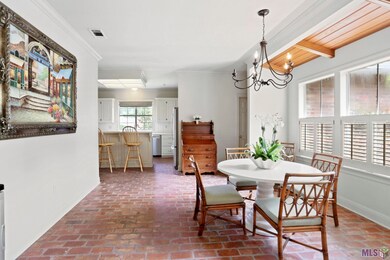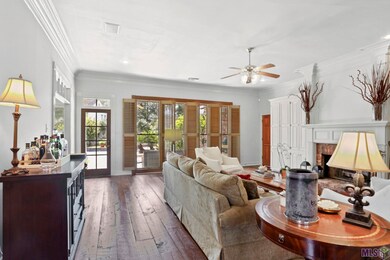
17919 Crossing Blvd Baton Rouge, LA 70810
Highland Lakes NeighborhoodHighlights
- In Ground Pool
- Traditional Architecture
- Home Office
- 0.57 Acre Lot
- Wood Flooring
- Coffered Ceiling
About This Home
As of October 2024Charming and Updated Home with Luxurious Features and Stunning Outdoor Space Welcome to your dream home, where classic elegance meets modern comfort! This beautifully updated 4-bedroom, 3-bathroom PLUS AN OFFICE residence is a masterpiece of design and craftsmanship. Step inside to discover the rich warmth of custom antique wide plank wood floors that flow seamlessly throughout the living areas, complemented by real brick floors in the kitchen and expansive keeping area. The huge primary suite is a true retreat, featuring exquisite beaded board accent ceilings and a spa-like master bath. Here, you'll find a separate soaking tub and a walk-in shower, all set against luxurious marble countertops. Fresh paint throughout the home enhances its inviting ambiance and creates a crisp, clean backdrop for your personal touches. The thoughtfully designed split floor plan ensures privacy and convenience, while the large laundry room adds a practical touch. Enjoy effortless indoor-outdoor living with the stunning backyard, which boasts a sparkling gunite pool and ample space for outdoor entertaining. The beautifully landscaped yard offers a serene escape and a perfect setting for gatherings with family and friends. This home has been meticulously maintained and updated, showcasing a fresh, modern look while preserving its timeless charm. With its great use of space and attention to detail, this residence offers both comfort and style. Don’t miss the opportunity to make this exceptional property your new home!
Last Agent to Sell the Property
Keller Williams Realty Premier Partners License #0000029862 Listed on: 09/12/2024

Home Details
Home Type
- Single Family
Est. Annual Taxes
- $5,764
Year Built
- Built in 1993
Lot Details
- 0.57 Acre Lot
- Lot Dimensions are 160x153x166x73
- Property is Fully Fenced
- Landscaped
- Level Lot
HOA Fees
- $63 Monthly HOA Fees
Parking
- Garage
Home Design
- Traditional Architecture
- Brick Exterior Construction
- Slab Foundation
- Frame Construction
- Architectural Shingle Roof
- Stucco
Interior Spaces
- 2,955 Sq Ft Home
- 1-Story Property
- Built-in Bookshelves
- Crown Molding
- Coffered Ceiling
- Ceiling height of 9 feet or more
- Ceiling Fan
- Wood Burning Fireplace
- Window Treatments
- Home Office
- Attic Access Panel
- Laundry Room
Kitchen
- Built-In Oven
- Dishwasher
- Kitchen Island
- Disposal
Flooring
- Wood
- Brick
- Vinyl
Bedrooms and Bathrooms
- 4 Bedrooms
- En-Suite Primary Bedroom
- Walk-In Closet
- 3 Full Bathrooms
- Dual Vanity Sinks in Primary Bathroom
- Separate Shower in Primary Bathroom
- Garden Bath
Pool
- In Ground Pool
- Gunite Pool
Outdoor Features
- Exterior Lighting
Utilities
- Central Heating and Cooling System
- Cable TV Available
Community Details
- Country Club Crossing Subdivision
Listing and Financial Details
- Assessor Parcel Number 542806
Ownership History
Purchase Details
Home Financials for this Owner
Home Financials are based on the most recent Mortgage that was taken out on this home.Purchase Details
Home Financials for this Owner
Home Financials are based on the most recent Mortgage that was taken out on this home.Similar Homes in Baton Rouge, LA
Home Values in the Area
Average Home Value in this Area
Purchase History
| Date | Type | Sale Price | Title Company |
|---|---|---|---|
| Deed | $649,900 | Baton Rouge Title | |
| Warranty Deed | $413,750 | -- |
Mortgage History
| Date | Status | Loan Amount | Loan Type |
|---|---|---|---|
| Open | $64,000 | Credit Line Revolving | |
| Open | $519,920 | New Conventional | |
| Previous Owner | $378,000 | New Conventional | |
| Previous Owner | $318,000 | New Conventional | |
| Previous Owner | $331,000 | New Conventional | |
| Previous Owner | $41,375 | Credit Line Revolving |
Property History
| Date | Event | Price | Change | Sq Ft Price |
|---|---|---|---|---|
| 10/31/2024 10/31/24 | Sold | -- | -- | -- |
| 09/14/2024 09/14/24 | Pending | -- | -- | -- |
| 09/12/2024 09/12/24 | For Sale | $649,900 | -- | $220 / Sq Ft |
Tax History Compared to Growth
Tax History
| Year | Tax Paid | Tax Assessment Tax Assessment Total Assessment is a certain percentage of the fair market value that is determined by local assessors to be the total taxable value of land and additions on the property. | Land | Improvement |
|---|---|---|---|---|
| 2024 | $5,764 | $57,525 | $5,000 | $52,525 |
| 2023 | $5,764 | $51,250 | $5,000 | $46,250 |
| 2022 | $5,781 | $51,250 | $5,000 | $46,250 |
| 2021 | $5,669 | $51,250 | $5,000 | $46,250 |
| 2020 | $5,630 | $51,250 | $5,000 | $46,250 |
| 2019 | $5,059 | $44,250 | $5,000 | $39,250 |
| 2018 | $4,993 | $44,250 | $5,000 | $39,250 |
| 2017 | $4,993 | $44,250 | $5,000 | $39,250 |
| 2016 | $4,043 | $44,250 | $5,000 | $39,250 |
| 2015 | $3,722 | $41,350 | $5,000 | $36,350 |
| 2014 | $3,640 | $41,350 | $5,000 | $36,350 |
| 2013 | -- | $41,350 | $5,000 | $36,350 |
Agents Affiliated with this Home
-
Heather Kirkpatrick

Seller's Agent in 2024
Heather Kirkpatrick
Keller Williams Realty Premier Partners
(225) 252-0668
6 in this area
470 Total Sales
-
Scott Gaspard
S
Buyer's Agent in 2024
Scott Gaspard
RE/MAX Select
(985) 662-5600
4 in this area
476 Total Sales
Map
Source: Greater Baton Rouge Association of REALTORS®
MLS Number: 2024017282
APN: 00542806
- 17939 Crossing Blvd
- 17329 Highland Rd
- Lot 5 Crossing View Ct
- 17928 Pecan Shadows Dr
- 17427 Clubview Ct E
- 16829 Amberwood Dr
- 18022 Club View Dr
- 17862 Five Oaks Dr
- 224 W Greens Dr
- 18026 Prestwick Ave
- 16950 Perkins Rd
- 17929 Cascades Ave
- 17636 Heritage Estates Dr
- 18040 Cascades Ave
- 18030 Cascades Ave
- 17827 Cascades Ave
- 18422 W Village Way Dr
- 18919 Saint Clare Dr
- 18031 N Mission Hills Ave
- 16212 Highland Rd

