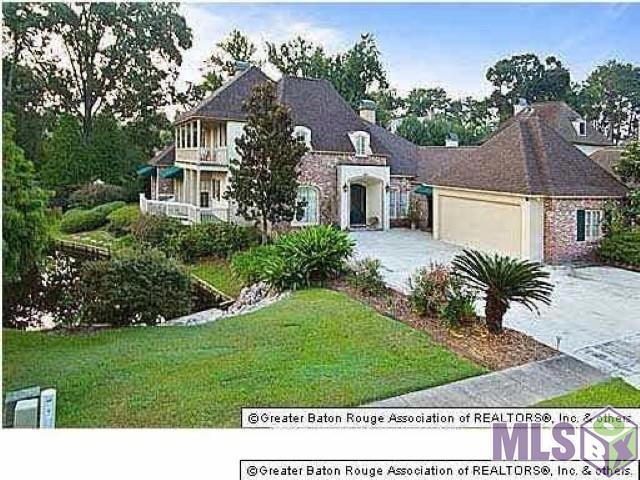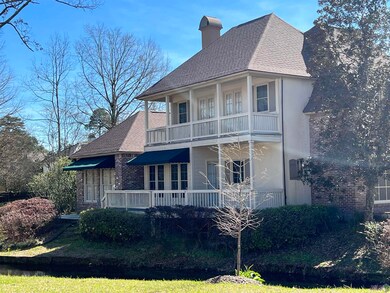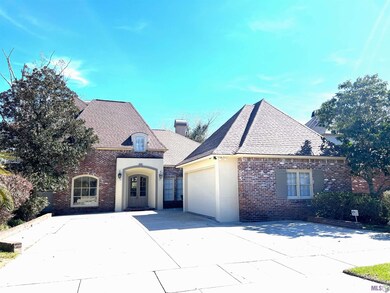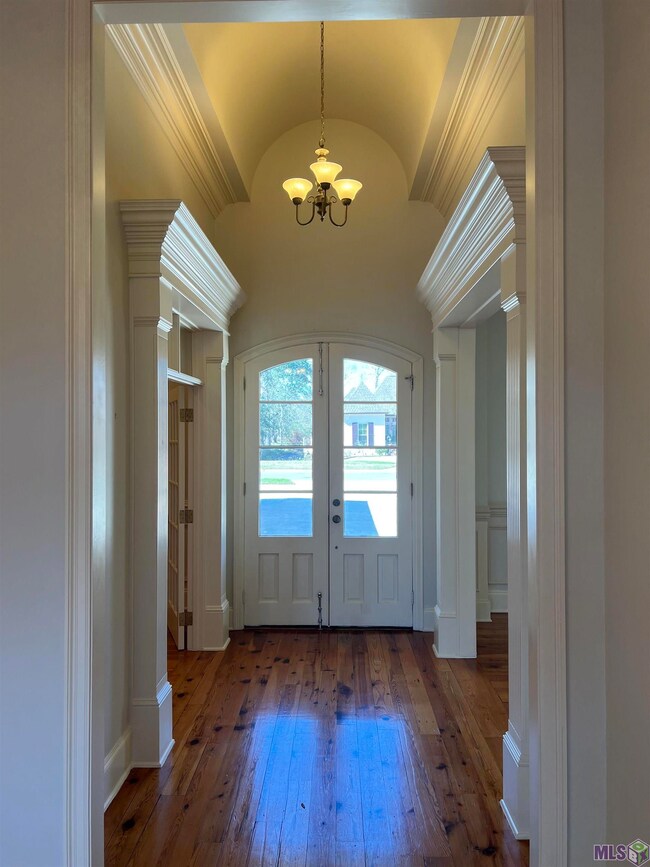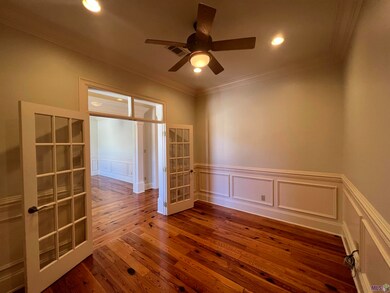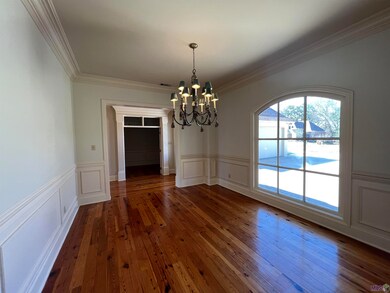
17919 Pecan Shadows Dr Baton Rouge, LA 70810
Highland Lakes NeighborhoodEstimated Value: $648,000 - $733,000
Highlights
- Custom Closet System
- French Architecture
- Granite Countertops
- Deck
- Wood Flooring
- Home Office
About This Home
As of April 2023This exquisite home is located off Highland Rd near I-10. It has beautiful views of the outdoors from every window and so much to offer. Entering the grand foyer you immediately notice the beautiful millwork, heart of pine floors, high ceilings and crown molding. The formal dining with butlers pantry is to your left and office with French doors to the right. The oversized living room with gas fireplace and wall of windows lets in an abundance of natural light. The large gourmet kitchen offers 6-burner Viking gas cook top, stainless steel appliance package, granite island, breakfast area and cozy keeping room with fireplace. There is a door in the breakfast room leading to the side deck and additional outdoor seating. The extra large master bedroom suite is off the keeping room, and also has a row of windows to bring the beautiful outdoor views inside. The master suite has double vanity, separate shower, water closet and large walk in closet. A fourth bedroom suite with private bath and laundry are located downstairs on the other side of the den. There are two bedrooms upstairs with a full bathroom and outdoor balcony. The outdoors boasts a private patio and deck surrounded by a brick wall perfect for entertaining. Storage unit and additional greenspace for pets and kids. Call for your private showing today.
Last Agent to Sell the Property
Rampart/Wurth Holding, Inc. License #0000042748 Listed on: 02/14/2023

Home Details
Home Type
- Single Family
Est. Annual Taxes
- $5,595
Year Built
- Built in 2000
Lot Details
- 0.3 Acre Lot
- Lot Dimensions are 152 x 85 x 146 x 86
- Wood Fence
- Brick Fence
- Landscaped
HOA Fees
- $38 Monthly HOA Fees
Home Design
- French Architecture
- Brick Exterior Construction
- Slab Foundation
- Frame Construction
- Architectural Shingle Roof
- Wood Siding
- Stucco
Interior Spaces
- 3,500 Sq Ft Home
- 1-Story Property
- Wet Bar
- Built-in Bookshelves
- Crown Molding
- Ceiling height of 9 feet or more
- Ceiling Fan
- Gas Log Fireplace
- Window Treatments
- Living Room
- Breakfast Room
- Formal Dining Room
- Home Office
- Utility Room
- Keeping Room
- Attic Access Panel
Kitchen
- Built-In Oven
- Gas Cooktop
- Microwave
- Dishwasher
- Stainless Steel Appliances
- Kitchen Island
- Granite Countertops
- Disposal
Flooring
- Wood
- Brick
- Carpet
- Ceramic Tile
Bedrooms and Bathrooms
- 4 Bedrooms
- En-Suite Primary Bedroom
- Custom Closet System
Laundry
- Laundry in unit
- Washer and Dryer Hookup
Home Security
- Home Security System
- Fire and Smoke Detector
Parking
- 4 Car Garage
- Garage Door Opener
- Driveway
- Off-Street Parking
Outdoor Features
- Balcony
- Deck
- Covered patio or porch
- Exterior Lighting
- Shed
- Rain Gutters
Location
- Mineral Rights
Utilities
- Multiple cooling system units
- Central Heating and Cooling System
- Multiple Heating Units
- Vented Exhaust Fan
- Cable TV Available
Community Details
- Country Club West Subdivision
Ownership History
Purchase Details
Home Financials for this Owner
Home Financials are based on the most recent Mortgage that was taken out on this home.Purchase Details
Home Financials for this Owner
Home Financials are based on the most recent Mortgage that was taken out on this home.Purchase Details
Home Financials for this Owner
Home Financials are based on the most recent Mortgage that was taken out on this home.Purchase Details
Home Financials for this Owner
Home Financials are based on the most recent Mortgage that was taken out on this home.Purchase Details
Similar Homes in Baton Rouge, LA
Home Values in the Area
Average Home Value in this Area
Purchase History
| Date | Buyer | Sale Price | Title Company |
|---|---|---|---|
| Gates Eric | $590,000 | None Listed On Document | |
| Wilson Deborah R | $595,000 | -- | |
| Stone Resources Llc | $905 | -- | |
| Leblanc Grace Y Chen | $562,181 | -- | |
| Harrison Builders Llc | $75,900 | -- |
Mortgage History
| Date | Status | Borrower | Loan Amount |
|---|---|---|---|
| Open | Gates Eric | $590,000 | |
| Previous Owner | Wilson Deborah R | $304,100 | |
| Previous Owner | Wilson Deborah R | $476,000 | |
| Previous Owner | Leblanc Grace Y Chen | $50,000,000 |
Property History
| Date | Event | Price | Change | Sq Ft Price |
|---|---|---|---|---|
| 04/28/2023 04/28/23 | Sold | -- | -- | -- |
| 03/17/2023 03/17/23 | Pending | -- | -- | -- |
| 03/09/2023 03/09/23 | For Sale | $595,000 | 0.0% | $170 / Sq Ft |
| 02/23/2023 02/23/23 | Pending | -- | -- | -- |
| 02/14/2023 02/14/23 | For Sale | $595,000 | 0.0% | $170 / Sq Ft |
| 06/16/2017 06/16/17 | Rented | $1,325 | -62.1% | -- |
| 06/07/2017 06/07/17 | Under Contract | -- | -- | -- |
| 05/01/2017 05/01/17 | For Rent | $3,500 | +6.1% | -- |
| 05/11/2015 05/11/15 | Rented | $3,300 | -5.7% | -- |
| 05/11/2015 05/11/15 | Under Contract | -- | -- | -- |
| 03/25/2015 03/25/15 | For Rent | $3,500 | -- | -- |
Tax History Compared to Growth
Tax History
| Year | Tax Paid | Tax Assessment Tax Assessment Total Assessment is a certain percentage of the fair market value that is determined by local assessors to be the total taxable value of land and additions on the property. | Land | Improvement |
|---|---|---|---|---|
| 2024 | $5,595 | $56,050 | $10,000 | $46,050 |
| 2023 | $5,595 | $48,960 | $10,000 | $38,960 |
| 2022 | $5,524 | $48,960 | $10,000 | $38,960 |
| 2021 | $5,417 | $48,960 | $10,000 | $38,960 |
| 2020 | $5,380 | $48,960 | $10,000 | $38,960 |
| 2019 | $5,417 | $47,400 | $10,000 | $37,400 |
| 2018 | $5,346 | $47,400 | $10,000 | $37,400 |
| 2017 | $5,346 | $47,400 | $10,000 | $37,400 |
| 2016 | $5,206 | $47,400 | $10,000 | $37,400 |
| 2015 | $6,518 | $59,500 | $10,000 | $49,500 |
| 2014 | $6,373 | $59,500 | $10,000 | $49,500 |
| 2013 | -- | $59,500 | $10,000 | $49,500 |
Agents Affiliated with this Home
-
Mary Glenn Etue
M
Seller's Agent in 2023
Mary Glenn Etue
Rampart/Wurth Holding, Inc.
(225) 268-5721
1 in this area
41 Total Sales
-
Colette Tucker

Buyer's Agent in 2023
Colette Tucker
RE/MAX
(225) 715-9478
1 in this area
68 Total Sales
Map
Source: Greater Baton Rouge Association of REALTORS®
MLS Number: 2023002438
APN: 01061917
- 17928 Pecan Shadows Dr
- 16829 Amberwood Dr
- 17939 Crossing Blvd
- 17862 Five Oaks Dr
- Lot 5 Crossing View Ct
- 17329 Highland Rd
- 16950 Perkins Rd
- 17636 Heritage Estates Dr
- 17427 Clubview Ct E
- 18022 Club View Dr
- 224 W Greens Dr
- 16212 Highland Rd
- 18026 Prestwick Ave
- 17929 Cascades Ave
- 17827 Cascades Ave
- 18040 Cascades Ave
- 18030 Cascades Ave
- 413 Longmeadow Dr
- 314 Casa Colina Ct
- 18031 N Mission Hills Ave
- 17919 Pecan Shadows Dr
- 17929 Pecan Shadows Dr
- 17909 Pecan Shadows Dr
- 17939 Pecan Shadows Dr
- 17847 Pecan Shadows Dr
- 17918 Pecan Shadows Dr
- 17908 Pecan Shadows Dr
- 17171 Highland Rd
- 17501 Crossing Blvd
- 17816 Pecan Shadows Dr
- 17938 Pecan Shadows Dr
- 17837 Pecan Shadows Dr
- 17949 Pecan Shadows Dr
- 17918 Crossing Blvd
- 17948 Pecan Shadows Dr
- 17908 Crossing Blvd
- 17928 Crossing Blvd
- 17959 Pecan Shadows Dr
- 17511 Crossing Blvd
- 17938 Crossing Blvd
