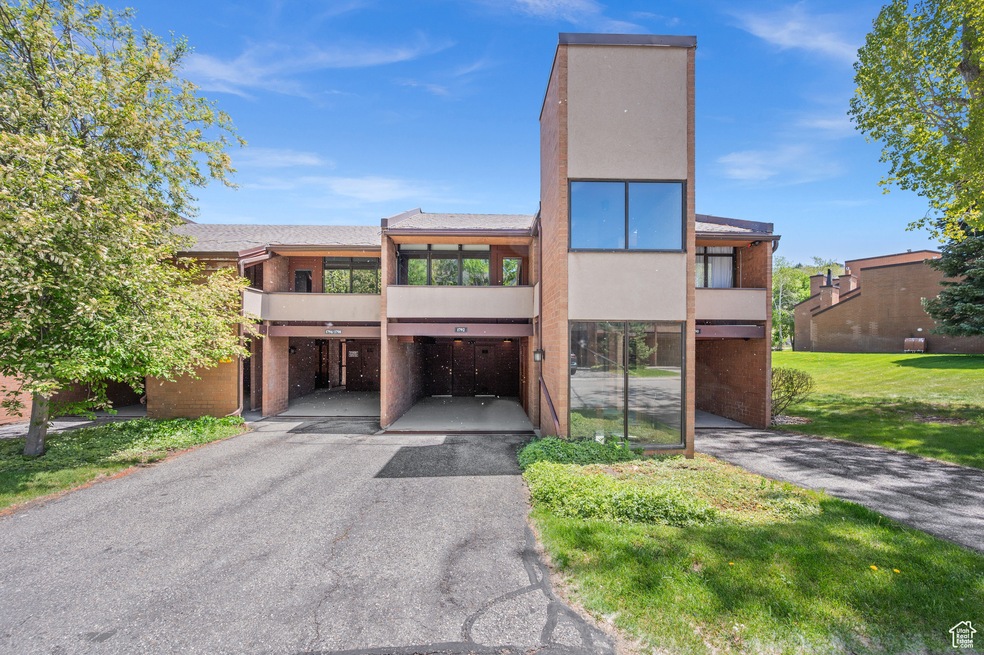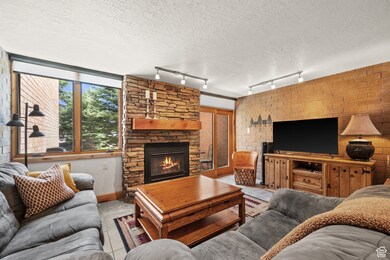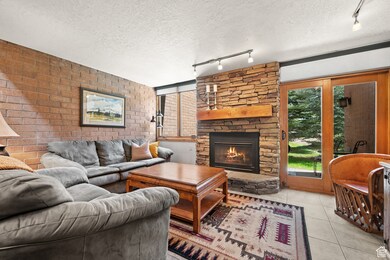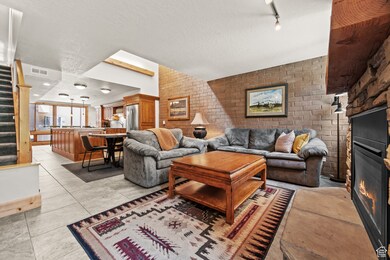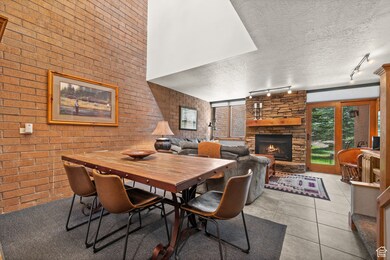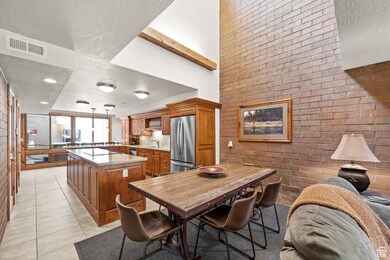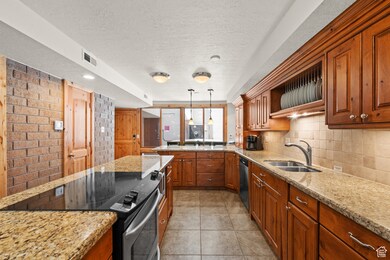1792 Captain Molly Dr Unit 298 Park City, UT 84060
Estimated payment $8,698/month
Highlights
- Spa
- Mature Trees
- Clubhouse
- Parley's Park Elementary School Rated A-
- Atrium Room
- Vaulted Ceiling
About This Home
Located in one of Park City's most sought-after communities, this meticulously maintained 3-bedroom, 2.5-bathroom condominium blends comfort, convenience, and refined mountain living. Thoughtfully upgraded throughout, the residence features heated floors on the main level, central air conditioning, a cozy gas fireplace, and ski/bike storage lock-offs for year-round adventure. Enjoy two private patios, including a peaceful courtyard with a recently purchased hot tub, perfect for apres-ski relaxation or summer evenings. Recent upgrades include new window coverings throughout, carpet, and exterior heat tape in the courtyard, adding modern style and functionality. The unit comes turnkey furnished. A strong short-term rental history, professionally managed by a trusted local company, makes this a compelling investment as well as a private retreat. Community amenities include a year-round clubhouse, heated pool, two hot tubs, sauna, and seasonal tennis/pickleball courts. Located within walking distance to world-class skiing, golf, shopping, dining, and public transit, this is Park City living at its finest. This unit is equipped with the option to lock off the Primary as an additional unit with separate access from a covered front stairwell. All interior furnishings on-site are included with purchase. *Rental figures can be provided at agent's request.
Listing Agent
Windermere Real Estate (9th & 9th) License #334893 Listed on: 08/07/2025

Open House Schedule
-
Wednesday, November 26, 202511:00 am to 1:00 pm11/26/2025 11:00:00 AM +00:0011/26/2025 1:00:00 PM +00:00Add to Calendar
Property Details
Home Type
- Condominium
Est. Annual Taxes
- $6,383
Year Built
- Built in 1973
Lot Details
- Landscaped
- Sprinkler System
- Mature Trees
- Pine Trees
HOA Fees
- $1,042 Monthly HOA Fees
Home Design
- Brick Exterior Construction
- Asphalt
- Stucco
Interior Spaces
- 1,538 Sq Ft Home
- 2-Story Property
- Vaulted Ceiling
- Ceiling Fan
- Self Contained Fireplace Unit Or Insert
- Includes Fireplace Accessories
- Gas Log Fireplace
- Double Pane Windows
- Blinds
- Sliding Doors
- Great Room
- Atrium Room
- Walk-Out Basement
Kitchen
- Free-Standing Range
- Microwave
- Freezer
- Granite Countertops
- Disposal
Flooring
- Wood
- Carpet
- Tile
Bedrooms and Bathrooms
- 3 Bedrooms
- Walk-In Closet
- Bathtub With Separate Shower Stall
Laundry
- Dryer
- Washer
Parking
- 2 Open Parking Spaces
- 3 Parking Spaces
- 1 Carport Space
Outdoor Features
- Spa
- Balcony
- Covered Patio or Porch
- Storage Shed
- Outdoor Gas Grill
Location
- Property is near a golf course
Schools
- Mcpolin Elementary School
- Ecker Hill Middle School
- Park City High School
Utilities
- Forced Air Heating and Cooling System
- Hot Water Heating System
- Natural Gas Connected
- Sewer Paid
Listing and Financial Details
- Assessor Parcel Number PAC-94
Community Details
Overview
- Association fees include cable TV, insurance, ground maintenance, sewer, trash, water
- Park Avenue Subdivision
Amenities
- Picnic Area
- Sauna
- Clubhouse
Recreation
- Community Pool
- Bike Trail
- Snow Removal
Pet Policy
- Pets Allowed
Map
Home Values in the Area
Average Home Value in this Area
Tax History
| Year | Tax Paid | Tax Assessment Tax Assessment Total Assessment is a certain percentage of the fair market value that is determined by local assessors to be the total taxable value of land and additions on the property. | Land | Improvement |
|---|---|---|---|---|
| 2024 | $7,104 | $1,093,120 | -- | $1,093,120 |
| 2023 | $7,104 | $1,260,000 | $0 | $1,260,000 |
| 2022 | $6,587 | $1,000,000 | $230,000 | $770,000 |
| 2021 | $4,458 | $585,000 | $230,000 | $355,000 |
| 2020 | $4,125 | $510,000 | $230,000 | $280,000 |
| 2019 | $4,198 | $510,000 | $230,000 | $280,000 |
| 2018 | $4,363 | $530,000 | $250,000 | $280,000 |
| 2017 | $3,519 | $450,000 | $260,000 | $190,000 |
| 2016 | $3,093 | $385,000 | $195,000 | $190,000 |
| 2015 | $2,883 | $340,000 | $0 | $0 |
| 2013 | $2,638 | $290,000 | $0 | $0 |
Property History
| Date | Event | Price | List to Sale | Price per Sq Ft |
|---|---|---|---|---|
| 11/20/2025 11/20/25 | Price Changed | $1,349,000 | -2.9% | $877 / Sq Ft |
| 08/07/2025 08/07/25 | For Sale | $1,389,000 | -- | $903 / Sq Ft |
Purchase History
| Date | Type | Sale Price | Title Company |
|---|---|---|---|
| Special Warranty Deed | -- | None Available | |
| Interfamily Deed Transfer | -- | None Available |
Source: UtahRealEstate.com
MLS Number: 2103666
APN: PAC-94-AM
- 1792 Captain Molly Dr
- 819 Park Ave
- 1672 Captain Molly Dr
- 1672 Captain Molly Dr Unit 330
- 1900 Homestake Rd Unit 40
- 1660 Three Kings Dr
- 1660 Three Kings Dr Unit 196
- 1509 Park Ave Unit 403
- 1700 Three Kings Dr Unit 157
- 2001 Park Ave Unit 208
- 1503 Park Ave
- 1441 Three Kings Dr Unit 72
- 1441 Three Kings Dr
- 1150 Deer Valley Dr Unit 1052
- 1150 Deer Valley Dr Unit 1031
- 1150 Deer Valley Dr Unit 1010
- 1487 Woodside Ave Unit 103b
- 1825 Three Kings Dr Unit 703
- 1825 Three Kings Dr Unit 4302
- 401 Silver King Dr Unit 17
- 1651 Captain Molly Dr
- 1488 Park Ave Unit A
- 1421 Crescent Rd
- 1402 Empire Ave Unit 2a
- 1402 Empire Ave Unit 2A
- 1415 Lowell Ave Unit 153
- 1846 Prospector Ave Unit 202
- 1846 Prospector Ave Unit 301
- 73 White Pine Ct
- 1202 Lowell Ave
- 1940 Prospector Ave Unit 206
- 1150 Empire Ave Unit 42
- 1057 Woodside Ave
- 2651 Little Kate Rd
- 2255 Sidewinder Dr Unit 629
- 2245 Sidewinder Dr Unit Modern Park City Condo
- 2750 Holiday Ranch Loop Rd
- 1430 Eagle Way
- 80 Yamaha Ct
- 320 Woodside Ave
