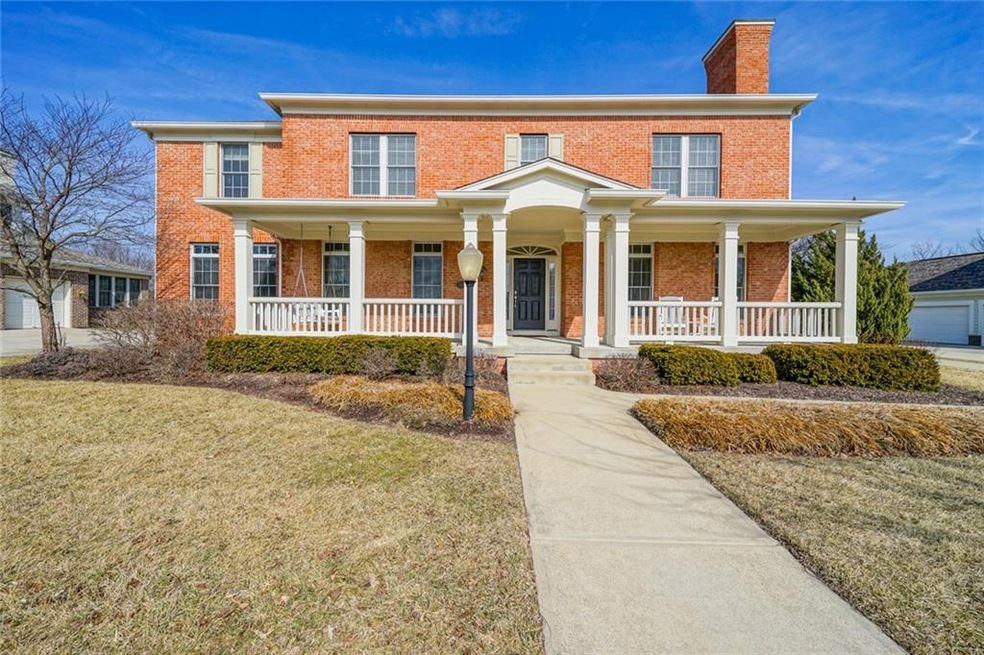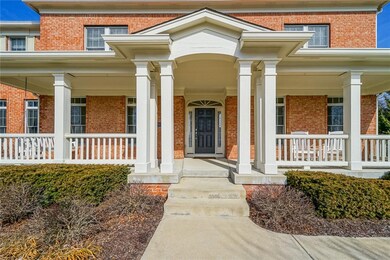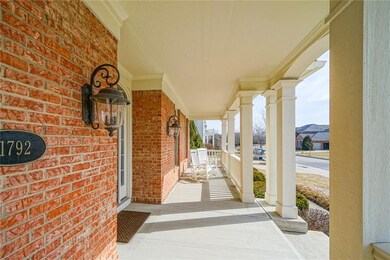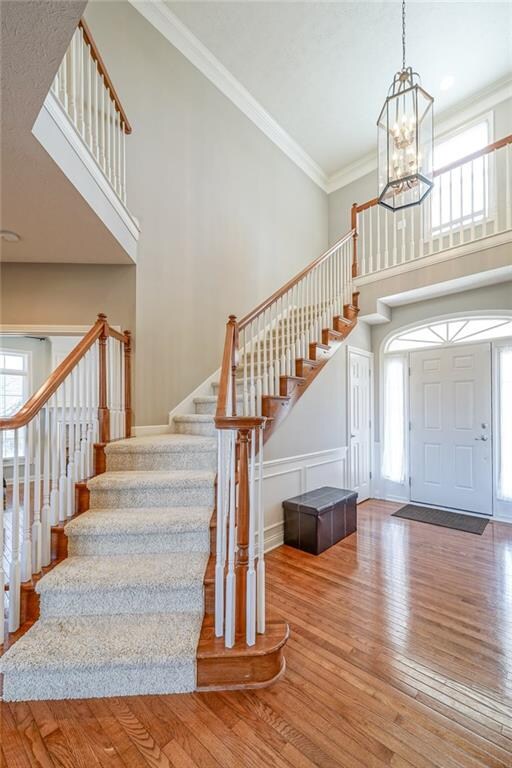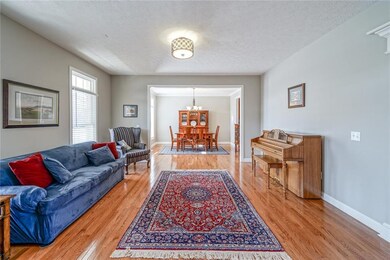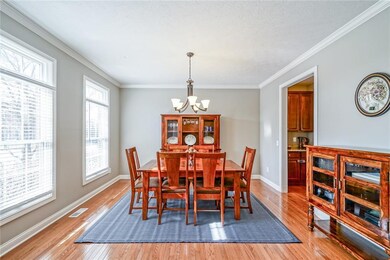
1792 Derry Ln Carmel, IN 46032
West Carmel NeighborhoodHighlights
- Colonial Architecture
- Great Room with Fireplace
- Wood Flooring
- College Wood Elementary School Rated A+
- Cathedral Ceiling
- Community Pool
About This Home
As of April 2019WOW Factor galore in this lovely Home! From Brick Front to inviting Front Porch; from The Grand Entrance Foyer to Dramatic windows & Fireplace in Family Rm, you will be impressed by it all. Flex layout of Living/Dining; Open concept of Eat in Kitchen/Family rm; Kitchen w/High end cabinets, Granite, Bar/Butler's Pantry; Walk in Pantry & more; Study w/Fireplace;
Majestic Master Bedrm w/sitting area, Ensuite of fabulous Master Bath/Shower/Tub/2 Vanities, walk-in Closet; 3 other Bedrms each w/an access to bathrm & huge closets. Guest BedRm has its own Bath;
Basemnt has another Guest/Au Pair Bedrm w/Full Bath; Open finished space to enjoy as Wo/Man-Cave, Game room, Theater, make it your own. Private Back Yard w/Patio & Pergola. Come & Visit!
Last Agent to Sell the Property
Berkshire Hathaway Home License #RB16000737 Listed on: 02/28/2019

Last Buyer's Agent
Mike Deck
Berkshire Hathaway Home

Home Details
Home Type
- Single Family
Est. Annual Taxes
- $5,028
Year Built
- Built in 2007
Parking
- 3 Car Attached Garage
- Driveway
Home Design
- Colonial Architecture
- Traditional Architecture
- Brick Exterior Construction
- Low Volatile Organic Compounds (VOC) Products or Finishes
- Concrete Perimeter Foundation
Interior Spaces
- 2-Story Property
- Cathedral Ceiling
- Gas Log Fireplace
- Thermal Windows
- Great Room with Fireplace
- 2 Fireplaces
- Formal Dining Room
- Den with Fireplace
- Wood Flooring
- Attic Access Panel
Kitchen
- Double Oven
- Gas Oven
- Gas Cooktop
- Range Hood
- Built-In Microwave
- Dishwasher
- ENERGY STAR Qualified Appliances
- Disposal
Bedrooms and Bathrooms
- 5 Bedrooms
Finished Basement
- Basement Fills Entire Space Under The House
- Sump Pump
Home Security
- Security System Owned
- Fire and Smoke Detector
Eco-Friendly Details
- Energy-Efficient Windows
- Energy-Efficient HVAC
- Energy-Efficient Lighting
- Energy-Efficient Doors
Utilities
- Forced Air Heating and Cooling System
- Dual Heating Fuel
- Heating System Uses Gas
- Gas Water Heater
- Satellite Dish
Additional Features
- Covered patio or porch
- 0.39 Acre Lot
Listing and Financial Details
- Assessor Parcel Number 290928048009000018
Community Details
Overview
- Association fees include clubhouse, exercise room, maintenance, parkplayground, pool, management, snow removal, tennis court(s), trash
- Village Of Westclay Subdivision
- Property managed by Village of Westclay
Recreation
- Community Pool
Ownership History
Purchase Details
Home Financials for this Owner
Home Financials are based on the most recent Mortgage that was taken out on this home.Purchase Details
Home Financials for this Owner
Home Financials are based on the most recent Mortgage that was taken out on this home.Purchase Details
Home Financials for this Owner
Home Financials are based on the most recent Mortgage that was taken out on this home.Purchase Details
Home Financials for this Owner
Home Financials are based on the most recent Mortgage that was taken out on this home.Similar Homes in Carmel, IN
Home Values in the Area
Average Home Value in this Area
Purchase History
| Date | Type | Sale Price | Title Company |
|---|---|---|---|
| Special Warranty Deed | -- | Stewart Title Company | |
| Warranty Deed | -- | None Available | |
| Warranty Deed | -- | Fidelity National Title | |
| Warranty Deed | -- | Chicago Title Masters |
Mortgage History
| Date | Status | Loan Amount | Loan Type |
|---|---|---|---|
| Closed | $510,000 | New Conventional | |
| Closed | $460,000 | New Conventional | |
| Previous Owner | $56,925 | Credit Line Revolving | |
| Previous Owner | $290,000 | New Conventional | |
| Previous Owner | $417,000 | New Conventional | |
| Previous Owner | $417,000 | New Conventional | |
| Previous Owner | $43,000 | Unknown | |
| Previous Owner | $475,411 | Purchase Money Mortgage |
Property History
| Date | Event | Price | Change | Sq Ft Price |
|---|---|---|---|---|
| 04/25/2019 04/25/19 | Sold | $575,000 | 0.0% | $98 / Sq Ft |
| 03/12/2019 03/12/19 | Pending | -- | -- | -- |
| 02/28/2019 02/28/19 | For Sale | $575,000 | -2.5% | $98 / Sq Ft |
| 05/26/2017 05/26/17 | Sold | $589,900 | 0.0% | $153 / Sq Ft |
| 05/01/2017 05/01/17 | Pending | -- | -- | -- |
| 04/17/2017 04/17/17 | For Sale | $589,900 | -- | $153 / Sq Ft |
Tax History Compared to Growth
Tax History
| Year | Tax Paid | Tax Assessment Tax Assessment Total Assessment is a certain percentage of the fair market value that is determined by local assessors to be the total taxable value of land and additions on the property. | Land | Improvement |
|---|---|---|---|---|
| 2024 | $7,787 | $739,600 | $198,000 | $541,600 |
| 2023 | $7,822 | $686,600 | $198,000 | $488,600 |
| 2022 | $7,294 | $637,700 | $142,300 | $495,400 |
| 2021 | $6,221 | $546,000 | $142,300 | $403,700 |
| 2020 | $5,594 | $491,300 | $142,300 | $349,000 |
| 2019 | $5,767 | $506,400 | $114,700 | $391,700 |
| 2018 | $5,445 | $487,000 | $114,700 | $372,300 |
| 2017 | $5,026 | $449,700 | $114,700 | $335,000 |
| 2016 | $5,029 | $457,000 | $114,700 | $342,300 |
| 2014 | $5,012 | $458,700 | $114,700 | $344,000 |
| 2013 | $5,012 | $455,600 | $114,700 | $340,900 |
Agents Affiliated with this Home
-

Seller's Agent in 2019
Gita Kapur
Berkshire Hathaway Home
(908) 391-9961
41 in this area
145 Total Sales
-
M
Buyer's Agent in 2019
Mike Deck
Berkshire Hathaway Home
-
J
Seller's Agent in 2017
Jennil Salazar
Compass Indiana, LLC
-
B
Buyer's Agent in 2017
Brad Gough
Coldwell Banker - Kaiser
Map
Source: MIBOR Broker Listing Cooperative®
MLS Number: MBR21619834
APN: 29-09-28-048-009.000-018
- 13346 W Sherbern Dr
- 1631 Caspian Dr
- 13696 Woodside Hollow Dr
- 2170 Renegade Ct
- 1717 Beaufain St
- 1541 Lash St
- 12895 Grenville St
- 14109 Secretariat Ct
- 12910 Ives Way
- 12839 Bird Cage Walk
- 12938 University Crescent Unit 2B
- 12823 Bird Cage Walk
- 12999 Deerstyne Green St
- 14135 Nicholas Dr
- 12838 Bird Cage Walk
- 1774 Hourglass Dr
- 12874 Tradd St
- 2164 Mustang Chase Dr
- 12853 Tradd St Unit 2B
- 2593 Hadley Grove Dr N
